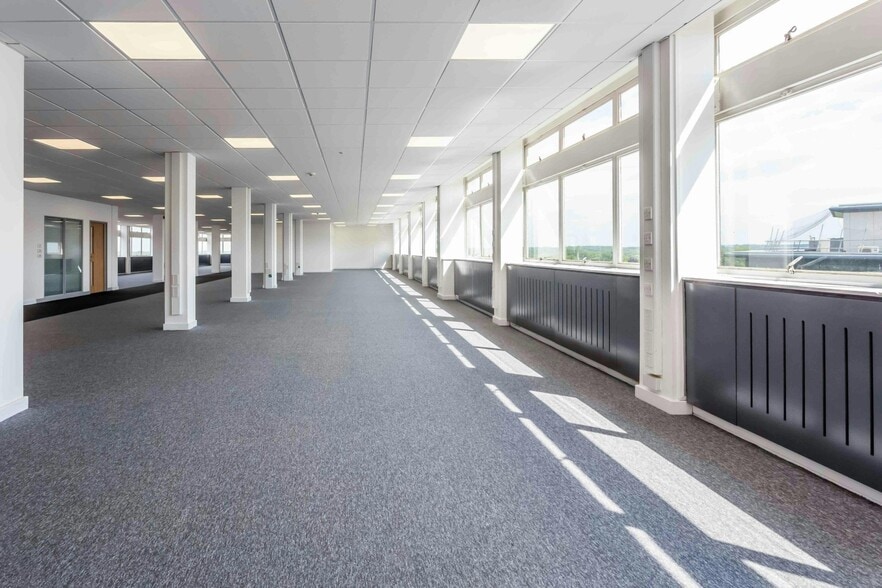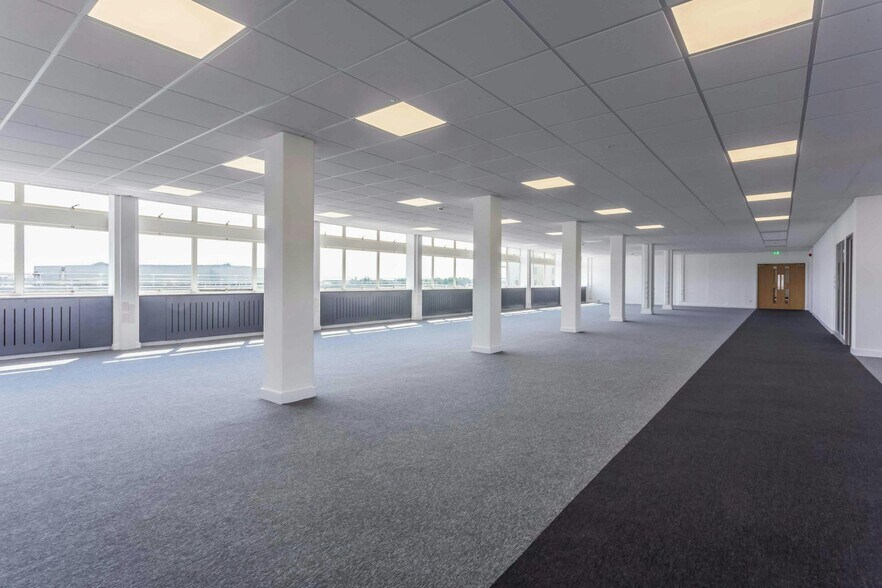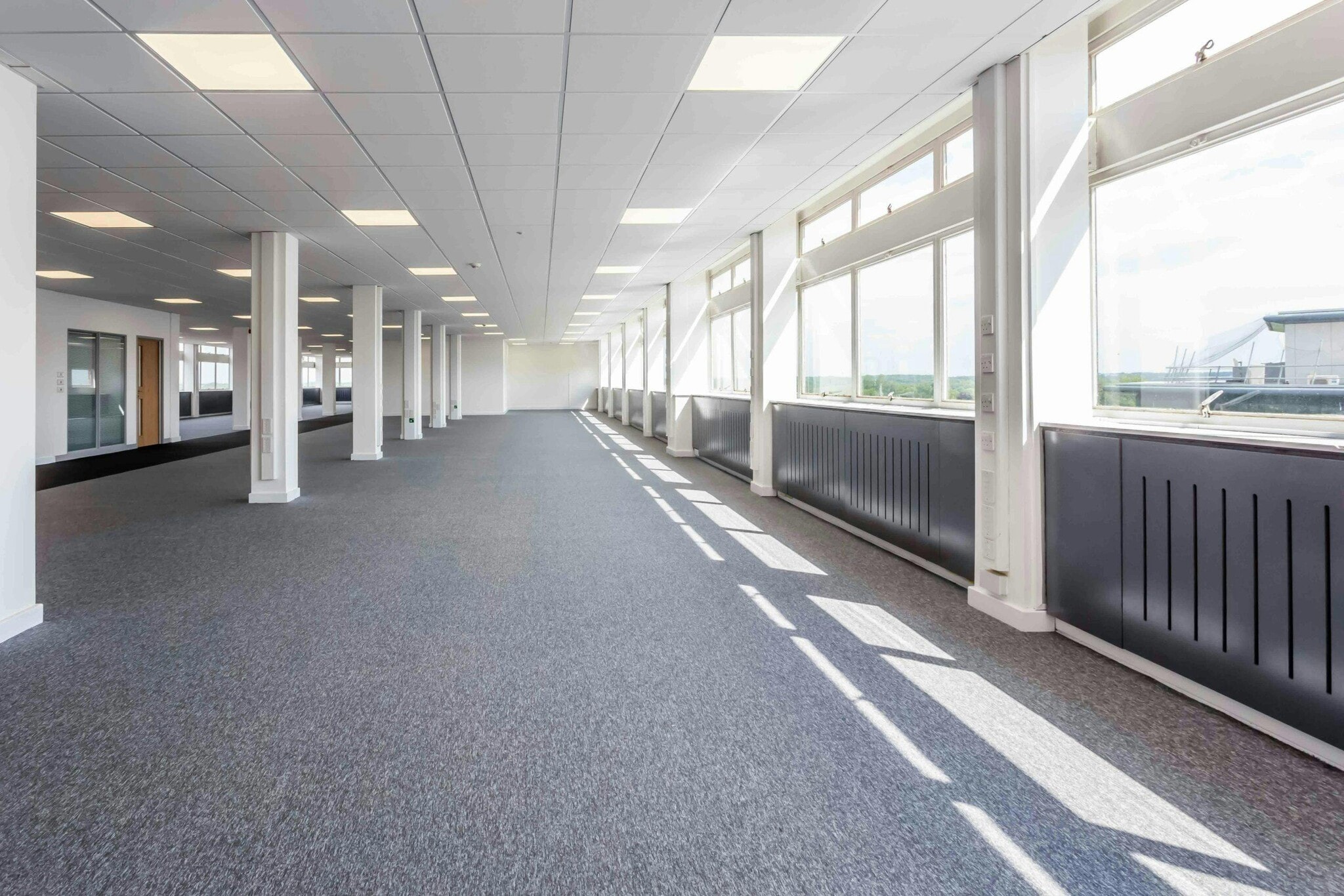Your email has been sent.
Arden House Regent Farm Rd 1,763 - 30,270 SF of Office Space Available in Newcastle Upon Tyne NE3 3HD



HIGHLIGHTS
- Close proximity to A1(M).
- Adjacent to Regent Centre Metro Station.
- Perimeter trunking.
- Door access control.
- Car parking spaces at 1:500 sq ft.
- Perimeter central heating.
- Suspended ceiling with Category II lighting.
ALL AVAILABLE SPACES(8)
Display Rental Rate as
- SPACE
- SIZE
- TERM
- RENTAL RATE
- SPACE USE
- CONDITION
- AVAILABLE
- -
- 4,398 SF
- Negotiable
- Upon Request Upon Request Upon Request Upon Request
- Office
- -
- 30 Days
Arden House provides an eight storey office building with car parking within the Regent Centre. The building provides rectangular floor plates that are capable of subdivision to meet specific requirements. A central core provides two, 13-person lifts and male and female toilets to each floor
- Use Class: E
- Central Heating System
- Energy Performance Rating - E
- Fits 14 - 43 People
- Drop Ceilings
- Perimeter Trunking
Suite 18
Arden House provides an eight storey office building with car parking within the Regent Centre. The building provides rectangular floor plates that are capable of subdivision to meet specific requirements. A central core provides two, 13-person lifts and male and female toilets to each floor
- Use Class: E
- Central Heating System
- Energy Performance Rating - E
- Fits 32 - 102 People
- Drop Ceilings
- Perimeter Trunking
Dobson House provides a five storey building with adjacent car parking within the Regent Centre. The building provides open plan rectangular floor plates with some demountable partitioning.
- Use Class: E
- Central Heating System
- Perimeter Trunking
- LED Lighting
- Fits 5 - 16 People
- Demised WC facilities
- Suspended ceiling
- Door access control
Arden House provides an eight storey office building with car parking within the Regent Centre. The building provides rectangular floor plates that are capable of subdivision to meet specific requirements. A central core provides two, 13-person lifts and male and female toilets to each floor
- Use Class: E
- Central Heating System
- Energy Performance Rating - E
- Fits 5 - 15 People
- Drop Ceilings
- Perimeter Trunking
Arden House provides an eight storey office building with car parking within the Regent Centre. The building provides rectangular floor plates that are capable of subdivision to meet specific requirements. A central core provides two, 13-person lifts and male and female toilets to each floor
- Use Class: E
- Central Heating System
- Energy Performance Rating - E
- Fits 5 - 15 People
- Drop Ceilings
- Perimeter Trunking
Arden House provides an eight storey office building with car parking within the Regent Centre. The building provides rectangular floor plates that are capable of subdivision to meet specific requirements. A central core provides two, 13-person lifts and male and female toilets to each floor
- Use Class: E
- Central Heating System
- Energy Performance Rating - E
- Fits 17 - 55 People
- Drop Ceilings
- Perimeter Trunking
| Space | Size | Term | Rental Rate | Space Use | Condition | Available |
| - | 4,398 SF | Negotiable | Upon Request Upon Request Upon Request Upon Request | Office | - | 30 Days |
| Basement | 5,329 SF | Negotiable | $16.21 /SF/YR $1.35 /SF/MO $86,375 /YR $7,198 /MO | Office | Partial Build-Out | Now |
| 1st Floor, Ste Suite 18 | 2,000 SF | Negotiable | Upon Request Upon Request Upon Request Upon Request | Office | - | 30 Days |
| 2nd Floor | 6,220 SF | Negotiable | $16.21 /SF/YR $1.35 /SF/MO $100,817 /YR $8,401 /MO | Office | Full Build-Out | Now |
| 2nd Floor | 2,000 SF | Negotiable | Upon Request Upon Request Upon Request Upon Request | Office | Partial Build-Out | Now |
| 4th Floor, Ste A | 1,763 SF | Negotiable | $16.21 /SF/YR $1.35 /SF/MO $28,576 /YR $2,381 /MO | Office | Partial Build-Out | Now |
| 4th Floor, Ste B | 1,763 SF | Negotiable | $16.21 /SF/YR $1.35 /SF/MO $28,576 /YR $2,381 /MO | Office | Partial Build-Out | Now |
| 5th Floor | 6,797 SF | Negotiable | $16.21 /SF/YR $1.35 /SF/MO $110,170 /YR $9,181 /MO | Office | Full Build-Out | Now |
-
| Size |
| 4,398 SF |
| Term |
| Negotiable |
| Rental Rate |
| Upon Request Upon Request Upon Request Upon Request |
| Space Use |
| Office |
| Condition |
| - |
| Available |
| 30 Days |
Basement
| Size |
| 5,329 SF |
| Term |
| Negotiable |
| Rental Rate |
| $16.21 /SF/YR $1.35 /SF/MO $86,375 /YR $7,198 /MO |
| Space Use |
| Office |
| Condition |
| Partial Build-Out |
| Available |
| Now |
1st Floor, Ste Suite 18
| Size |
| 2,000 SF |
| Term |
| Negotiable |
| Rental Rate |
| Upon Request Upon Request Upon Request Upon Request |
| Space Use |
| Office |
| Condition |
| - |
| Available |
| 30 Days |
2nd Floor
| Size |
| 6,220 SF |
| Term |
| Negotiable |
| Rental Rate |
| $16.21 /SF/YR $1.35 /SF/MO $100,817 /YR $8,401 /MO |
| Space Use |
| Office |
| Condition |
| Full Build-Out |
| Available |
| Now |
2nd Floor
| Size |
| 2,000 SF |
| Term |
| Negotiable |
| Rental Rate |
| Upon Request Upon Request Upon Request Upon Request |
| Space Use |
| Office |
| Condition |
| Partial Build-Out |
| Available |
| Now |
4th Floor, Ste A
| Size |
| 1,763 SF |
| Term |
| Negotiable |
| Rental Rate |
| $16.21 /SF/YR $1.35 /SF/MO $28,576 /YR $2,381 /MO |
| Space Use |
| Office |
| Condition |
| Partial Build-Out |
| Available |
| Now |
4th Floor, Ste B
| Size |
| 1,763 SF |
| Term |
| Negotiable |
| Rental Rate |
| $16.21 /SF/YR $1.35 /SF/MO $28,576 /YR $2,381 /MO |
| Space Use |
| Office |
| Condition |
| Partial Build-Out |
| Available |
| Now |
5th Floor
| Size |
| 6,797 SF |
| Term |
| Negotiable |
| Rental Rate |
| $16.21 /SF/YR $1.35 /SF/MO $110,170 /YR $9,181 /MO |
| Space Use |
| Office |
| Condition |
| Full Build-Out |
| Available |
| Now |
Basement
| Size | 5,329 SF |
| Term | Negotiable |
| Rental Rate | $16.21 /SF/YR |
| Space Use | Office |
| Condition | Partial Build-Out |
| Available | Now |
Arden House provides an eight storey office building with car parking within the Regent Centre. The building provides rectangular floor plates that are capable of subdivision to meet specific requirements. A central core provides two, 13-person lifts and male and female toilets to each floor
- Use Class: E
- Fits 14 - 43 People
- Central Heating System
- Drop Ceilings
- Energy Performance Rating - E
- Perimeter Trunking
1st Floor, Ste Suite 18
| Size | 2,000 SF |
| Term | Negotiable |
| Rental Rate | Upon Request |
| Space Use | Office |
| Condition | - |
| Available | 30 Days |
Suite 18
2nd Floor
| Size | 6,220 SF |
| Term | Negotiable |
| Rental Rate | $16.21 /SF/YR |
| Space Use | Office |
| Condition | Full Build-Out |
| Available | Now |
Arden House provides an eight storey office building with car parking within the Regent Centre. The building provides rectangular floor plates that are capable of subdivision to meet specific requirements. A central core provides two, 13-person lifts and male and female toilets to each floor
- Use Class: E
- Fits 32 - 102 People
- Central Heating System
- Drop Ceilings
- Energy Performance Rating - E
- Perimeter Trunking
2nd Floor
| Size | 2,000 SF |
| Term | Negotiable |
| Rental Rate | Upon Request |
| Space Use | Office |
| Condition | Partial Build-Out |
| Available | Now |
Dobson House provides a five storey building with adjacent car parking within the Regent Centre. The building provides open plan rectangular floor plates with some demountable partitioning.
- Use Class: E
- Fits 5 - 16 People
- Central Heating System
- Demised WC facilities
- Perimeter Trunking
- Suspended ceiling
- LED Lighting
- Door access control
4th Floor, Ste A
| Size | 1,763 SF |
| Term | Negotiable |
| Rental Rate | $16.21 /SF/YR |
| Space Use | Office |
| Condition | Partial Build-Out |
| Available | Now |
Arden House provides an eight storey office building with car parking within the Regent Centre. The building provides rectangular floor plates that are capable of subdivision to meet specific requirements. A central core provides two, 13-person lifts and male and female toilets to each floor
- Use Class: E
- Fits 5 - 15 People
- Central Heating System
- Drop Ceilings
- Energy Performance Rating - E
- Perimeter Trunking
4th Floor, Ste B
| Size | 1,763 SF |
| Term | Negotiable |
| Rental Rate | $16.21 /SF/YR |
| Space Use | Office |
| Condition | Partial Build-Out |
| Available | Now |
Arden House provides an eight storey office building with car parking within the Regent Centre. The building provides rectangular floor plates that are capable of subdivision to meet specific requirements. A central core provides two, 13-person lifts and male and female toilets to each floor
- Use Class: E
- Fits 5 - 15 People
- Central Heating System
- Drop Ceilings
- Energy Performance Rating - E
- Perimeter Trunking
5th Floor
| Size | 6,797 SF |
| Term | Negotiable |
| Rental Rate | $16.21 /SF/YR |
| Space Use | Office |
| Condition | Full Build-Out |
| Available | Now |
Arden House provides an eight storey office building with car parking within the Regent Centre. The building provides rectangular floor plates that are capable of subdivision to meet specific requirements. A central core provides two, 13-person lifts and male and female toilets to each floor
- Use Class: E
- Fits 17 - 55 People
- Central Heating System
- Drop Ceilings
- Energy Performance Rating - E
- Perimeter Trunking
PROPERTY OVERVIEW
Arden House provides an eight storey office building with car parking within the Regent Centre. The building provides rectangular floor plates that are capable of subdivision to meet specific requirements. A central core provides two, 13-person lifts and male and female toilets to each floor.
- 24 Hour Access
- Atrium
- Bus Line
- Controlled Access
- Raised Floor
- Security System
- Accent Lighting
- Energy Performance Rating - B
- Storage Space
- Recessed Lighting
- Air Conditioning
PROPERTY FACTS
Presented by

Arden House | Regent Farm Rd
Hmm, there seems to have been an error sending your message. Please try again.
Thanks! Your message was sent.


