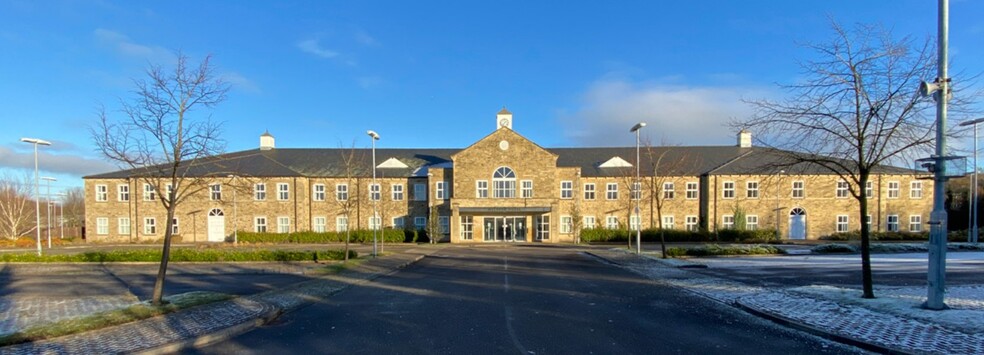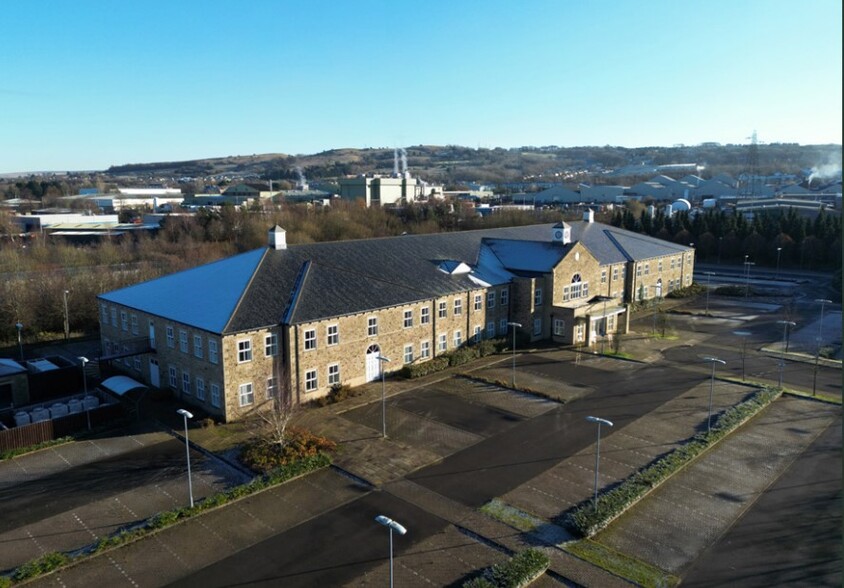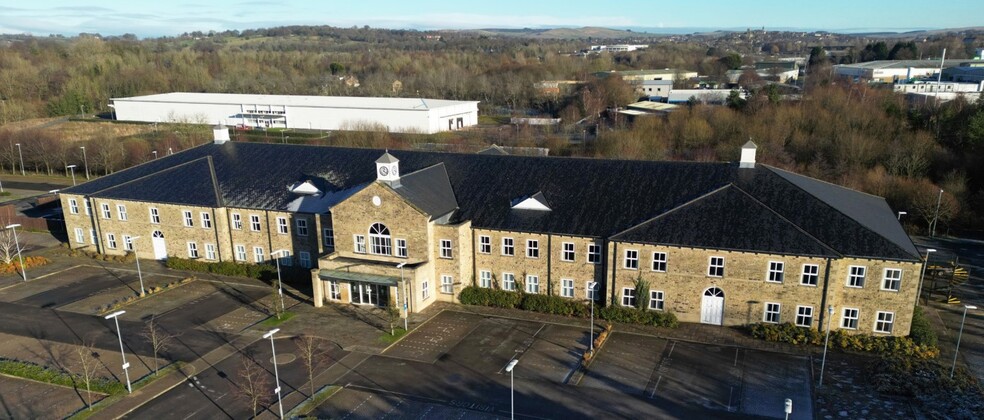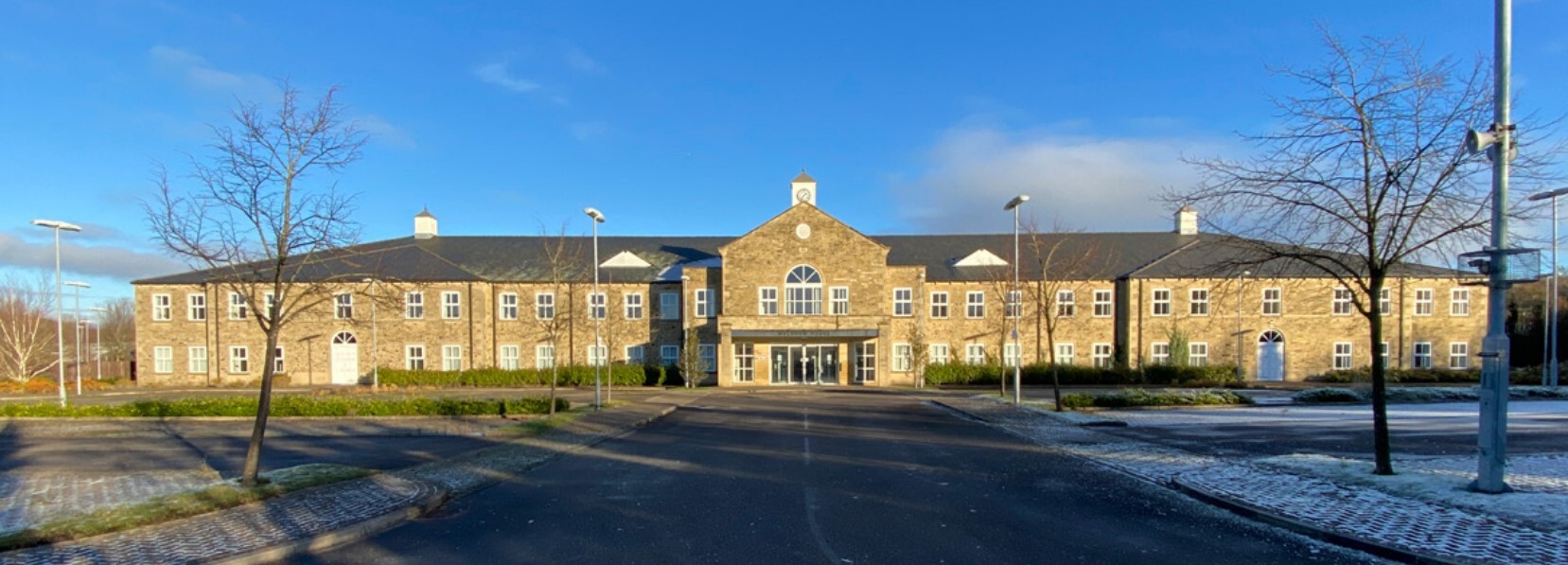
This feature is unavailable at the moment.
We apologize, but the feature you are trying to access is currently unavailable. We are aware of this issue and our team is working hard to resolve the matter.
Please check back in a few minutes. We apologize for the inconvenience.
- LoopNet Team
thank you

Your email has been sent!
Walshaw House Regent St
23,382 - 46,764 SF of Office Space Available in Nelson BB9 8AS



Highlights
- Planning consent for battery storage site
- Well positioned close to junction 14 of the M65 motorway with good access to Preston, Manchester and Yorkshire
- High spec property available with vacant possession
all available spaces(2)
Display Rental Rate as
- Space
- Size
- Term
- Rental Rate
- Space Use
- Condition
- Available
A substantial stone built office building that was formerly the headquarters of the Primary Care Trust. The property was constructed approximately 12 years ago and is a portal frame structure clad in attractive random stone. The property was originally constructed as offices but would be suitable for conversion into a care home, warehouse, hotel or residential subject to obtaining the necessary consent. Externally there is car parking for 350 vehicles and the property has the benefit of mains electricity, water and on site back up generators. The site now has planning consent for battery storage together with a 99.9mega watt grid connection in place
- Use Class: E
- Mostly Open Floor Plan Layout
- Can be combined with additional space(s) for up to 46,764 SF of adjacent space
- 99.9meg grid connection in place
- Partially Built-Out as Standard Office
- Fits 59 - 188 People
- High spec property available
- Gated property
A substantial stone built office building that was formerly the headquarters of the Primary Care Trust. The property was constructed approximately 12 years ago and is a portal frame structure clad in attractive random stone. The property was originally constructed as offices but would be suitable for conversion into a care home, warehouse, hotel or residential subject to obtaining the necessary consent. Externally there is car parking for 350 vehicles and the property has the benefit of mains electricity, water and on site back up generators. The site now has planning consent for battery storage together with a 99.9mega watt grid connection in place
- Use Class: E
- Mostly Open Floor Plan Layout
- Can be combined with additional space(s) for up to 46,764 SF of adjacent space
- 99.9meg grid connection in place
- Partially Built-Out as Standard Office
- Fits 59 - 188 People
- High spec property available
- Gated property
| Space | Size | Term | Rental Rate | Space Use | Condition | Available |
| Ground | 23,382 SF | Negotiable | Upon Request Upon Request Upon Request Upon Request | Office | Partial Build-Out | Now |
| 1st Floor | 23,382 SF | Negotiable | Upon Request Upon Request Upon Request Upon Request | Office | Partial Build-Out | Now |
Ground
| Size |
| 23,382 SF |
| Term |
| Negotiable |
| Rental Rate |
| Upon Request Upon Request Upon Request Upon Request |
| Space Use |
| Office |
| Condition |
| Partial Build-Out |
| Available |
| Now |
1st Floor
| Size |
| 23,382 SF |
| Term |
| Negotiable |
| Rental Rate |
| Upon Request Upon Request Upon Request Upon Request |
| Space Use |
| Office |
| Condition |
| Partial Build-Out |
| Available |
| Now |
Ground
| Size | 23,382 SF |
| Term | Negotiable |
| Rental Rate | Upon Request |
| Space Use | Office |
| Condition | Partial Build-Out |
| Available | Now |
A substantial stone built office building that was formerly the headquarters of the Primary Care Trust. The property was constructed approximately 12 years ago and is a portal frame structure clad in attractive random stone. The property was originally constructed as offices but would be suitable for conversion into a care home, warehouse, hotel or residential subject to obtaining the necessary consent. Externally there is car parking for 350 vehicles and the property has the benefit of mains electricity, water and on site back up generators. The site now has planning consent for battery storage together with a 99.9mega watt grid connection in place
- Use Class: E
- Partially Built-Out as Standard Office
- Mostly Open Floor Plan Layout
- Fits 59 - 188 People
- Can be combined with additional space(s) for up to 46,764 SF of adjacent space
- High spec property available
- 99.9meg grid connection in place
- Gated property
1st Floor
| Size | 23,382 SF |
| Term | Negotiable |
| Rental Rate | Upon Request |
| Space Use | Office |
| Condition | Partial Build-Out |
| Available | Now |
A substantial stone built office building that was formerly the headquarters of the Primary Care Trust. The property was constructed approximately 12 years ago and is a portal frame structure clad in attractive random stone. The property was originally constructed as offices but would be suitable for conversion into a care home, warehouse, hotel or residential subject to obtaining the necessary consent. Externally there is car parking for 350 vehicles and the property has the benefit of mains electricity, water and on site back up generators. The site now has planning consent for battery storage together with a 99.9mega watt grid connection in place
- Use Class: E
- Partially Built-Out as Standard Office
- Mostly Open Floor Plan Layout
- Fits 59 - 188 People
- Can be combined with additional space(s) for up to 46,764 SF of adjacent space
- High spec property available
- 99.9meg grid connection in place
- Gated property
Property Overview
The property comprises a substantial stone built office building that was formerly the headquarters of the Primary Care Trust. The property was constructed approximately 12 years ago and is a portal frame structure clad in attractive random stone. The site is located on Regent Street in Colne which is in the borough of Pendle at junction 14 of the M65 motorway. The property is positioned close to Boundary Mill Outlet, a substantial Asda supermarket and various national retailers including Next, Argos, Toolstation and Pure Gym. Colne is a market town in the borough of Pendle located 25 miles east of Preston and 30 miles west of Leeds.
PROPERTY FACTS
Learn More About Renting Office Space
Presented by

Walshaw House | Regent St
Hmm, there seems to have been an error sending your message. Please try again.
Thanks! Your message was sent.





