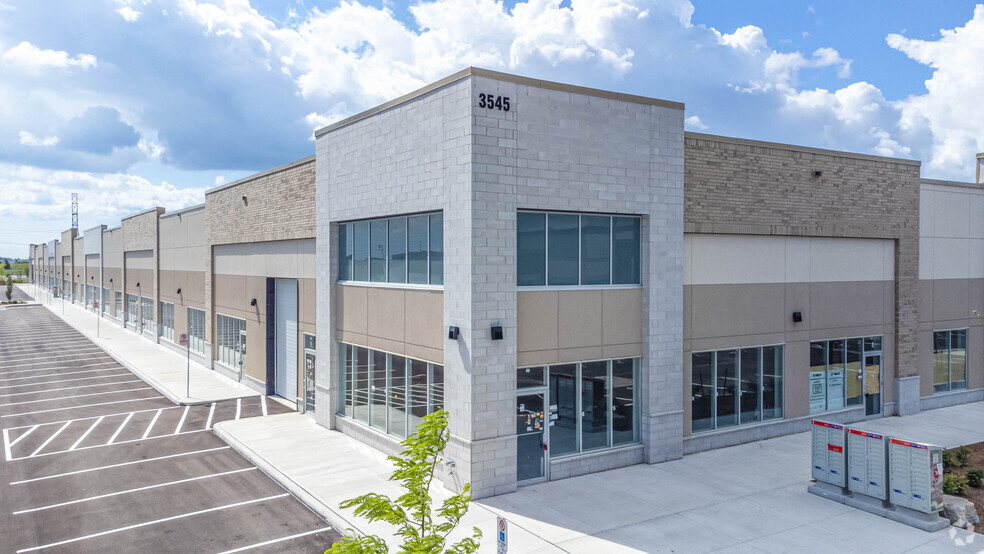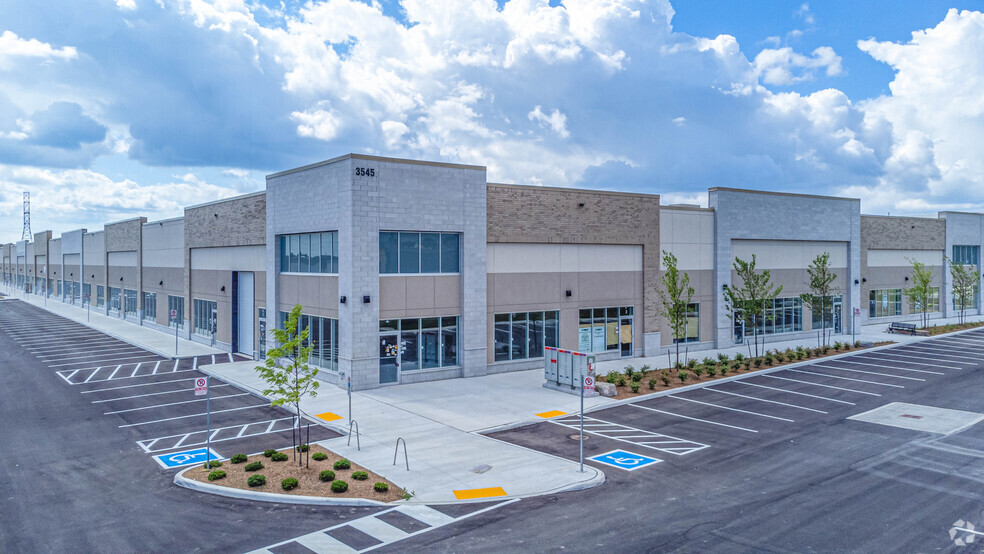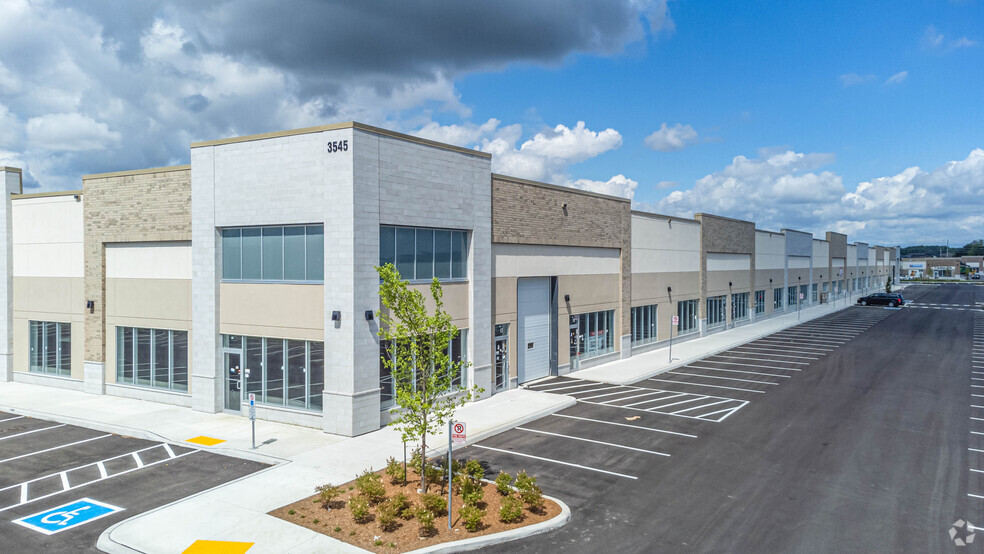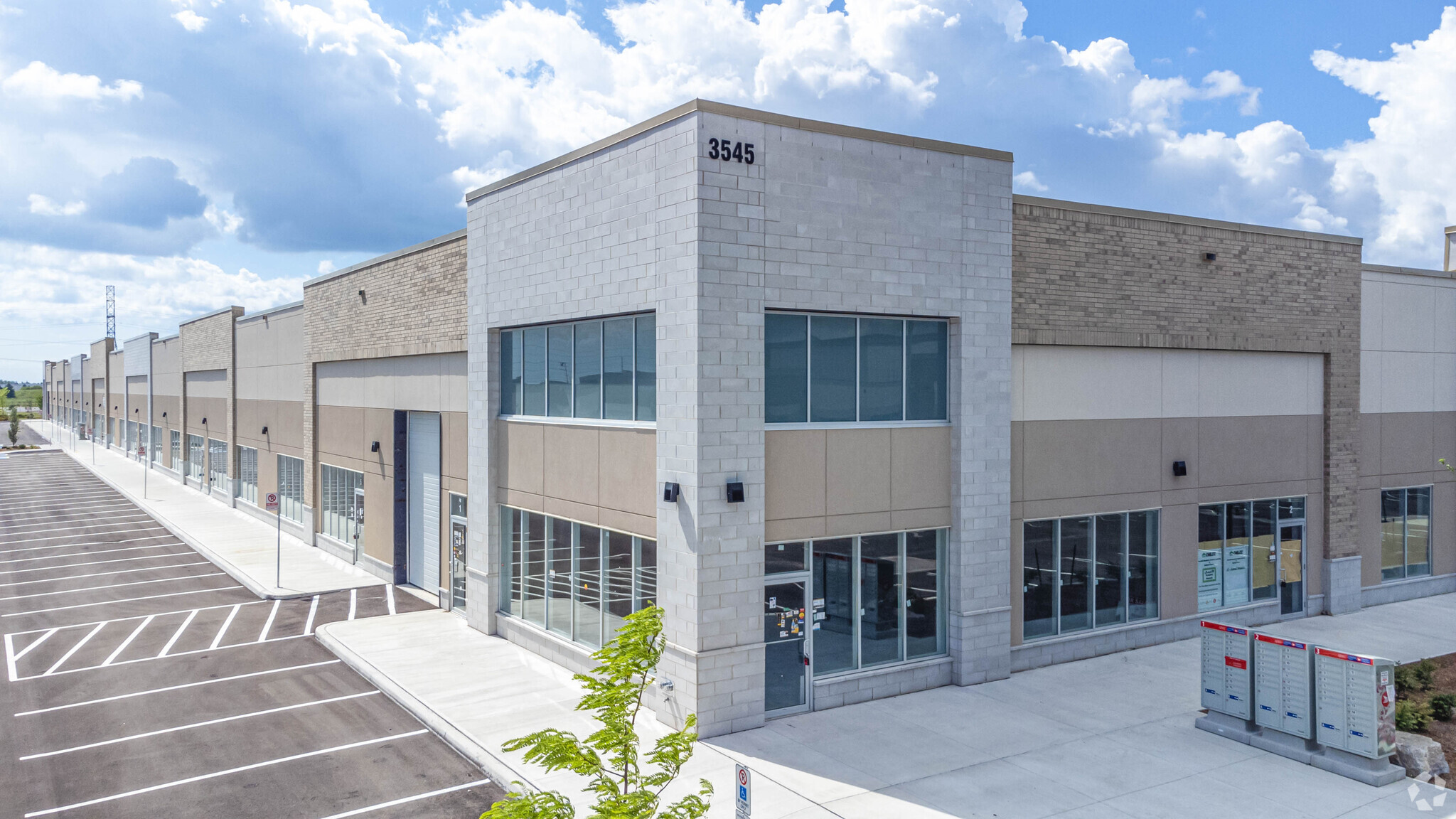
This feature is unavailable at the moment.
We apologize, but the feature you are trying to access is currently unavailable. We are aware of this issue and our team is working hard to resolve the matter.
Please check back in a few minutes. We apologize for the inconvenience.
- LoopNet Team
thank you

Your email has been sent!
Erin Mills Commercial Centre Ridgeway Dr
5,000 - 40,000 SF of Industrial Space Available in Mississauga, ON L5M 7C4



Highlights
- 24x7 access
- Access to transit
- Trailer Parking
Space Availability (2)
Display Rental Rate as
- Space
- Size
- Term
- Rental Rate
- Rent Type
| Space | Size | Term | Rental Rate | Rent Type | ||
| 1st Floor - 15 | 5,000-20,000 SF | 1-10 Years | $19.75 USD/SF/YR $1.65 USD/SF/MO $212.62 USD/m²/YR $17.72 USD/m²/MO $32,923 USD/MO $395,070 USD/YR | Full Service | ||
| 1st Floor - 16 | 5,000-20,000 SF | 1-10 Years | $19.75 USD/SF/YR $1.65 USD/SF/MO $212.62 USD/m²/YR $17.72 USD/m²/MO $32,923 USD/MO $395,070 USD/YR | Full Service |
3545 Odyssey Dr - 1st Floor - 15
7,800 sqft private unit of warehouse space for rent in Mississauga. The warehouse is E2 zoned with 21ft ceiling clearance and one exclusive truck-level loading dock. Please note: The bathroom is to be installed in a few months by the landlord. Storage or high bay-related usage is permitted. No food preparation, customer-facing, cannabis, automotive, sports -related usage. Location: 2-min drive to Highway 407 2-min drive to Highway 403 20-min drive to Pearson International Airport (YYZ) Features: 7,800 sqft private unit + 4000sq foot available next unit, forklift Door joining both units 21ft ceiling clearance 1 exclusive truck-level loading dock 120 amps (can be upgraded) // 3-phase Heating No bathroom (to be installed) Trailer parking (concrete) Car parking 24/7 access
- Rate includes utilities, building services and property expenses
- Can be combined with additional space(s) for up to 40,000 SF of adjacent space
- 1 Loading Dock
- Central Air and Heating
- Natural Light
- 21' Ceiling Height
- 1 truck level door
- Parking
3545 Odyssey Dr - 1st Floor - 16
- Rate includes utilities, building services and property expenses
- Can be combined with additional space(s) for up to 40,000 SF of adjacent space
- 1 Loading Dock
Rent Types
The rent amount and type that the tenant (lessee) will be responsible to pay to the landlord (lessor) throughout the lease term is negotiated prior to both parties signing a lease agreement. The rent type will vary depending upon the services provided. For example, triple net rents are typically lower than full service rents due to additional expenses the tenant is required to pay in addition to the base rent. Contact the listing broker for a full understanding of any associated costs or additional expenses for each rent type.
1. Full Service: A rental rate that includes normal building standard services as provided by the landlord within a base year rental.
2. Double Net (NN): Tenant pays for only two of the building expenses; the landlord and tenant determine the specific expenses prior to signing the lease agreement.
3. Triple Net (NNN): A lease in which the tenant is responsible for all expenses associated with their proportional share of occupancy of the building.
4. Modified Gross: Modified Gross is a general type of lease rate where typically the tenant will be responsible for their proportional share of one or more of the expenses. The landlord will pay the remaining expenses. See the below list of common Modified Gross rental rate structures: 4. Plus All Utilities: A type of Modified Gross Lease where the tenant is responsible for their proportional share of utilities in addition to the rent. 4. Plus Cleaning: A type of Modified Gross Lease where the tenant is responsible for their proportional share of cleaning in addition to the rent. 4. Plus Electric: A type of Modified Gross Lease where the tenant is responsible for their proportional share of the electrical cost in addition to the rent. 4. Plus Electric & Cleaning: A type of Modified Gross Lease where the tenant is responsible for their proportional share of the electrical and cleaning cost in addition to the rent. 4. Plus Utilities and Char: A type of Modified Gross Lease where the tenant is responsible for their proportional share of the utilities and cleaning cost in addition to the rent. 4. Industrial Gross: A type of Modified Gross lease where the tenant pays one or more of the expenses in addition to the rent. The landlord and tenant determine these prior to signing the lease agreement.
5. Tenant Electric: The landlord pays for all services and the tenant is responsible for their usage of lights and electrical outlets in the space they occupy.
6. Negotiable or Upon Request: Used when the leasing contact does not provide the rent or service type.
7. TBD: To be determined; used for buildings for which no rent or service type is known, commonly utilized when the buildings are not yet built.
PROPERTY FACTS FOR Ridgeway Dr , Mississauga, ON L5M 7C4
| Min. Divisible | 5,000 SF | Gross Leasable Area | 1,189,460 SF |
| Center Type | Lifestyle Center | Total Land Area | 257.61 AC |
| Parking | 252 Spaces | Year Built | 2021 |
| Center Properties | 20 |
| Min. Divisible | 5,000 SF |
| Center Type | Lifestyle Center |
| Parking | 252 Spaces |
| Center Properties | 20 |
| Gross Leasable Area | 1,189,460 SF |
| Total Land Area | 257.61 AC |
| Year Built | 2021 |
About the Property
Famous Ridway plaza - Ninth line & Eglinton The warehouse is E2 zoned with 22ft ceiling clearance and one exclusive truck-level loading dock. E2 zoning Can rent part of warehouse, cross dock, warehousing, manufacturing The lease for a unit in Ridgway Plaza is for sale including leasehold improvements like electrical and lighting is for sale. The ceilings are 22 feet clear, 8000 sq feet. Ready for renos, one truck level dock. E2 Zoning: Deal can be worked out where possession can commence once zoning and building permit are approved that way rent is not being paid till you start (deposit required) — Have great relationship with zoning officer and can help push this through as we did for the other unit. Will save multiple months of rent this way. We have the next-door unit and just got approval for zoning for recreational use. This will be subleased for 1 year and then the main lease can be transferred over. 9 years remain on the lease (6+3). Have many offers as this plaza is greatly sought out and wanted. Over 150 restaurants in the plaza, very high foot traffic and famous plaza Outdoor freezer on premises 2-min drive to Highway 407 2-min drive to Highway 403 20-min drive to Pearson International Airport (YYZ)
Nearby Major Retailers







Learn More About Renting Industrial Properties
Presented by
Aka Digital
Erin Mills Commercial Centre | Ridgeway Dr
Hmm, there seems to have been an error sending your message. Please try again.
Thanks! Your message was sent.



