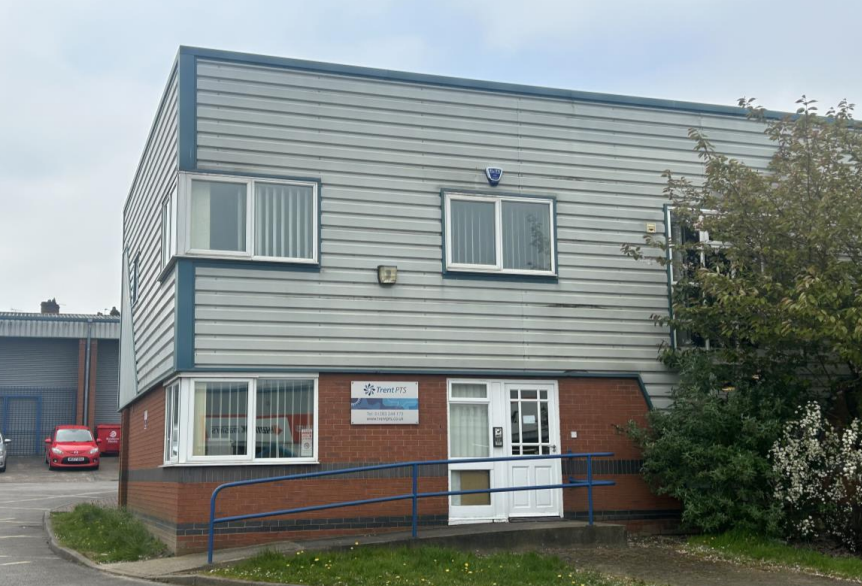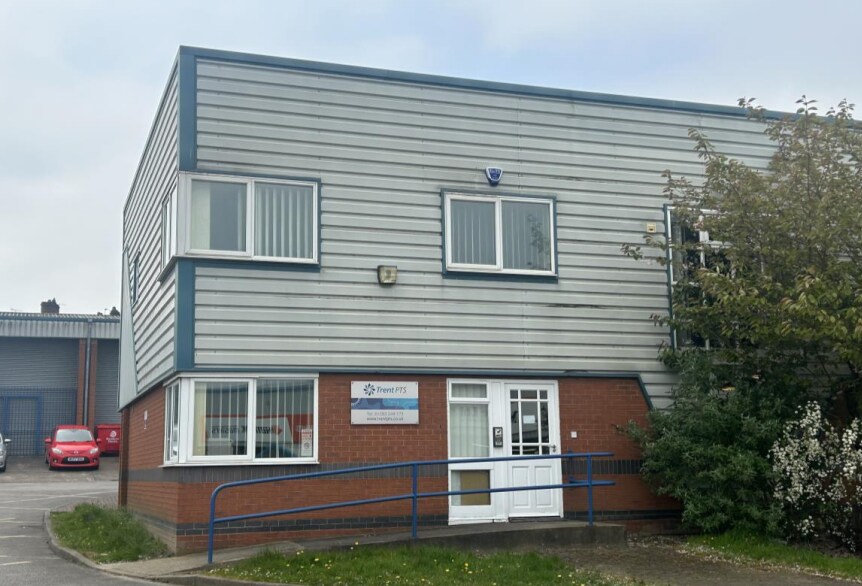
This feature is unavailable at the moment.
We apologize, but the feature you are trying to access is currently unavailable. We are aware of this issue and our team is working hard to resolve the matter.
Please check back in a few minutes. We apologize for the inconvenience.
- LoopNet Team
thank you

Your email has been sent!
Rink Dr
1,920 SF of Assignment Available in Swadlincote DE11 8JL

Assignment Highlights
- High street retail area
- Town centre location with on-site parking
- Convenient travelling time of the A444 and A511
all available space(1)
Display Rental Rate as
- Space
- Size
- Term
- Rental Rate
- Space Use
- Condition
- Available
The 2 spaces in this building must be leased together, for a total size of 1,920 SF (Contiguous Area):
The premises are held on a full repairing and insuring lease for a term of nine years from 6 June 2019 at the current rent of £16,500 per annum exclusive
- Use Class: B8
- Secure Storage
- Suspended ceilings
- Assignment space available from current tenant
- Electric storage heating
- Plastered and painted walls
| Space | Size | Term | Rental Rate | Space Use | Condition | Available |
| Ground - 10, 1st Floor - 10 | 1,920 SF | Jun 2028 | $10.98 /SF/YR $0.91 /SF/MO $118.17 /m²/YR $9.85 /m²/MO $1,757 /MO $21,078 /YR | Flex | Full Build-Out | Pending |
Ground - 10, 1st Floor - 10
The 2 spaces in this building must be leased together, for a total size of 1,920 SF (Contiguous Area):
| Size |
|
Ground - 10 - 1,008 SF
1st Floor - 10 - 912 SF
|
| Term |
| Jun 2028 |
| Rental Rate |
| $10.98 /SF/YR $0.91 /SF/MO $118.17 /m²/YR $9.85 /m²/MO $1,757 /MO $21,078 /YR |
| Space Use |
| Flex |
| Condition |
| Full Build-Out |
| Available |
| Pending |
Ground - 10, 1st Floor - 10
| Size |
Ground - 10 - 1,008 SF
1st Floor - 10 - 912 SF
|
| Term | Jun 2028 |
| Rental Rate | $10.98 /SF/YR |
| Space Use | Flex |
| Condition | Full Build-Out |
| Available | Pending |
The premises are held on a full repairing and insuring lease for a term of nine years from 6 June 2019 at the current rent of £16,500 per annum exclusive
- Use Class: B8
- Assignment space available from current tenant
- Secure Storage
- Electric storage heating
- Suspended ceilings
- Plastered and painted walls
Property Overview
The premises were constructed in the 1980’s and are of two storey, steel portal frame construction with cavity brick and concrete block infills and insulated, steel profile cladding. The latter extends to the roof and there is a mixture of timber framed and UPVC double glazed window units to the majority of the accommodation. There is intercom access, fire and security alarms and internally the building, which has been occupied by the NHS since the 1990’s, provides a number of former consulting rooms, offices and amenities, the majority of which are carpeted have plastered and painted walls and suspended ceilings with surface and diffused lighting, data and power points together with principally, electric storage heating. Externally is a block paved parking and service area to the rear.
PROPERTY FACTS
Features and Amenities
- Yard
- Energy Performance Rating - D
- Storage Space
Learn More About Renting Flex Space
Presented by

Rink Dr
Hmm, there seems to have been an error sending your message. Please try again.
Thanks! Your message was sent.


