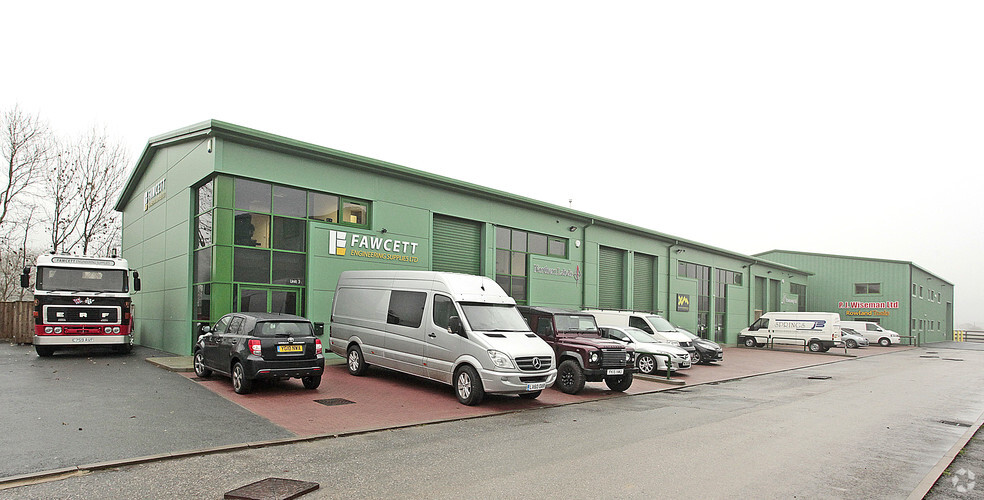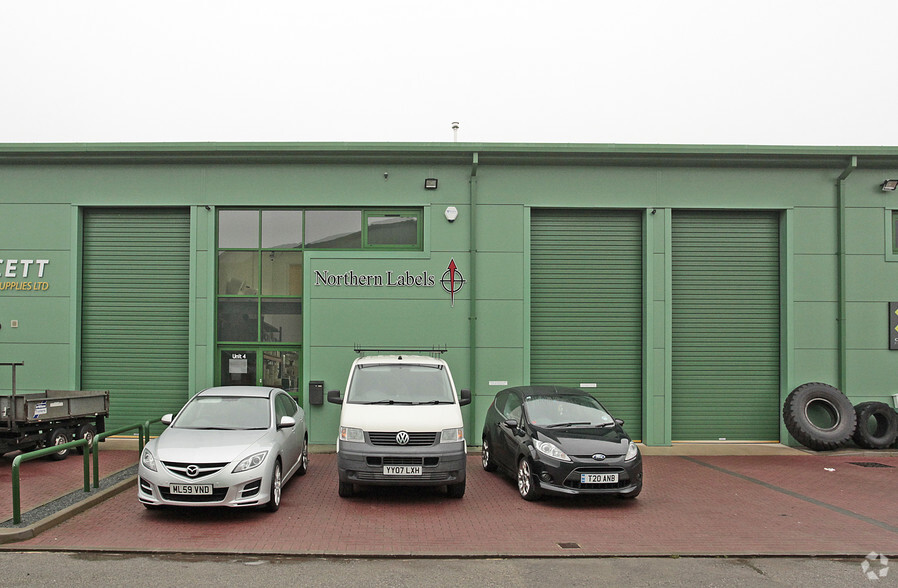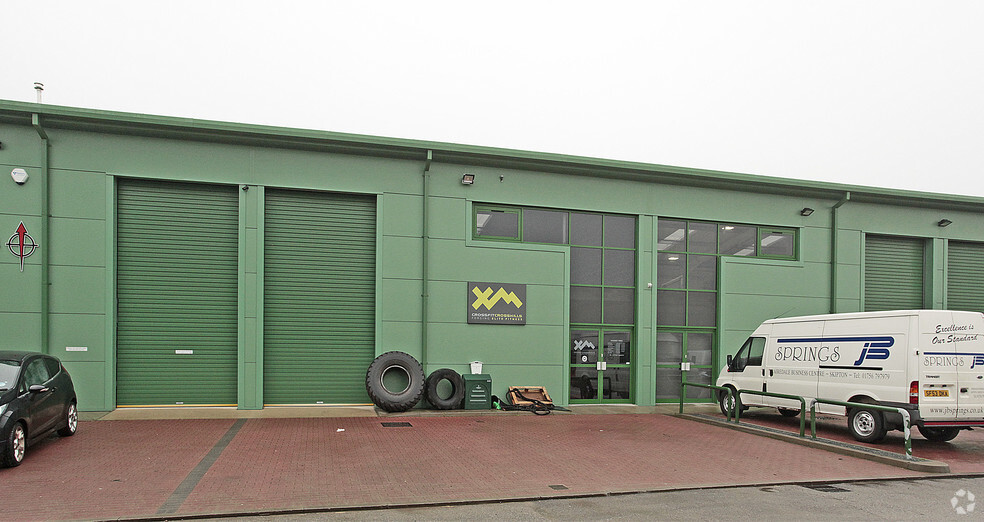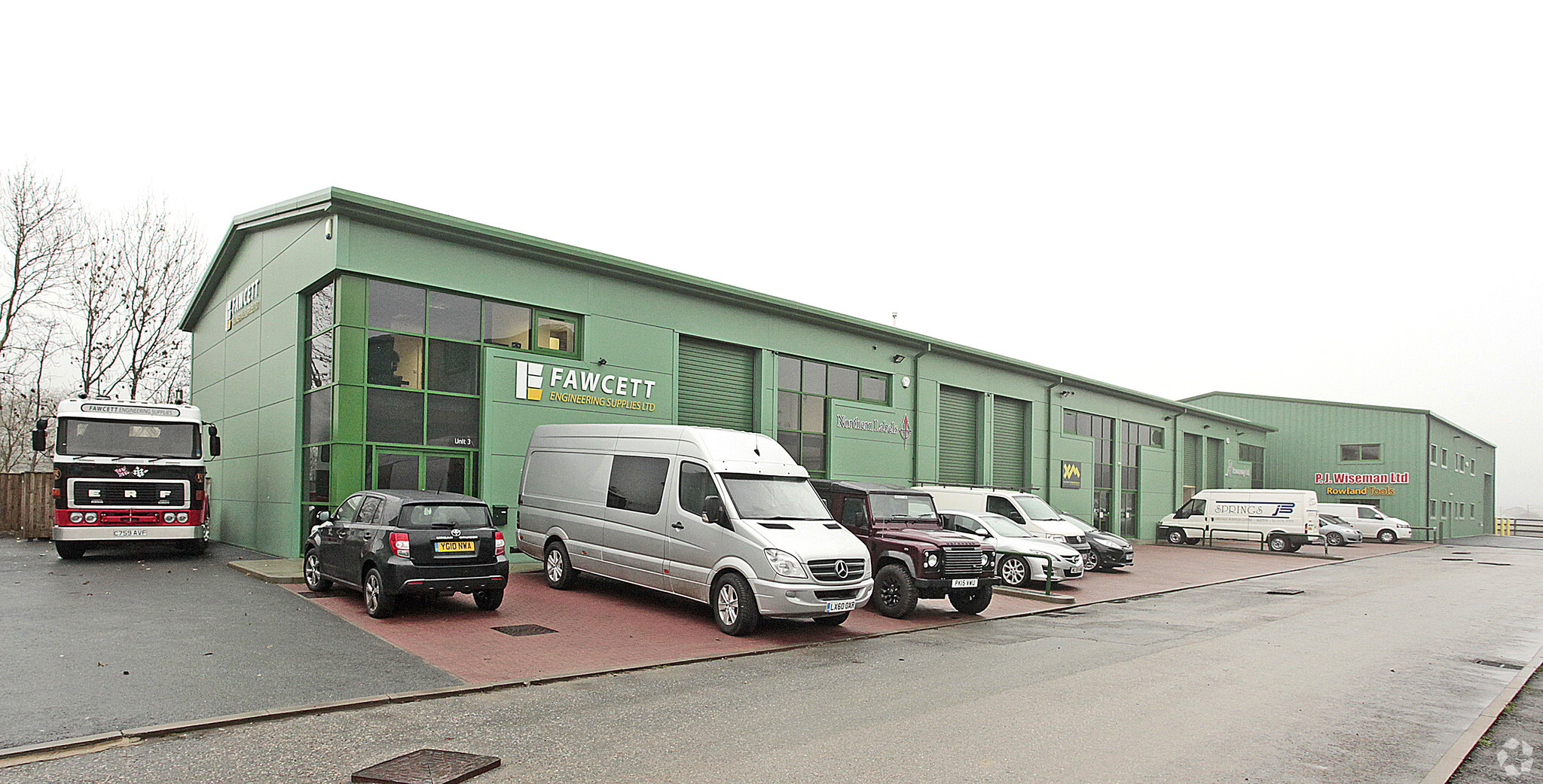Riparian Ct 2,360 SF of Industrial Space Available in Keighley BD20 7BW



HIGHLIGHTS
- Reduced business rate liability – subject to qualification
- To be refurbished
- Specification to include; electrically operated ‘up and over’ loading door, 3 phase electricity, first floor heating and lighting throughout
FEATURES
ALL AVAILABLE SPACE(1)
Display Rental Rate as
- SPACE
- SIZE
- TERM
- RENTAL RATE
- SPACE USE
- CONDITION
- AVAILABLE
The 2 spaces in this building must be leased together, for a total size of 2,360 SF (Contiguous Area):
The first floor has potential for offices or showroom.
- Use Class: B2
- Could suit multiple uses
- Well appointed office space
- Outstanding Aire Valley location
| Space | Size | Term | Rental Rate | Space Use | Condition | Available |
| Ground - 6, 1st Floor - 6 | 2,360 SF | Negotiable | $24.73 /SF/YR | Industrial | Partial Build-Out | 90 Days |
Ground - 6, 1st Floor - 6
The 2 spaces in this building must be leased together, for a total size of 2,360 SF (Contiguous Area):
| Size |
|
Ground - 6 - 1,180 SF
1st Floor - 6 - 1,180 SF
|
| Term |
| Negotiable |
| Rental Rate |
| $24.73 /SF/YR |
| Space Use |
| Industrial |
| Condition |
| Partial Build-Out |
| Available |
| 90 Days |
PROPERTY OVERVIEW
The property forms a two storey hybrid style business unit, designed in such a way to accommodate warehouse/assemble uses on the ground floor and potential office/showroom uses on the first floor. The unit has access to private and visitor car parking.








