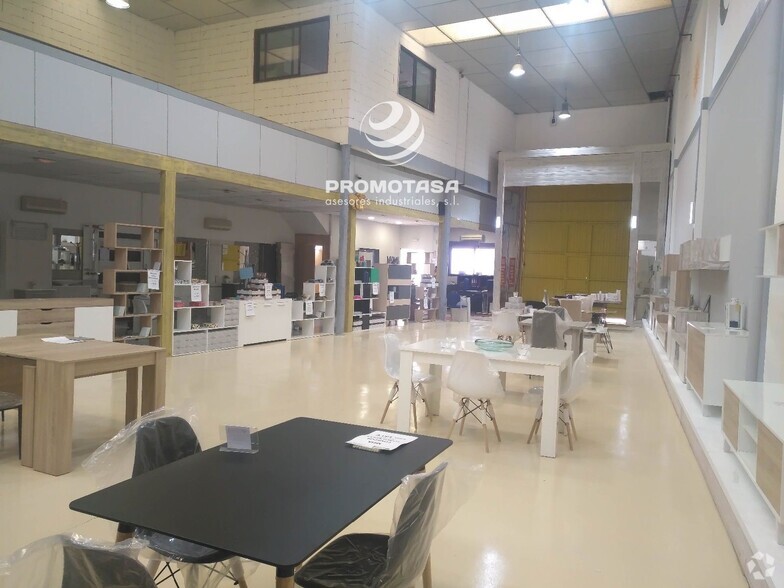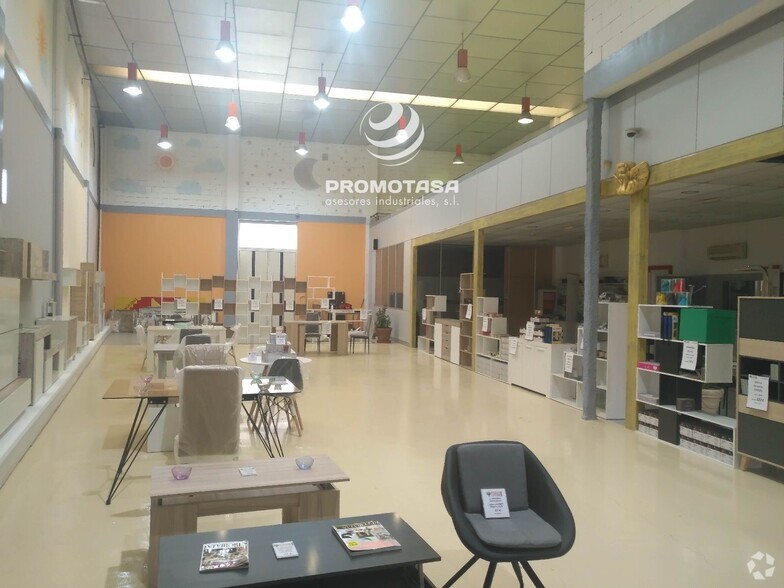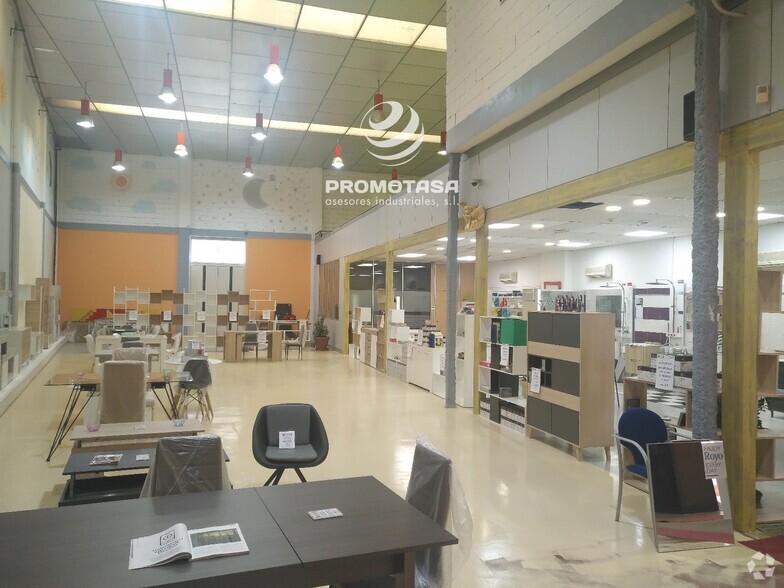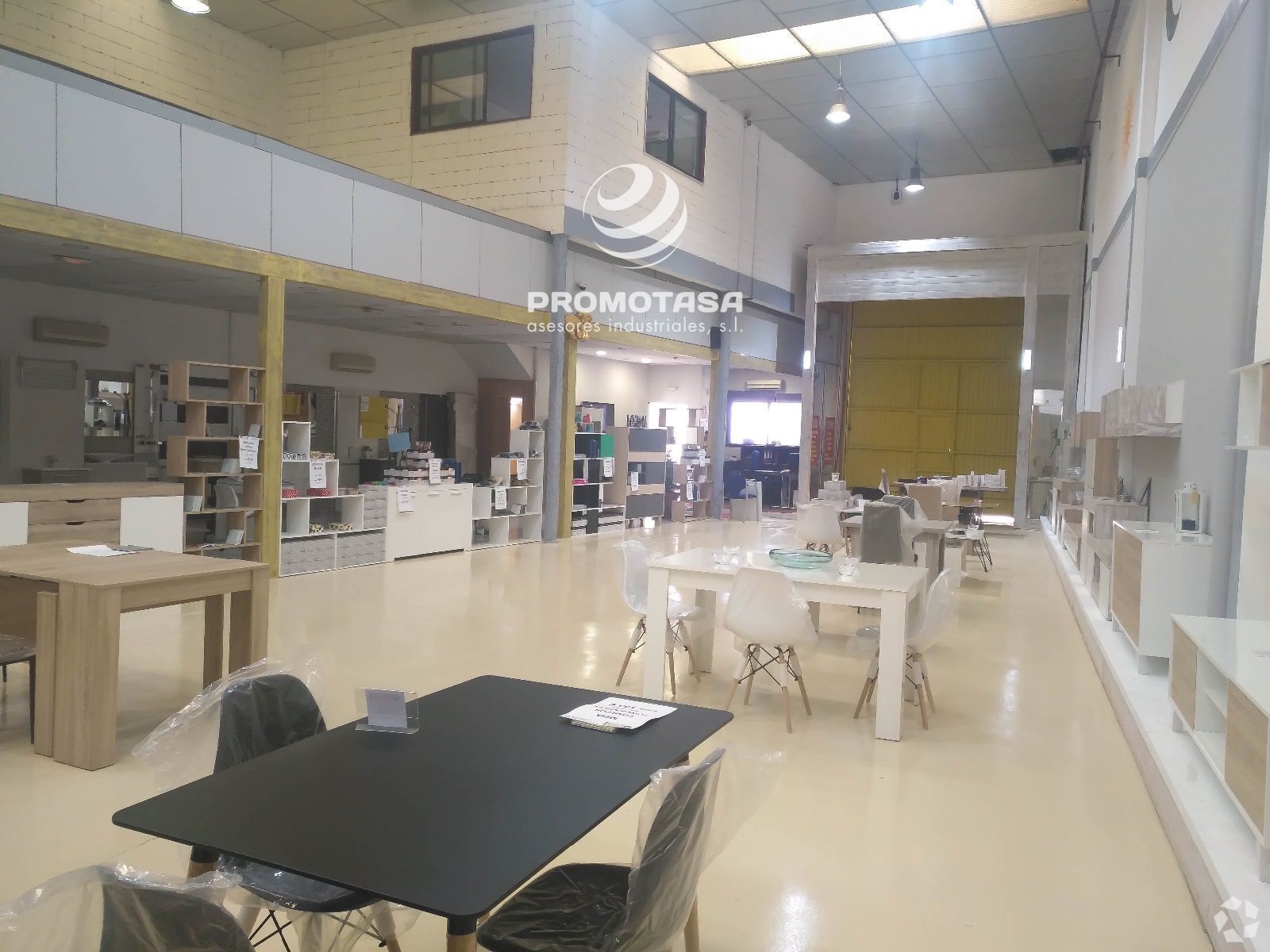Zona industrial 8,256 SF of Industrial Space Available in Rivas-Vaciamadrid, Madrid 28529



Some information has been automatically translated.
HIGHLIGHTS
- Consolidated zone
- Great visibility
- Excellent road communications
ALL AVAILABLE SPACE(1)
Display Rental Rate as
- SPACE
- SIZE
- TERM
-
RENTAL RATE
- SPACE USE
- CONDITION
- AVAILABLE
- Taxes not included in the Rent
- Security System
- Open Floor Plan Layout
- Charges included in the Rent
- Natural Light
| Space | Size | Term | Rental Rate | Space Use | Condition | Available |
| Ground | 8,256 SF | Negotiable | $4.95 /SF/YR + Taxes | Industrial | Partial Build-Out | Now |
Ground
| Size |
| 8,256 SF |
| Term |
| Negotiable |
|
Rental Rate
|
| $4.95 /SF/YR + Taxes |
| Space Use |
| Industrial |
| Condition |
| Partial Build-Out |
| Available |
| Now |
PROPERTY OVERVIEW
Available for rent and sale excellent warehouse located in the center of the Santa Ana Industrial Estate. It is located on the corner of one of the main arteries of the industrial estate, two minutes from the exit to the A-3 highway, perfectly connected to the different rings outside Madrid (M-50, M4-5, M-40 and M-30). It has an area of 767 m2 distributed over three floors: street floor, first floor and basement. -Street floor with sliding gate to the front yard, gate for heavy or light cargo and access for people. Next, we find an open-plan warehouse with an office at the end of it and a glass enclosure. -First floor in the form of a house or office with a full bathroom and a view of the interior of the warehouse with aluminum windows. -Basement floor connected by the side of the warehouse with a ramp for vehicle access and side gate, warehouse, tool room and interior staircase that connects to all floors of the warehouse. The building has heating, air conditioning and alarm system.



