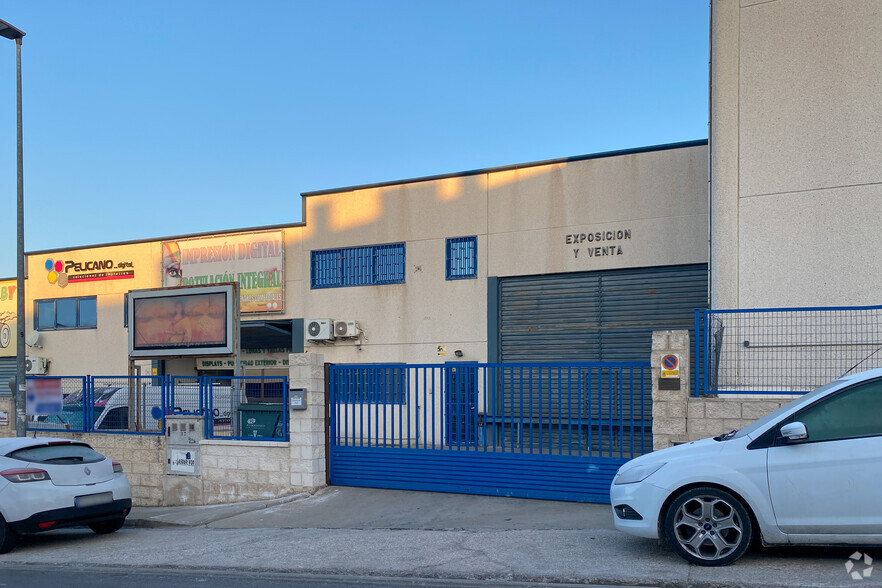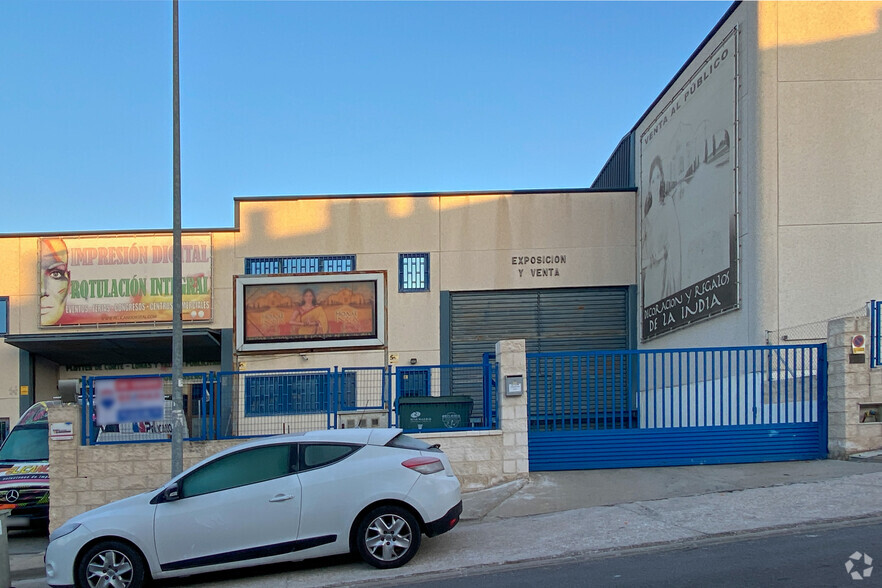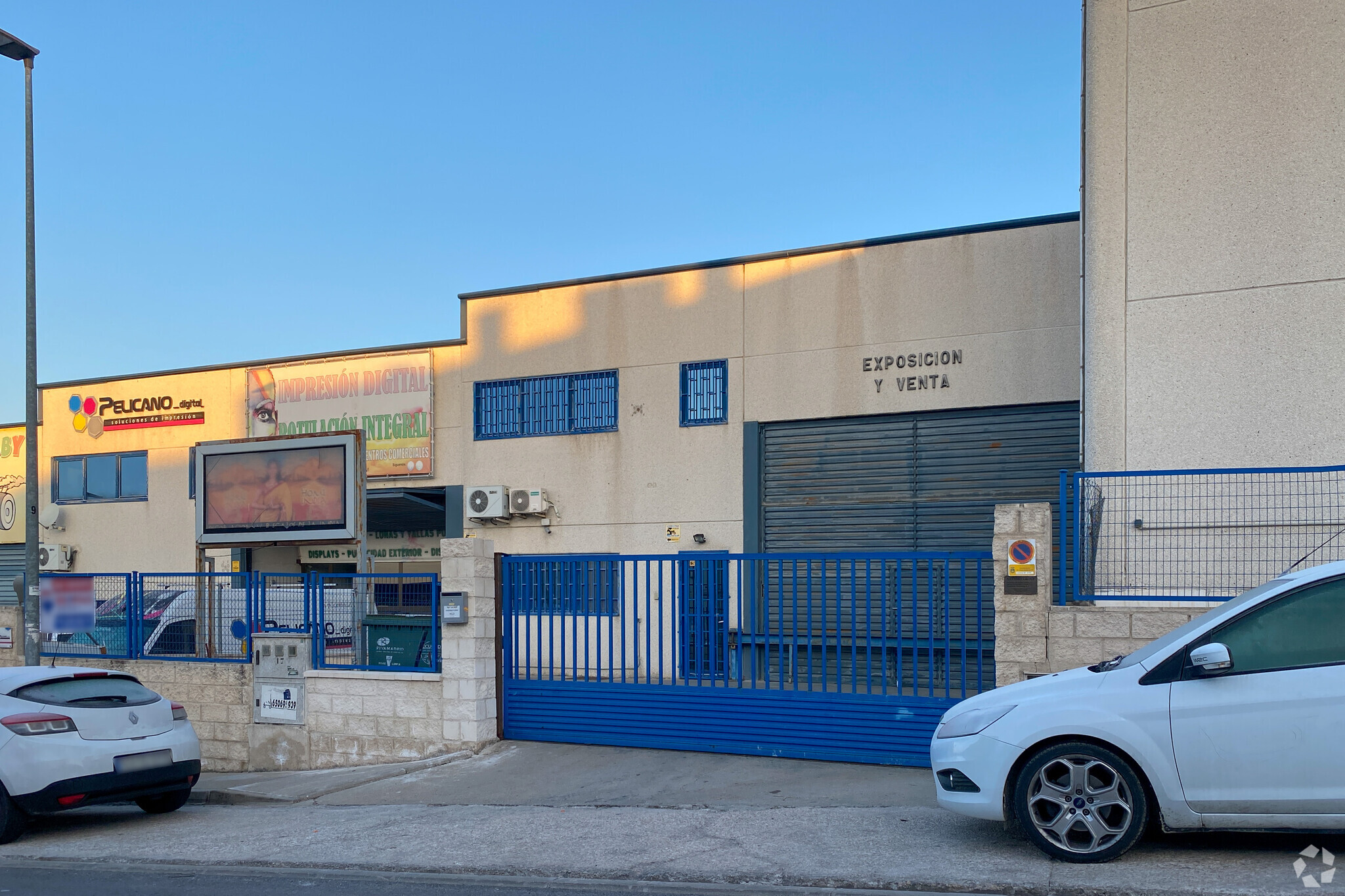Your email has been sent.
Calle Joaquín Sorolla 4,607 SF of Industrial Space Available in Rivas-Vaciamadrid, Madrid 28522


Some information has been automatically translated.
HIGHLIGHTS
- Forklifts with a capacity of 1,500 kg
- In the Los Areneros industrial estate
- Excellent communication via the A-3 and M-50
ALL AVAILABLE SPACE(1)
Display Rental Rate as
- SPACE
- SIZE
- TERM
-
RENTAL RATE
- SPACE USE
- CONDITION
- AVAILABLE
- Taxes and Charges included in the Rent
- Open Floor Plan Layout
| Space | Size | Term | Rental Rate | Space Use | Condition | Available |
| Ground | 4,607 SF | Negotiable | $7.65 /SF/YR INCL $0.64 /SF/MO INCL $35,232 /YR INCL $2,936 /MO INCL | Industrial | - | Now |
Ground
| Size |
| 4,607 SF |
| Term |
| Negotiable |
|
Rental Rate
|
| $7.65 /SF/YR INCL $0.64 /SF/MO INCL $35,232 /YR INCL $2,936 /MO INCL |
| Space Use |
| Industrial |
| Condition |
| - |
| Available |
| Now |
Ground
| Size | 4,607 SF |
| Term | Negotiable |
|
Rental Rate
|
$7.65 /SF/YR INCL |
| Space Use | Industrial |
| Condition | - |
| Available | Now |
- Taxes and Charges included in the Rent
- Open Floor Plan Layout
PROPERTY OVERVIEW
Industrial building located in the Los Areneros Industrial Estate, in the town of Rivas-Vaciamadrid. The warehouse is distributed on the ground floor, basement and mezzanine. The 327 m2 ground floor is completely open plan with the exception of an office space of approximately 40 m2 and has 6.90 meters of maximum free height. It has a front perimeter patio of 136 m2 and a covered backyard of 45 m2. The basement of 346 m2 is completely open plan and has 3.50 meters of free height. The mezzanine floor is approximately 78 m2 and has two bathrooms, a changing room and a storage area. It is equipped with a TIR entrance gate and a separate pedestrian access. It has forklifts (ground to basement) with a capacity of 1,500 kg. Metal structure and prefabricated concrete panel enclosures. The sandwich panel cover is 40 centimeters thick and has large skylights. This is an ideal space to carry out any type of activity due to its spaciousness. It is surrounded by warehouses that carry out all kinds of commercial activity in a consolidated industrial area with 7-meter-wide streets and good road communication through the A-3 and M-50.
WAREHOUSE FACILITY FACTS
Presented by
Company Not Provided
Calle Joaquín Sorolla
Hmm, there seems to have been an error sending your message. Please try again.
Thanks! Your message was sent.

