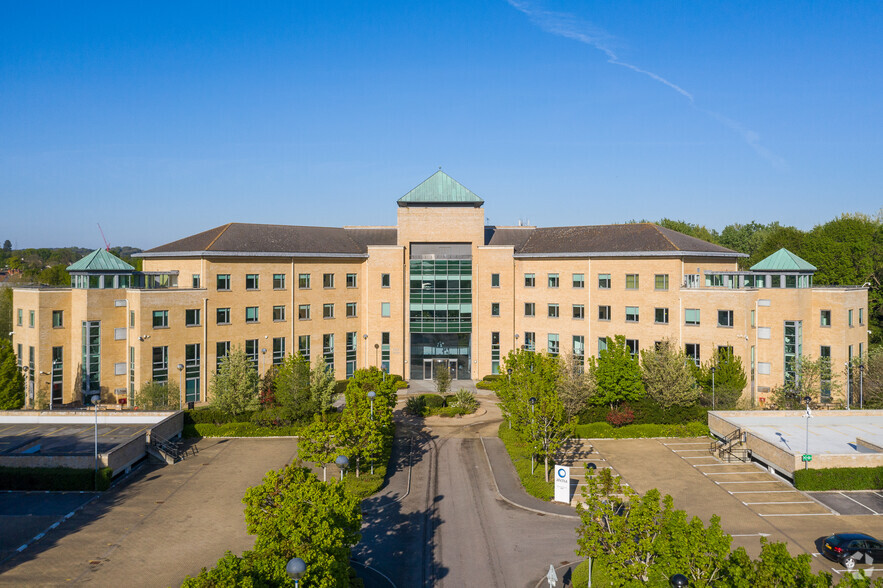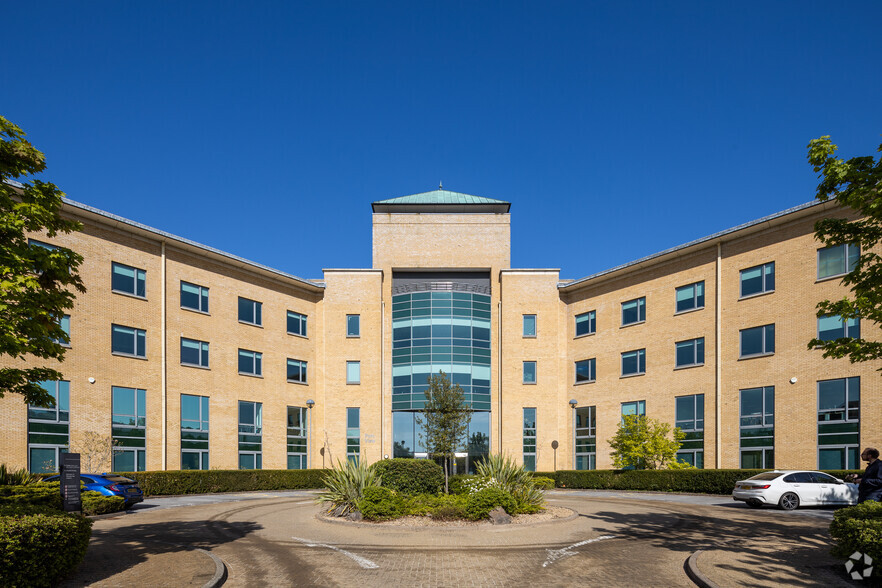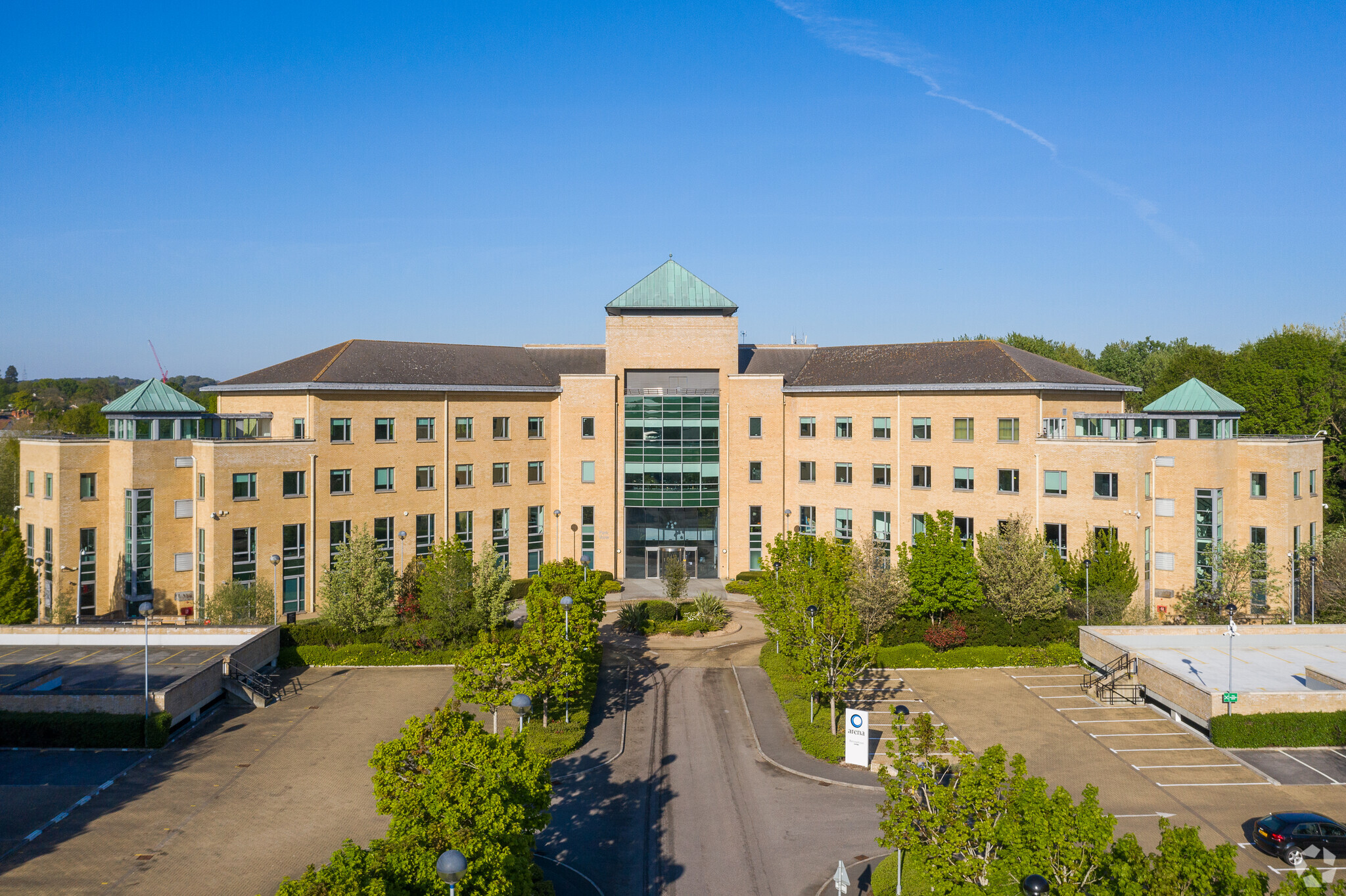
This feature is unavailable at the moment.
We apologize, but the feature you are trying to access is currently unavailable. We are aware of this issue and our team is working hard to resolve the matter.
Please check back in a few minutes. We apologize for the inconvenience.
- LoopNet Team
thank you

Your email has been sent!
Park View Riverside Way
8,358 SF of 4-Star Office Space Available in Camberley GU15 3YL


Highlights
- Watchmoor Park is widely regarded as one of the best established Business Parks in the wider M3 corridor.
- Farnborough mainline railway station is approximately 2.5 miles away.
- Watchmoor Park is linked by a dual carriageway (A331) directly to junction 4 of the motorway.
all available space(1)
Display Rental Rate as
- Space
- Size
- Term
- Rental Rate
- Space Use
- Condition
- Available
Park View provides a prestigious headquarters office building which was refurbished in 2020. The office accommodation is arranged over four floors with the vacant space being situated on the second floor. The double height reception area is finished in a modern and contemporary style providing a high quality corporate image when entering the building. The floor plates are configured to provide flexibility in space planning terms to enable the accommodation to meet the requirements of the modern office occupiers needs. A restaurant providing a full catered breakfast and lunch service is provided on the ground floor along with a fully equipped and staffed gymnasium available to the tenants. Externally the building is surrounded by mature landscaping including a water feature and extensive on site car parking.
- Use Class: E
- Mostly Open Floor Plan Layout
- Partitioned Offices
- Space is in Excellent Condition
- Reception Area
- Security System
- Drop Ceilings
- Natural Light
- Energy Performance Rating - D
- Common Parts WC Facilities
- Food Service
- Four pipe fan coil air conditioning.
- On site gym and showers.
- Raised floors.
- Fully Built-Out as Standard Office
- Fits 21 - 67 People
- Conference Rooms
- Central Air Conditioning
- Elevator Access
- Raised Floor
- Secure Storage
- Shower Facilities
- Basement
- Demised WC facilities
- Open-Plan
- LG7 Energy efficient lighting.
- 4x 8 person lifts.
- Suspended ceilings.
| Space | Size | Term | Rental Rate | Space Use | Condition | Available |
| 2nd Floor | 8,358 SF | Negotiable | Upon Request Upon Request Upon Request Upon Request | Office | Full Build-Out | Now |
2nd Floor
| Size |
| 8,358 SF |
| Term |
| Negotiable |
| Rental Rate |
| Upon Request Upon Request Upon Request Upon Request |
| Space Use |
| Office |
| Condition |
| Full Build-Out |
| Available |
| Now |
2nd Floor
| Size | 8,358 SF |
| Term | Negotiable |
| Rental Rate | Upon Request |
| Space Use | Office |
| Condition | Full Build-Out |
| Available | Now |
Park View provides a prestigious headquarters office building which was refurbished in 2020. The office accommodation is arranged over four floors with the vacant space being situated on the second floor. The double height reception area is finished in a modern and contemporary style providing a high quality corporate image when entering the building. The floor plates are configured to provide flexibility in space planning terms to enable the accommodation to meet the requirements of the modern office occupiers needs. A restaurant providing a full catered breakfast and lunch service is provided on the ground floor along with a fully equipped and staffed gymnasium available to the tenants. Externally the building is surrounded by mature landscaping including a water feature and extensive on site car parking.
- Use Class: E
- Fully Built-Out as Standard Office
- Mostly Open Floor Plan Layout
- Fits 21 - 67 People
- Partitioned Offices
- Conference Rooms
- Space is in Excellent Condition
- Central Air Conditioning
- Reception Area
- Elevator Access
- Security System
- Raised Floor
- Drop Ceilings
- Secure Storage
- Natural Light
- Shower Facilities
- Energy Performance Rating - D
- Basement
- Common Parts WC Facilities
- Demised WC facilities
- Food Service
- Open-Plan
- Four pipe fan coil air conditioning.
- LG7 Energy efficient lighting.
- On site gym and showers.
- 4x 8 person lifts.
- Raised floors.
- Suspended ceilings.
Property Overview
Watchmoor Park is widely regarded as one of the best established Business Parks in the wider M3 corridor with mature well-manicured landscaping and water feature lakes. Park View is located in the most prominent position facing the entrance to the business park. Watchmoor Park is linked by a dual carriageway (A331) directly to junction 4 of the motorway less than 1 mile to the south, thereafter providing easy access to London, the M25 and the rest of the motorway network. To the north the A321 leads directly to Bracknell, Reading and the M4 motorway. Farnborough mainline railway station, which provides a fast and efficient rail service to London Waterloo (fastest journey time approximately 35 minutes) is approximately 2.5 miles away. Blackwater station is approximately 1 mile to the north providing a regular service running between Reading and Guildford and then onto Gatwick Airport.
- 24 Hour Access
- Conferencing Facility
- Restaurant
- Security System
- Signage
- Storage Space
- Air Conditioning
PROPERTY FACTS
Learn More About Renting Office Space
Presented by
Company Not Provided
Park View | Riverside Way
Hmm, there seems to have been an error sending your message. Please try again.
Thanks! Your message was sent.









