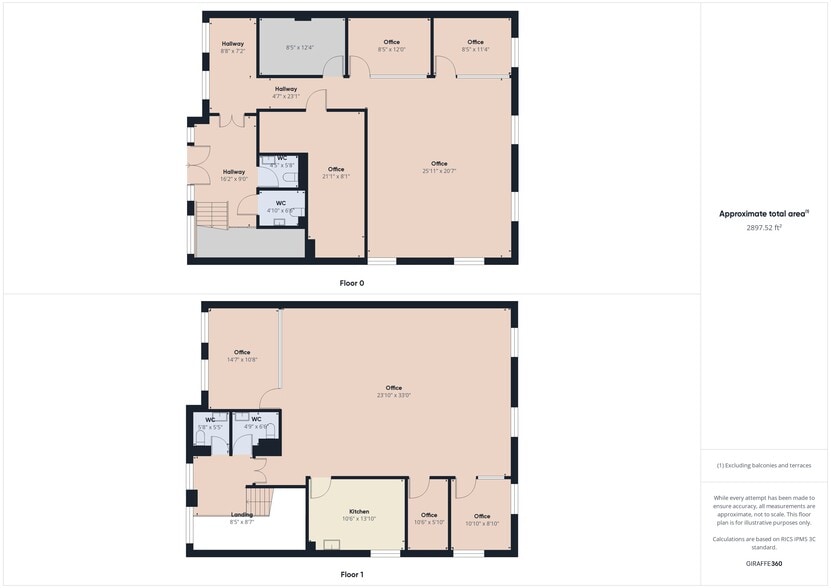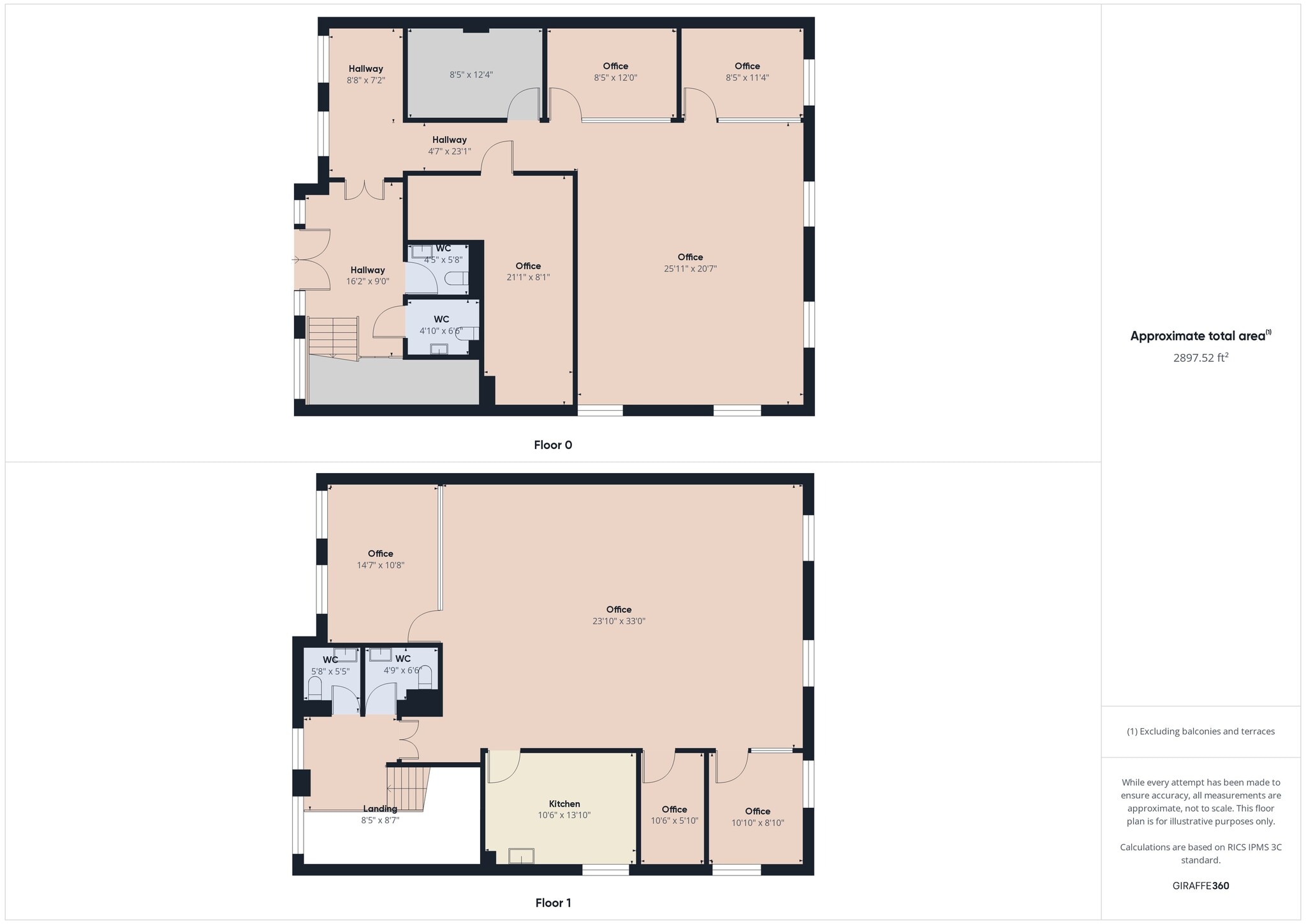
This feature is unavailable at the moment.
We apologize, but the feature you are trying to access is currently unavailable. We are aware of this issue and our team is working hard to resolve the matter.
Please check back in a few minutes. We apologize for the inconvenience.
- LoopNet Team
Riverview
Stockport SK4 3GN
Property For Lease

HIGHLIGHTS
- The Embankment Business Park is situated off Didsbury Road (A5145)
- Access to Junction 1 of the M60 less than a 5 minute drive
- One of the main arterial routes from Didsbury village passing the Parrswood Entertainment Complex directly to Stockport Town Centre
PROPERTY OVERVIEW
The Embankment Business Park is situated off Didsbury Road (A5145), turning onto Vale Road in Heaton Mersey. Didsbury Road is one of the main arterial routes from Didsbury village passing the Parrswood Entertainment Complex directly to Stockport Town Centre. In addition it provides access to Junction 1 of the M60 less than a 5 minute drive. Manchester Airport is a 15 minute drive and there is easy access to Manchester City Centre via the A34. The Business Park is very well maintained and has landscaping throughout.
- Security System
- Signage
PROPERTY FACTS
ATTACHMENTS
| embankment 2 |
LINKS
Listing ID: 33930500
Date on Market: 11/20/2024
Last Updated:
Address: Riverview, Stockport SK4 3GN
The Office Property at Riverview, Stockport, SK4 3GN is no longer being advertised on LoopNet.com. Contact the broker for information on availability.
OFFICE PROPERTIES IN NEARBY NEIGHBORHOODS
NEARBY LISTINGS
- Stanley Green Business Park, Cheadle
- Styal Rd, Manchester
- Avro Way, Manchester
- 84A North Western St, Manchester
- 9 Worcester Rd, Cheadle
- 24 Stockport Rd, Stockport
- 4-6 Lane End Road, Manchester
- Cakebread St, Manchester
- Styal Rd, Manchester
- Ardwick Green N, Manchester
- 2-4 Midland St, Manchester
- 10 Midland St, Manchester
- 52 Granby Row, Manchester
- 47 Stockport Rd, Manchester
- Arrow Trading Estate, Corporation Rd, Manchester

