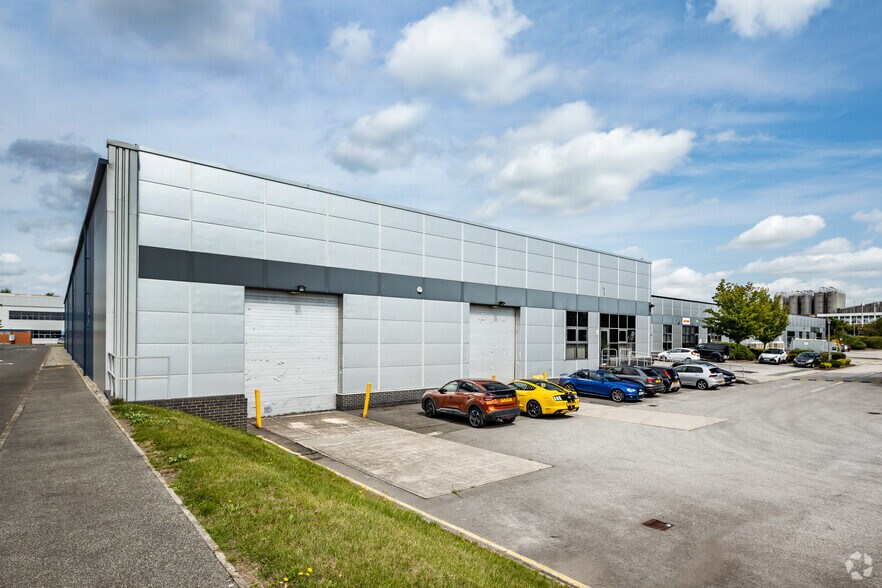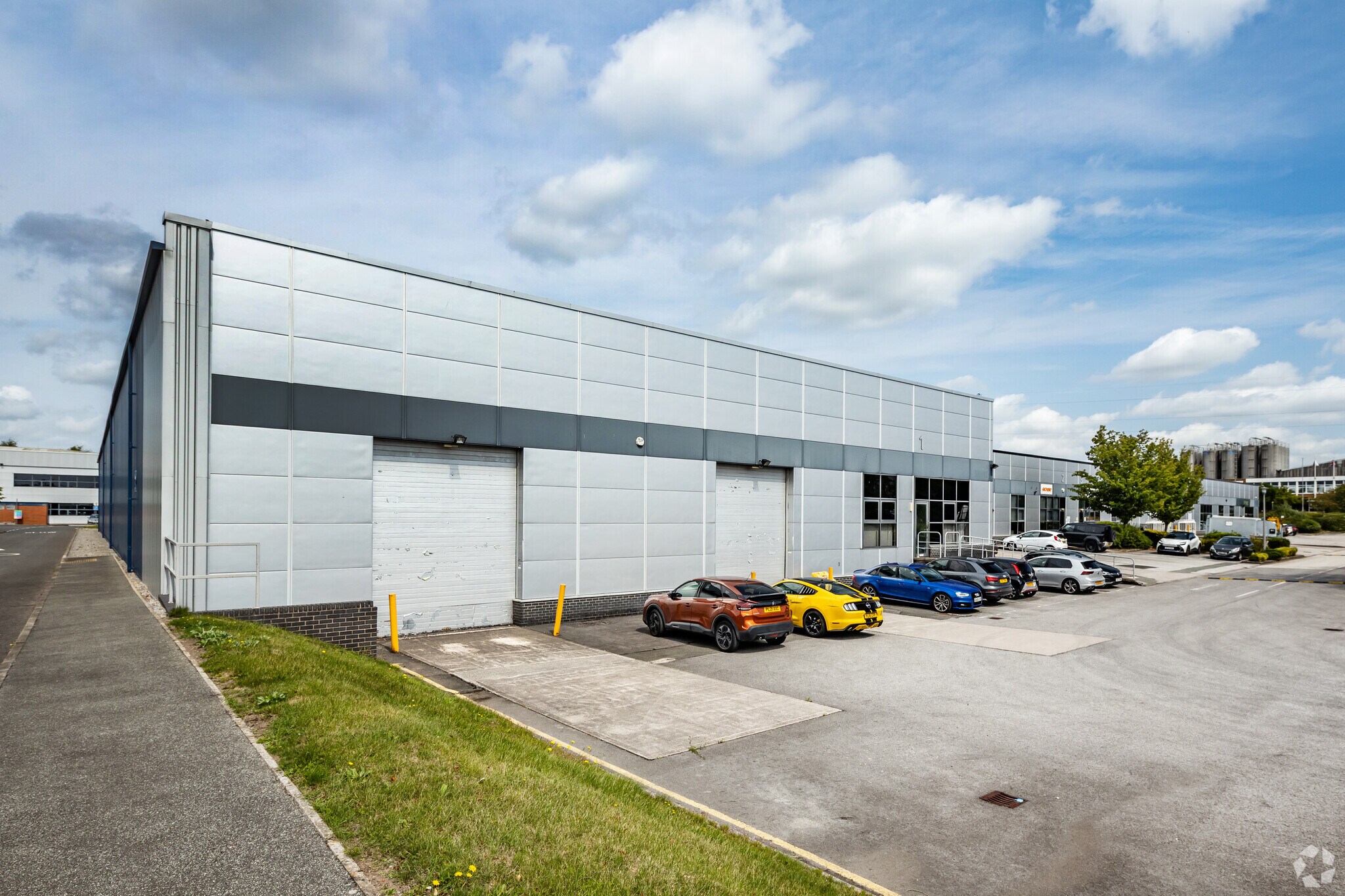
This feature is unavailable at the moment.
We apologize, but the feature you are trying to access is currently unavailable. We are aware of this issue and our team is working hard to resolve the matter.
Please check back in a few minutes. We apologize for the inconvenience.
- LoopNet Team
Road One
Winsford CW7 3PH
Premier Park · Property For Lease

HIGHLIGHTS
- Roller shutter entrance.
- Popular Location at Premier Park.
- Car parking.
PROPERTY OVERVIEW
The property comprises a block of industrial/warehouse units of steel frame construction clad in a Hoesch panel system with insulated and fully lined elevations and ceilings. The property is located fronting Road One of the Winsford Industrial Estate. The southern end of Road One links with the A54 Middlewich Road, which in turn provides access to the M6 Motorway at Junction 18. Alternatively, at the northern end of Road One, the A533 provides access to the A556 Northwich by-pass which links to Junction 19 of the M6 Motorway.
PROPERTY FACTS
| Property Type | Industrial | Rentable Building Area | 160,000 SF |
| Property Subtype | Warehouse | Year Built | 2003 |
| Property Type | Industrial |
| Property Subtype | Warehouse |
| Rentable Building Area | 160,000 SF |
| Year Built | 2003 |
FEATURES AND AMENITIES
- 24 Hour Access
- Fenced Lot
- Security System
- Signage
- Yard
- Automatic Blinds
- Demised WC facilities
UTILITIES
- Lighting
- Water - City
- Sewer - City
LINKS
Listing ID: 33801218
Date on Market: 11/8/2024
Last Updated:
Address: Road One, Winsford CW7 3PH
The Industrial Property at Road One, Winsford, CW7 3PH is no longer being advertised on LoopNet.com. Contact the broker for information on availability.
INDUSTRIAL PROPERTIES IN NEARBY NEIGHBORHOODS
NEARBY LISTINGS
- Road One, Winsford
- Gadbrook Park, Northwich
- 30 High St, Northwich
- Middlewich Rd, Crewe
- Road Four, Winsford
- Regency Way, Northwich
- 48 Navigation Rd, Northwich
- 48 Navigation Rd, Northwich
- 48 Navigation Rd, Northwich
- Erf Way, Middlewich
- Beta Rd, Middlewich
- Winnington Ave, Northwich
- Winnington Business Park, Wolsten Croft croft, Northwich
- Winnington Business Park, Wolsten Croft croft, Northwich
- Winnington Business Park, Wolsten Croft croft, Northwich

