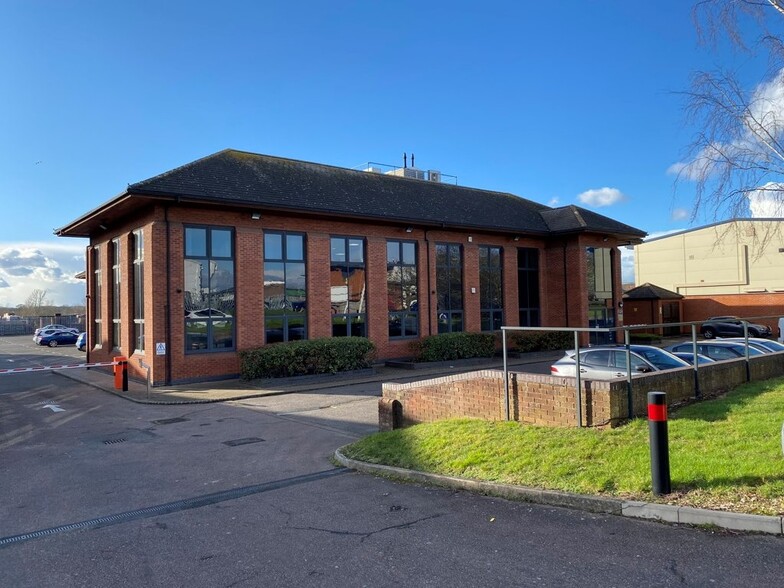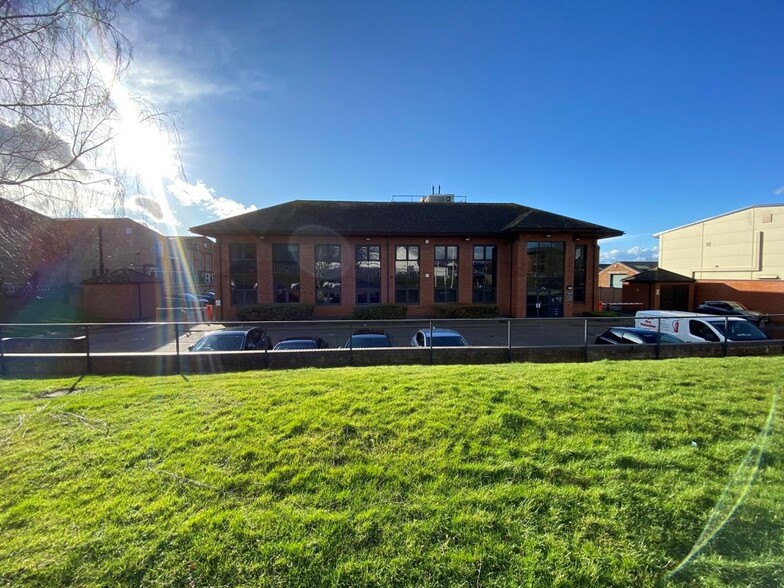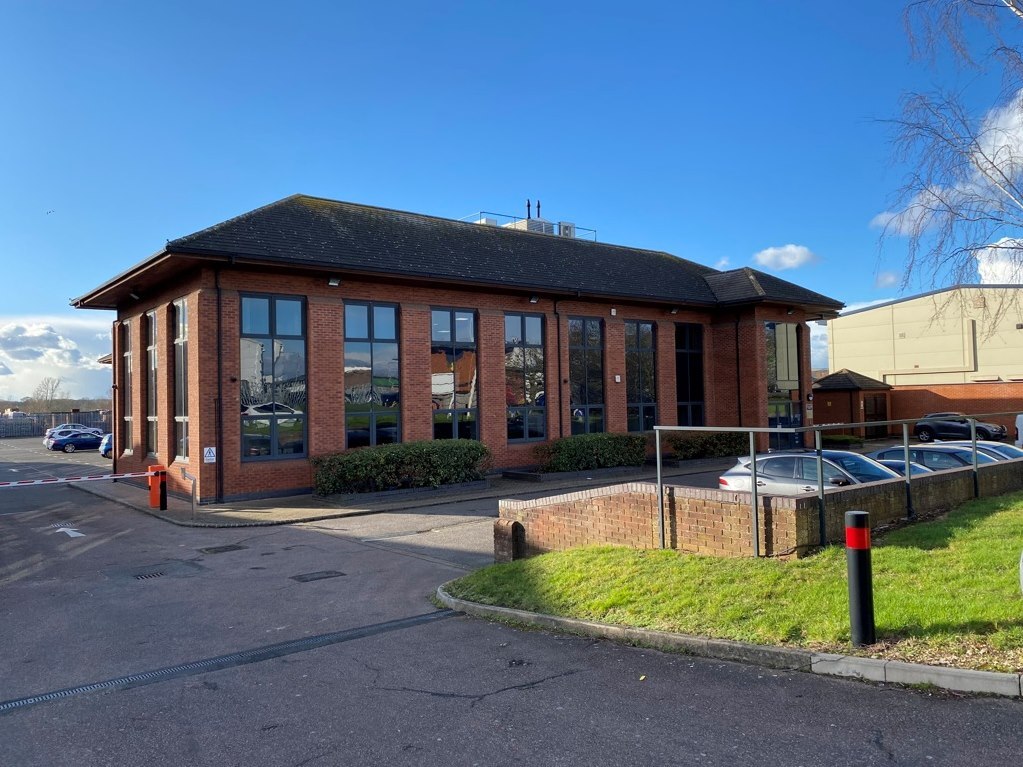The Hamilton Centre Rodney Way 596 - 3,509 SF of Office Space Available in Chelmsford CM1 3BY


HIGHLIGHTS
- Located within large business park
- Connectivity via nearby A414
- Plentiful parking
ALL AVAILABLE SPACES(4)
Display Rental Rate as
- SPACE
- SIZE
- TERM
- RENTAL RATE
- SPACE USE
- CONDITION
- AVAILABLE
The 2nd floor has been newly refurbished to provide 4 self-contained high specification office suites with shared kitchen and WC facilities. The offices benefit from new heating & comfort cooling air-conditioning.
- Use Class: E
- Can be combined with additional space(s) for up to 3,509 SF of adjacent space
- Kitchen
- Fully Carpeted
- Suspended ceilings
- Secure entry phone
- Open Floor Plan Layout
- Central Air Conditioning
- Wi-Fi Connectivity
- Demised WC facilities
- LED Lighting
- Fibre internet line
The 2nd floor has been newly refurbished to provide 4 self-contained high specification office suites with shared kitchen and WC facilities. The offices benefit from new heating & comfort cooling air-conditioning.
- Use Class: E
- Can be combined with additional space(s) for up to 3,509 SF of adjacent space
- Kitchen
- Fully Carpeted
- Suspended ceilings
- Secure entry phone
- Open Floor Plan Layout
- Central Air Conditioning
- Wi-Fi Connectivity
- Demised WC facilities
- LED Lighting
- Fibre internet line
The 2nd floor has been newly refurbished to provide 4 self-contained high specification office suites with shared kitchen and WC facilities. The offices benefit from new heating & comfort cooling air-conditioning.
- Use Class: E
- Can be combined with additional space(s) for up to 3,509 SF of adjacent space
- Kitchen
- Fully Carpeted
- Suspended ceilings
- Secure entry phone
- Open Floor Plan Layout
- Central Air Conditioning
- Wi-Fi Connectivity
- Demised WC facilities
- LED Lighting
- Fibre internet line
The 2nd floor has been newly refurbished to provide 4 self-contained high specification office suites with shared kitchen and WC facilities. The offices benefit from new heating & comfort cooling air-conditioning.
- Use Class: E
- Can be combined with additional space(s) for up to 3,509 SF of adjacent space
- Kitchen
- Fully Carpeted
- Suspended ceilings
- Secure entry phone
- Open Floor Plan Layout
- Central Air Conditioning
- Wi-Fi Connectivity
- Demised WC facilities
- LED Lighting
- Fibre internet line
| Space | Size | Term | Rental Rate | Space Use | Condition | Available |
| 2nd Floor, Ste Office A | 596 SF | Negotiable | $19.62 /SF/YR | Office | Shell Space | Now |
| 2nd Floor, Ste Office B | 789 SF | Negotiable | $19.62 /SF/YR | Office | Shell Space | Now |
| 2nd Floor, Ste Office C | 980 SF | Negotiable | $19.62 /SF/YR | Office | Shell Space | Now |
| 2nd Floor, Ste Office D | 1,144 SF | Negotiable | $19.62 /SF/YR | Office | Shell Space | Now |
2nd Floor, Ste Office A
| Size |
| 596 SF |
| Term |
| Negotiable |
| Rental Rate |
| $19.62 /SF/YR |
| Space Use |
| Office |
| Condition |
| Shell Space |
| Available |
| Now |
2nd Floor, Ste Office B
| Size |
| 789 SF |
| Term |
| Negotiable |
| Rental Rate |
| $19.62 /SF/YR |
| Space Use |
| Office |
| Condition |
| Shell Space |
| Available |
| Now |
2nd Floor, Ste Office C
| Size |
| 980 SF |
| Term |
| Negotiable |
| Rental Rate |
| $19.62 /SF/YR |
| Space Use |
| Office |
| Condition |
| Shell Space |
| Available |
| Now |
2nd Floor, Ste Office D
| Size |
| 1,144 SF |
| Term |
| Negotiable |
| Rental Rate |
| $19.62 /SF/YR |
| Space Use |
| Office |
| Condition |
| Shell Space |
| Available |
| Now |
PROPERTY OVERVIEW
The Hamilton Centre comprises a 3-storey detached office building with exceptional parking.
- Security System
- Air Conditioning








