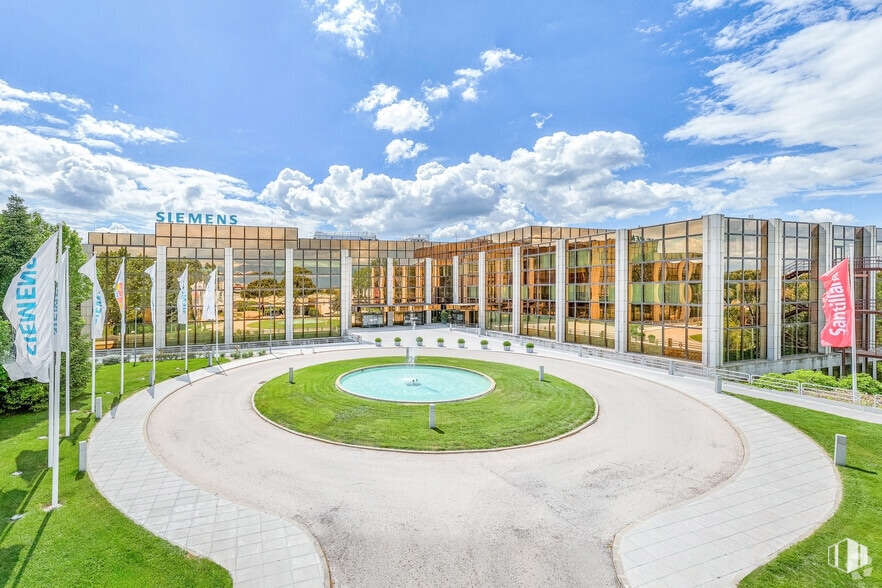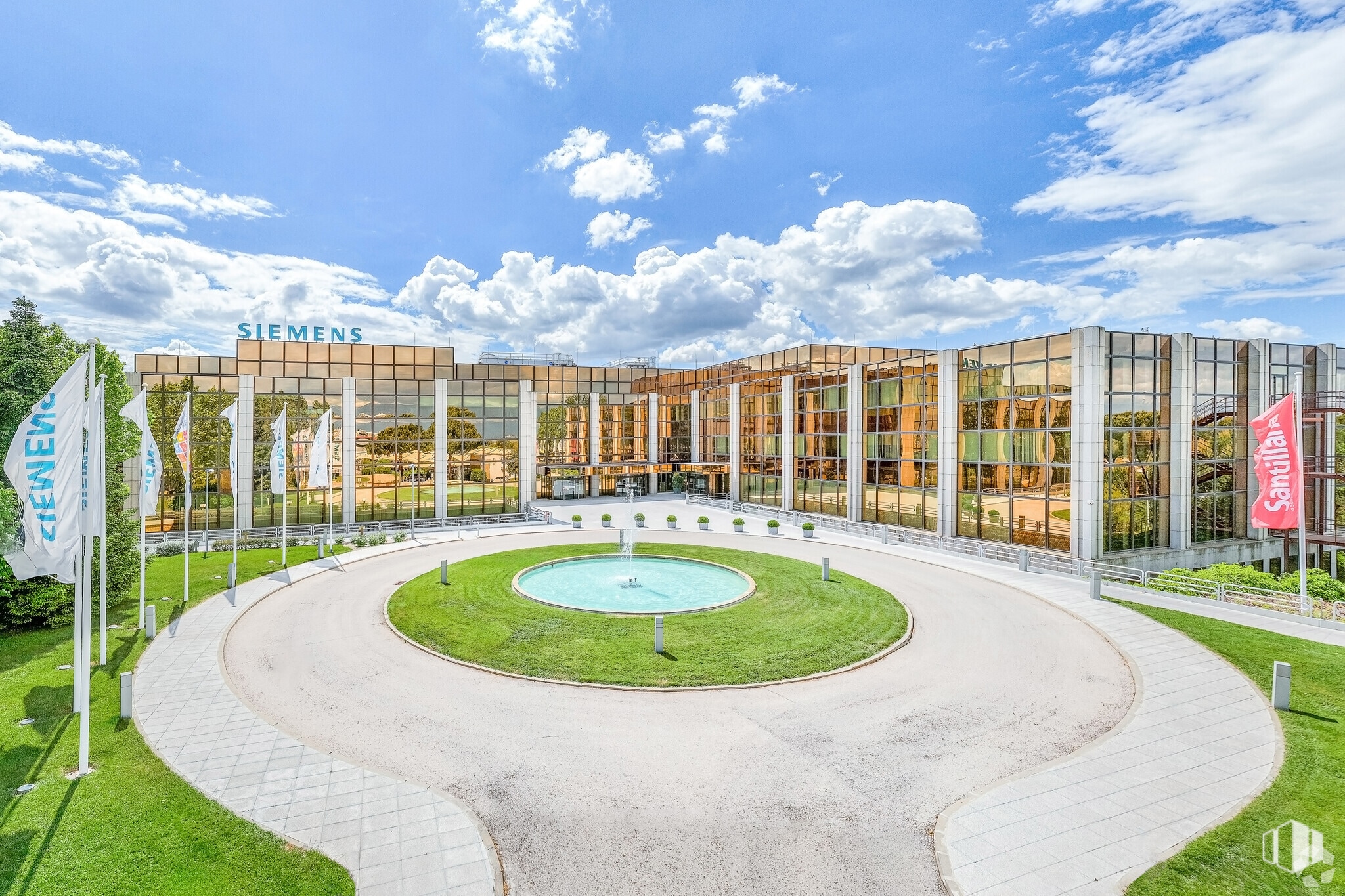
This feature is unavailable at the moment.
We apologize, but the feature you are trying to access is currently unavailable. We are aware of this issue and our team is working hard to resolve the matter.
Please check back in a few minutes. We apologize for the inconvenience.
- LoopNet Team
Ronda de Europa, 5
Tres Cantos, Madrid 28760
Property For Lease

HIGHLIGHTS
- Four-building professional office campus
- Diaphanous floor plans of 874 m2
- Extensive possibilities adapted to each tenant
- Recognized business area
- Good public transport connections next to the commuter train station
- Excellent location with direct access to the M-607
- Comprehensive services
PROPERTY OVERVIEW
Excellent business campus with the possibility of renting modular offices in a modern complex that offers multiple options to adapt to the needs of the tenant, both due to the flexibility of the spaces and the comprehensive service offered by the landlord. A unique space for installing high-tech offices, with open plan surfaces. It facilitates the implementation and management of spaces for users, offering them all the services necessary to carry out their activities, and an exceptional comprehensive service. The campus is located northwest of the capital, well connected and in one of the areas with the greatest projection, with a powerful business fabric that hosts leading companies in high technology and innovation. THE CAMPUS: The complex was built on a plot of 39,350 m2 and has 39,000 m2 of built area, and 1,159 parking spaces. Its architecture responds to a campus-like design, consisting of 4 office buildings plus a separate building dedicated to parking. Office blocks A and B have 4 floors and blocks C and D have 6 floors, each floor is composed of diaphanous and symmetric office modules connected to the same level. The complex is fully adapted for people with disabilities, has a class B energy certificate, AENOR certificate and an emergency plan developed for the entire complex. The offices are located on the upper floors, while the ground floor is dedicated to services such as restaurants, technical laboratories, post offices, packages, reception and meeting rooms. The main entrance is located in exclusive access control for users and visitors. Suppliers and carriers have a separate entrance. FACILITIES: The complex offers modular surfaces with all kinds of services. Security, with independent access control to the building, the car park and each module. Offices with high flexibility and capacity. It offers CAT6 IP structural cabling and WIFI antennas to support the customer's data network. All the modules are diaphanous, external, bright and adaptable to the needs of the new customer. It has “clean” energy (UPS and generators) to power 100% of the workstations, distributed in electrification boxes on the floor on technical floor, with magneto/thermal and differential protection. It has a distributed air conditioning system, independent regulation every 50 m2, and a separate ventilation system for each building with filtering through active polarization and photocatalysis. Centralized lighting management with schedule and intensity control, and with regulation accessible to the user. Separate fire control unit per building, extinguishing systems, emergency PA system, lightning protection (Faraday cage) and both active and passive security systems. Diaphanous and efficient office spaces, with good natural lighting. Large common areas: - High-performance entrance hall. - 1,100 m2 atrium that connects all buildings and allows events to be held. - More than 6,000 m² of green areas, with terraces and outdoor recreation areas. - Vending rooms on all levels of the building. SERVICES: The center offers the following services to the tenant: - Restaurant, cafeteria, self-service dining room and dining terrace - Covered and uncovered parking, with chargers for vehicles. - Parking for bicycles and scooters, with electric charge - Automatic teller machines. - Medical Service - Nursing room - Reception. - Functional and flexible pool of meeting rooms available for tenants, with 30 adaptable rooms of different sizes and a plenary room, with all audiovisual systems and Wi-Fi connectivity. - Booking by the hour and possibility of hiring catering. In addition, the center offers all kinds of services to its tenants to meet their needs, surveillance, reception, cleaning, maintenance, emails, electricity, furnishing and space design. SITUATION: The business complex is located in Tres Cantos, a town with more than 48,000 inhabitants, in a high-quality natural environment (Regional Park of the Upper Manzanares Basin). The town is located 20 km north of Madrid, 20 minutes by car from Adolfo Suarez-Madrid Barajas Airport, 12 minutes from Atocha station, 10 minutes from Canto Blanco University and 20 minutes from Gregorio Marañón Hospital, and direct access to the M-607. Regarding the economic indicators for the area, it should be noted that it has 275,000 m2 of technological industry, distributed in three business areas, composed of 3,470 companies (2019). Tres Cantos is ranked 3rd in the ranking of GDP per capita in the community of Madrid. Excellent public transport connections, next to the commuter train station and the city bus stop. In the attached file you can find more information about the office complex and the services offered by the property.
- Bus Line
- Courtyard
- Food Court
- Restaurant
- Security System
- Heating
- Close to Public Transportation
- Doorman
- Wheelchair Accessible
- Wi-Fi
- High Speed Internet Access
- Sprinkler System
- Reception
- Conference Rooms
- Elevator
- On-Site ATM
- Instant Hot Water
- Recessed Lighting
- Yard
- CCTV (Closed Circuit Television Monitoring)
- Emergency Lighting
- Private Bathroom
- Air Conditioning
- Kitchen
PROPERTY FACTS
ATTACHMENTS
| Siemens Dossier |
| Siemens Ficha Dossier |
Listing ID: 28659001
Date on Market: 6/5/2023
Last Updated:
Address: Ronda de Europa, 5, Tres Cantos, Madrid 28760
The Office Property at Ronda de Europa, 5, Tres Cantos, Madrid 28760 is no longer being advertised on LoopNet.com. Contact the broker for information on availability.
OFFICE PROPERTIES IN NEARBY NEIGHBORHOODS
NEARBY LISTINGS
- Ronda Poniente, 2, Tres Cantos
- Avenida de los Encuartes, 19, Tres Cantos
- Calle Calera, 4, Tres Cantos
- Ronda Poniente, 19, Tres Cantos
- Regus Tres Cantos, Ronda Poniente, 2, Tres Cantos
- Plaza de la Encina, 10-11, Tres Cantos
- Calle Herrerías, 24, Tres Cantos
- Avenida de la Industria, 37, Tres Cantos
- Jardines Sector Pintores, 1, Tres Cantos
- Avenida de la Industria, 22, Tres Cantos
- Calle Carmen Pinos, 29, Tres Cantos
- Calle Viento, 12, Tres Cantos

