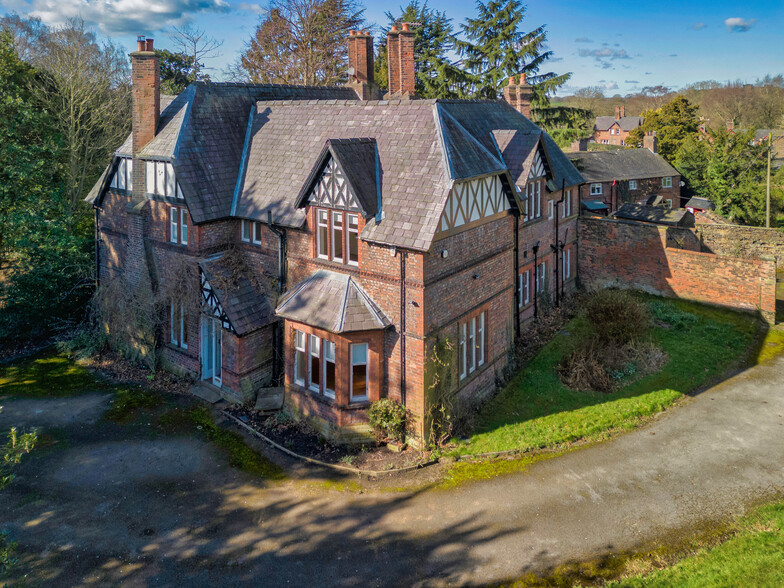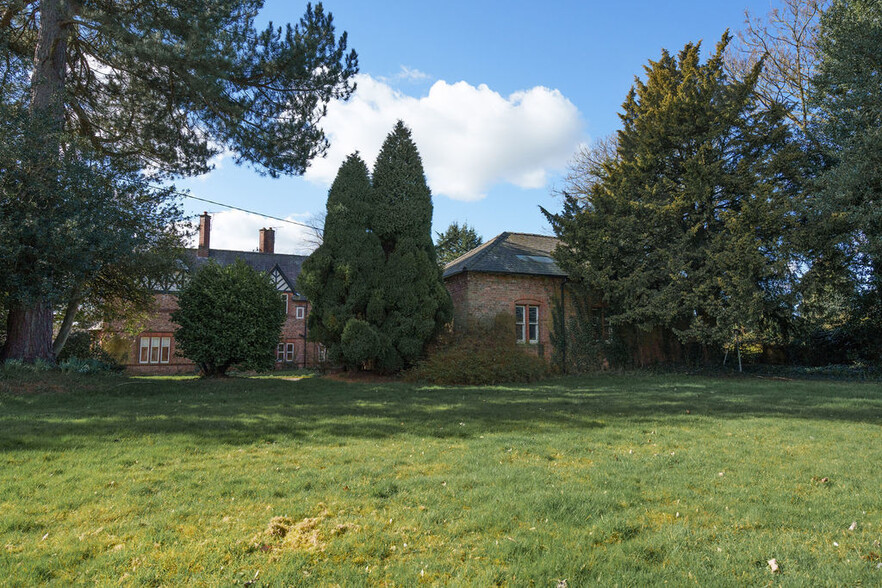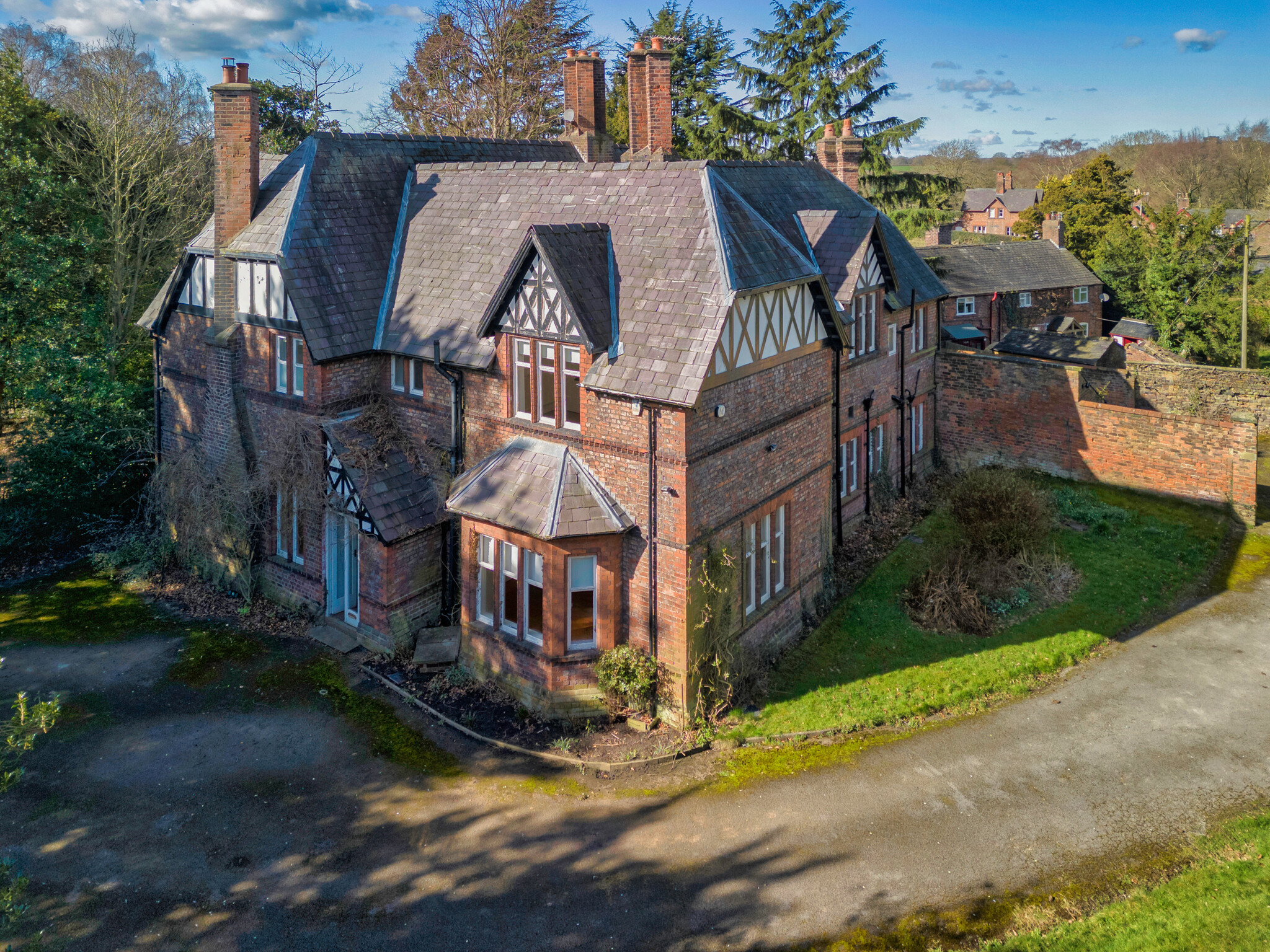Rostherne House Rostherne Ln 147 - 3,209 SF of Office Space Available in Rostherne WA16 6RT



HIGHLIGHTS
- Suitable for alternate uses subject to planning, for example: * Education * Leisure * Hospitality
- Extensive grounds
- Easy access to motorway network, Knutsford, Altrincham and Hale
- Large interior floor area
ALL AVAILABLE SPACES(4)
Display Rental Rate as
- SPACE
- SIZE
- TERM
- RENTAL RATE
- SPACE USE
- CONDITION
- AVAILABLE
Currently a residential building, Rostherne House is a substantial detached two-storey house situated on approximately 1.3 acres of land. To the rear of the property there is a twostorey Coach House and an extensive lawn area with an adjoining paddock. There are two road access points to the property on either side of the main building with space for multiple cars to park within the grounds to the rear of the house. Situated beneath a pitched slate roof, the property comprises of two floors with additional attic and basement space. The ground floor currently consists of three spacious reception rooms, three utility rooms, a single toilet, and a kitchen with two staircases leading to the first floor. The first floor comprises of 5 bedrooms, three of which have ensuite bathrooms. Additionally, there are two separate toilets and another bathroom. The second-floor attic space features a single room. Externally, there is an outside toilet block and boiler room attached to the main building. The building is heated by gas fired central heating and has mains water and electricity connections. The rear detached Coach House comprises of two floors with two rooms on each floor of a fairly similar size. The first floor has areas of limited headroom. The building has mains water and electricity connections. The garden to the rear features a large lawn with established trees, shrubs and a fenced paddock area.
- Use Class: F.1
- Mostly Open Floor Plan Layout
- Can be combined with additional space(s) for up to 3,209 SF of adjacent space
- Large interior floor area
- WC facilities
- Partially Built-Out as Standard Office
- Fits 2 - 4 People
- Demised WC facilities
- Natural lighting
Currently a residential building, Rostherne House is a substantial detached two-storey house situated on approximately 1.3 acres of land. To the rear of the property there is a twostorey Coach House and an extensive lawn area with an adjoining paddock. There are two road access points to the property on either side of the main building with space for multiple cars to park within the grounds to the rear of the house. Situated beneath a pitched slate roof, the property comprises of two floors with additional attic and basement space. The ground floor currently consists of three spacious reception rooms, three utility rooms, a single toilet, and a kitchen with two staircases leading to the first floor. The first floor comprises of 5 bedrooms, three of which have ensuite bathrooms. Additionally, there are two separate toilets and another bathroom. The second-floor attic space features a single room. Externally, there is an outside toilet block and boiler room attached to the main building. The building is heated by gas fired central heating and has mains water and electricity connections. The rear detached Coach House comprises of two floors with two rooms on each floor of a fairly similar size. The first floor has areas of limited headroom. The building has mains water and electricity connections. The garden to the rear features a large lawn with established trees, shrubs and a fenced paddock area.
- Use Class: F.1
- Mostly Open Floor Plan Layout
- Can be combined with additional space(s) for up to 3,209 SF of adjacent space
- Large interior floor area
- WC facilities
- Partially Built-Out as Standard Office
- Fits 4 - 13 People
- Demised WC facilities
- Natural lighting
Currently a residential building, Rostherne House is a substantial detached two-storey house situated on approximately 1.3 acres of land. To the rear of the property there is a twostorey Coach House and an extensive lawn area with an adjoining paddock. There are two road access points to the property on either side of the main building with space for multiple cars to park within the grounds to the rear of the house. Situated beneath a pitched slate roof, the property comprises of two floors with additional attic and basement space. The ground floor currently consists of three spacious reception rooms, three utility rooms, a single toilet, and a kitchen with two staircases leading to the first floor. The first floor comprises of 5 bedrooms, three of which have ensuite bathrooms. Additionally, there are two separate toilets and another bathroom. The second-floor attic space features a single room. Externally, there is an outside toilet block and boiler room attached to the main building. The building is heated by gas fired central heating and has mains water and electricity connections. The rear detached Coach House comprises of two floors with two rooms on each floor of a fairly similar size. The first floor has areas of limited headroom. The building has mains water and electricity connections. The garden to the rear features a large lawn with established trees, shrubs and a fenced paddock area.
- Use Class: F.1
- Mostly Open Floor Plan Layout
- Can be combined with additional space(s) for up to 3,209 SF of adjacent space
- Large interior floor area
- WC facilities
- Partially Built-Out as Standard Office
- Fits 3 - 10 People
- Demised WC facilities
- Natural lighting
Currently a residential building, Rostherne House is a substantial detached two-storey house situated on approximately 1.3 acres of land. To the rear of the property there is a twostorey Coach House and an extensive lawn area with an adjoining paddock. There are two road access points to the property on either side of the main building with space for multiple cars to park within the grounds to the rear of the house. Situated beneath a pitched slate roof, the property comprises of two floors with additional attic and basement space. The ground floor currently consists of three spacious reception rooms, three utility rooms, a single toilet, and a kitchen with two staircases leading to the first floor. The first floor comprises of 5 bedrooms, three of which have ensuite bathrooms. Additionally, there are two separate toilets and another bathroom. The second-floor attic space features a single room. Externally, there is an outside toilet block and boiler room attached to the main building. The building is heated by gas fired central heating and has mains water and electricity connections. The rear detached Coach House comprises of two floors with two rooms on each floor of a fairly similar size. The first floor has areas of limited headroom. The building has mains water and electricity connections. The garden to the rear features a large lawn with established trees, shrubs and a fenced paddock area.
- Use Class: F.1
- Mostly Open Floor Plan Layout
- Can be combined with additional space(s) for up to 3,209 SF of adjacent space
- Large interior floor area
- WC facilities
- Partially Built-Out as Standard Office
- Fits 1 - 2 People
- Demised WC facilities
- Natural lighting
| Space | Size | Term | Rental Rate | Space Use | Condition | Available |
| Basement | 401 SF | Negotiable | $18.76 /SF/YR | Office | Partial Build-Out | Now |
| Ground | 1,503 SF | Negotiable | $18.76 /SF/YR | Office | Partial Build-Out | Now |
| 1st Floor | 1,158 SF | Negotiable | $18.76 /SF/YR | Office | Partial Build-Out | Now |
| 2nd Floor | 147 SF | Negotiable | $18.76 /SF/YR | Office | Partial Build-Out | Now |
Basement
| Size |
| 401 SF |
| Term |
| Negotiable |
| Rental Rate |
| $18.76 /SF/YR |
| Space Use |
| Office |
| Condition |
| Partial Build-Out |
| Available |
| Now |
Ground
| Size |
| 1,503 SF |
| Term |
| Negotiable |
| Rental Rate |
| $18.76 /SF/YR |
| Space Use |
| Office |
| Condition |
| Partial Build-Out |
| Available |
| Now |
1st Floor
| Size |
| 1,158 SF |
| Term |
| Negotiable |
| Rental Rate |
| $18.76 /SF/YR |
| Space Use |
| Office |
| Condition |
| Partial Build-Out |
| Available |
| Now |
2nd Floor
| Size |
| 147 SF |
| Term |
| Negotiable |
| Rental Rate |
| $18.76 /SF/YR |
| Space Use |
| Office |
| Condition |
| Partial Build-Out |
| Available |
| Now |
ABOUT THE PROPERTY
Rostherne House is situated within the village of Rostherne which is located 3 miles north of Knutsford town centre. Rostherne is a civil parish and village in the unitary authority of Cheshire East and the county of Cheshire. To the north of the village is Rostherne Mere and to the south is Tatton Park. Rostherne House is within proximity to several major road connections, with Junction 7 of the M56 accessible 4 miles to the north and Junction 19 of the M6 accessible 4 miles to the south.
PROPERTY FACTS
| Total Space Available | 3,209 SF |
| Property Type | Specialty |
| Property Subtype | School |
| Building Size | 3,209 SF |
| Year Built | 1900 |








