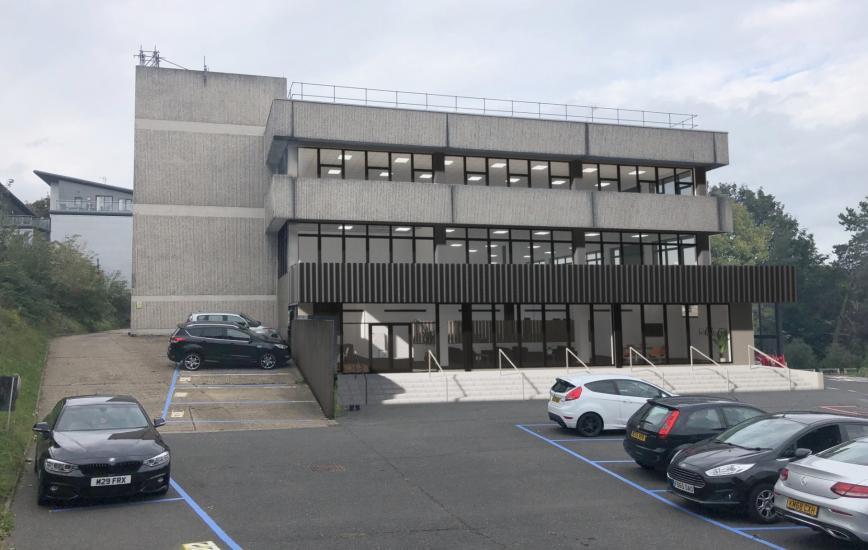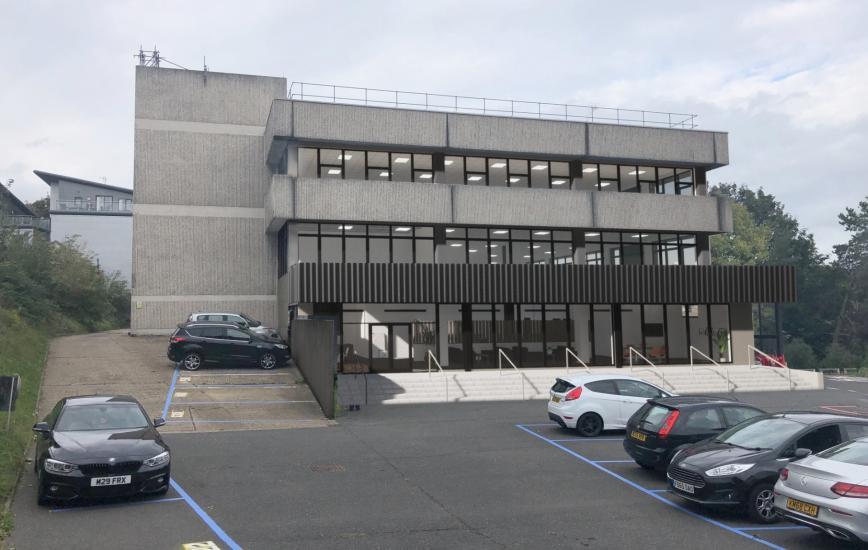
This feature is unavailable at the moment.
We apologize, but the feature you are trying to access is currently unavailable. We are aware of this issue and our team is working hard to resolve the matter.
Please check back in a few minutes. We apologize for the inconvenience.
- LoopNet Team
thank you

Your email has been sent!
Prospect House Rouen Rd
2,214 - 9,884 SF of Office Space Available in Norwich NR1 1RE

Highlights
- New south wing entrance and reception
- Full access raised floor with carpet tiles
- 4 pipe fan coil air conditioning
all available spaces(4)
Display Rental Rate as
- Space
- Size
- Term
- Rental Rate
- Space Use
- Condition
- Available
The next phase of development will provide up to 10,000 sq ft of spectacular, double-height Grade A office space which is now available for pre-let. This flexible and efficient workspace will benefit from newly fitted showers, access to a large cycle park and up to 12 car parking spaces.
- Use Class: E
- Mostly Open Floor Plan Layout
- Can be combined with additional space(s) for up to 9,884 SF of adjacent space
- Atrium
- Double height office space
- Partially Built-Out as Standard Office
- Fits 6 - 18 People
- Accent Lighting
- New south wing entrance and reception
- Currently being refurbished
The next phase of development will provide up to 10,000 sq ft of spectacular, double-height Grade A office space which is now available for pre-let. This flexible and efficient workspace will benefit from newly fitted showers, access to a large cycle park and up to 12 car parking spaces.
- Use Class: E
- Mostly Open Floor Plan Layout
- Can be combined with additional space(s) for up to 9,884 SF of adjacent space
- Atrium
- Double height office space
- Partially Built-Out as Standard Office
- Fits 6 - 18 People
- Accent Lighting
- New south wing entrance and reception
- Currently being refurbished
The next phase of development will provide up to 10,000 sq ft of spectacular, double-height Grade A office space which is now available for pre-let. This flexible and efficient workspace will benefit from newly fitted showers, access to a large cycle park and up to 12 car parking spaces.
- Use Class: E
- Mostly Open Floor Plan Layout
- Can be combined with additional space(s) for up to 9,884 SF of adjacent space
- Atrium
- Double height office space
- Partially Built-Out as Standard Office
- Fits 6 - 18 People
- Accent Lighting
- New south wing entrance and reception
- Currently being refurbished
The next phase of development will provide up to 10,000 sq ft of spectacular, double-height Grade A office space which is now available for pre-let. This flexible and efficient workspace will benefit from newly fitted showers, access to a large cycle park and up to 12 car parking spaces.
- Use Class: E
- Mostly Open Floor Plan Layout
- Can be combined with additional space(s) for up to 9,884 SF of adjacent space
- Atrium
- Double height office space
- Partially Built-Out as Standard Office
- Fits 9 - 26 People
- Accent Lighting
- New south wing entrance and reception
- Currently being refurbished
| Space | Size | Term | Rental Rate | Space Use | Condition | Available |
| Ground | 2,214 SF | 1-10 Years | $15.53 /SF/YR $1.29 /SF/MO $34,387 /YR $2,866 /MO | Office | Partial Build-Out | Pending |
| 1st Floor | 2,214 SF | 1-10 Years | $15.53 /SF/YR $1.29 /SF/MO $34,387 /YR $2,866 /MO | Office | Partial Build-Out | Pending |
| 2nd Floor | 2,214 SF | 1-10 Years | $15.53 /SF/YR $1.29 /SF/MO $34,387 /YR $2,866 /MO | Office | Partial Build-Out | Pending |
| 3rd Floor | 3,242 SF | 1-10 Years | $15.53 /SF/YR $1.29 /SF/MO $50,353 /YR $4,196 /MO | Office | Partial Build-Out | Pending |
Ground
| Size |
| 2,214 SF |
| Term |
| 1-10 Years |
| Rental Rate |
| $15.53 /SF/YR $1.29 /SF/MO $34,387 /YR $2,866 /MO |
| Space Use |
| Office |
| Condition |
| Partial Build-Out |
| Available |
| Pending |
1st Floor
| Size |
| 2,214 SF |
| Term |
| 1-10 Years |
| Rental Rate |
| $15.53 /SF/YR $1.29 /SF/MO $34,387 /YR $2,866 /MO |
| Space Use |
| Office |
| Condition |
| Partial Build-Out |
| Available |
| Pending |
2nd Floor
| Size |
| 2,214 SF |
| Term |
| 1-10 Years |
| Rental Rate |
| $15.53 /SF/YR $1.29 /SF/MO $34,387 /YR $2,866 /MO |
| Space Use |
| Office |
| Condition |
| Partial Build-Out |
| Available |
| Pending |
3rd Floor
| Size |
| 3,242 SF |
| Term |
| 1-10 Years |
| Rental Rate |
| $15.53 /SF/YR $1.29 /SF/MO $50,353 /YR $4,196 /MO |
| Space Use |
| Office |
| Condition |
| Partial Build-Out |
| Available |
| Pending |
Ground
| Size | 2,214 SF |
| Term | 1-10 Years |
| Rental Rate | $15.53 /SF/YR |
| Space Use | Office |
| Condition | Partial Build-Out |
| Available | Pending |
The next phase of development will provide up to 10,000 sq ft of spectacular, double-height Grade A office space which is now available for pre-let. This flexible and efficient workspace will benefit from newly fitted showers, access to a large cycle park and up to 12 car parking spaces.
- Use Class: E
- Partially Built-Out as Standard Office
- Mostly Open Floor Plan Layout
- Fits 6 - 18 People
- Can be combined with additional space(s) for up to 9,884 SF of adjacent space
- Accent Lighting
- Atrium
- New south wing entrance and reception
- Double height office space
- Currently being refurbished
1st Floor
| Size | 2,214 SF |
| Term | 1-10 Years |
| Rental Rate | $15.53 /SF/YR |
| Space Use | Office |
| Condition | Partial Build-Out |
| Available | Pending |
The next phase of development will provide up to 10,000 sq ft of spectacular, double-height Grade A office space which is now available for pre-let. This flexible and efficient workspace will benefit from newly fitted showers, access to a large cycle park and up to 12 car parking spaces.
- Use Class: E
- Partially Built-Out as Standard Office
- Mostly Open Floor Plan Layout
- Fits 6 - 18 People
- Can be combined with additional space(s) for up to 9,884 SF of adjacent space
- Accent Lighting
- Atrium
- New south wing entrance and reception
- Double height office space
- Currently being refurbished
2nd Floor
| Size | 2,214 SF |
| Term | 1-10 Years |
| Rental Rate | $15.53 /SF/YR |
| Space Use | Office |
| Condition | Partial Build-Out |
| Available | Pending |
The next phase of development will provide up to 10,000 sq ft of spectacular, double-height Grade A office space which is now available for pre-let. This flexible and efficient workspace will benefit from newly fitted showers, access to a large cycle park and up to 12 car parking spaces.
- Use Class: E
- Partially Built-Out as Standard Office
- Mostly Open Floor Plan Layout
- Fits 6 - 18 People
- Can be combined with additional space(s) for up to 9,884 SF of adjacent space
- Accent Lighting
- Atrium
- New south wing entrance and reception
- Double height office space
- Currently being refurbished
3rd Floor
| Size | 3,242 SF |
| Term | 1-10 Years |
| Rental Rate | $15.53 /SF/YR |
| Space Use | Office |
| Condition | Partial Build-Out |
| Available | Pending |
The next phase of development will provide up to 10,000 sq ft of spectacular, double-height Grade A office space which is now available for pre-let. This flexible and efficient workspace will benefit from newly fitted showers, access to a large cycle park and up to 12 car parking spaces.
- Use Class: E
- Partially Built-Out as Standard Office
- Mostly Open Floor Plan Layout
- Fits 9 - 26 People
- Can be combined with additional space(s) for up to 9,884 SF of adjacent space
- Accent Lighting
- Atrium
- New south wing entrance and reception
- Double height office space
- Currently being refurbished
Property Overview
Prospect House is an 85,000 sq ft landmark office building constructed in the late 1960's in the Brutalist architectural style for Eastern Counties Newspapers. It is now home to Alan Boswell Group and a host of other professional companies.
- Security System
- Reception
- Storage Space
- Common Parts WC Facilities
- DDA Compliant
- Demised WC facilities
- Direct Elevator Exposure
- Natural Light
- Partitioned Offices
- Air Conditioning
PROPERTY FACTS
Learn More About Renting Office Space
Presented by

Prospect House | Rouen Rd
Hmm, there seems to have been an error sending your message. Please try again.
Thanks! Your message was sent.





