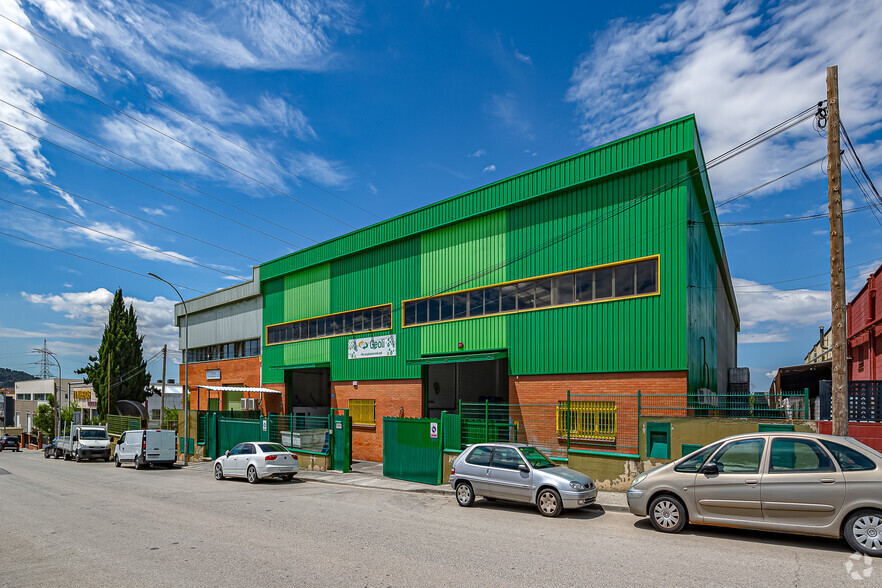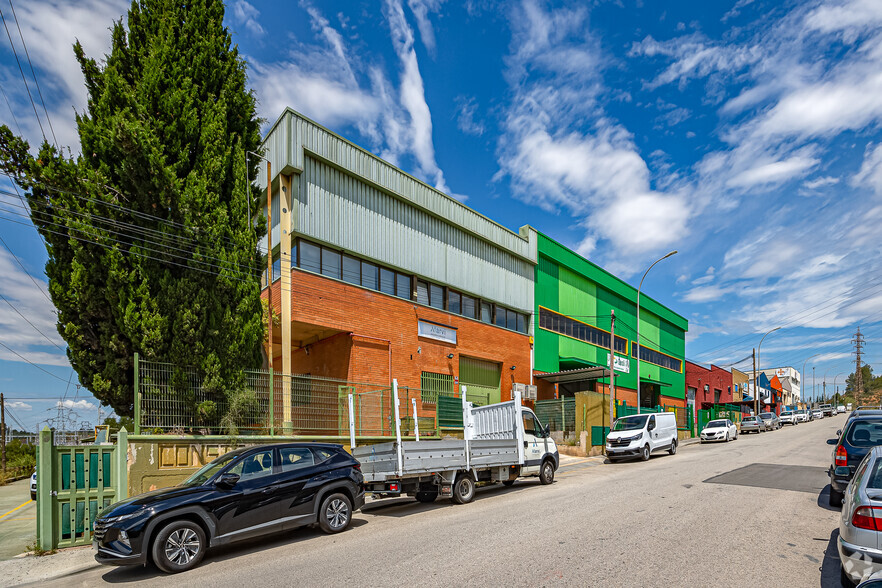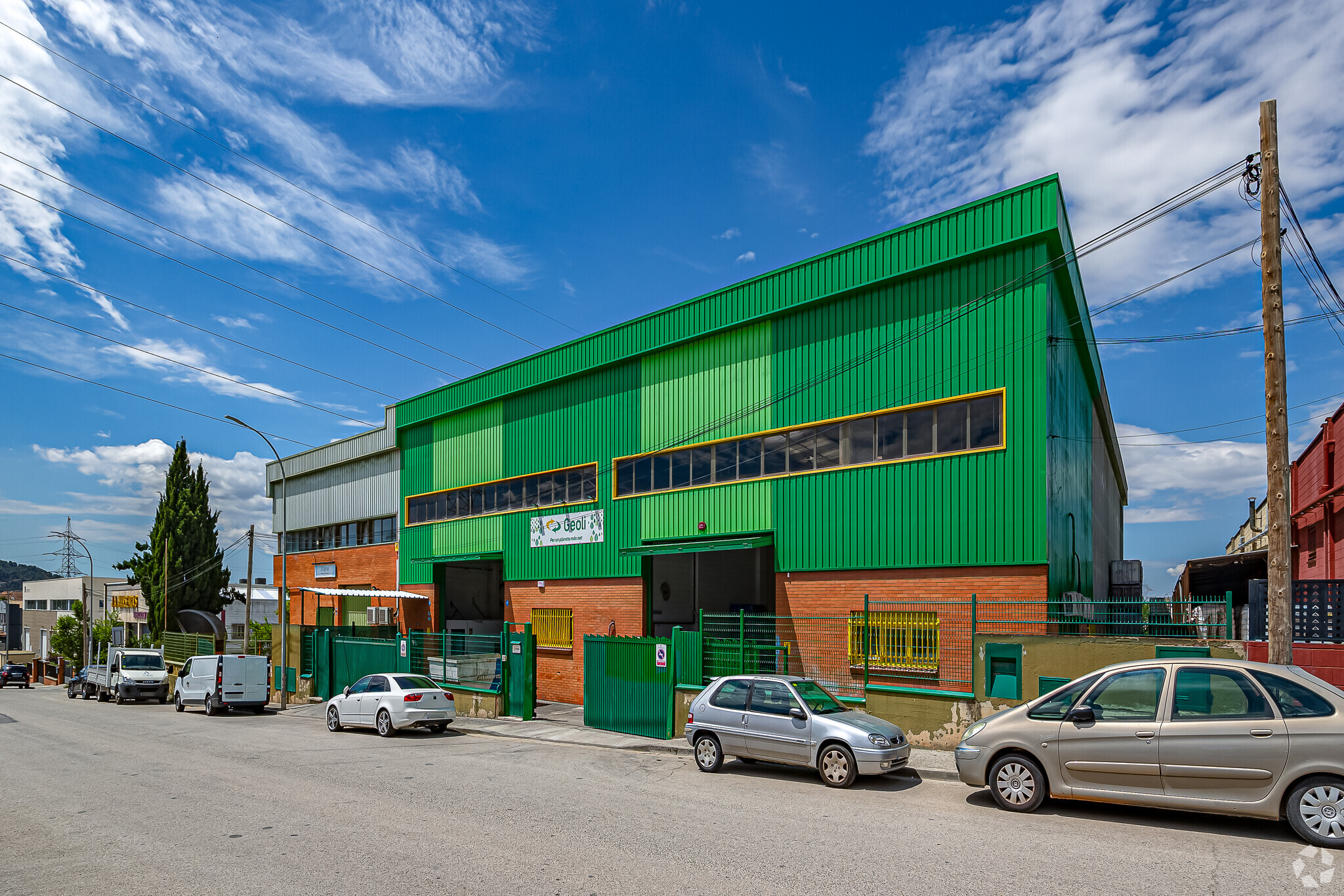
This feature is unavailable at the moment.
We apologize, but the feature you are trying to access is currently unavailable. We are aware of this issue and our team is working hard to resolve the matter.
Please check back in a few minutes. We apologize for the inconvenience.
- LoopNet Team
thank you

Your email has been sent!
Polígono Industrial de Can Jardí
9,935 SF of Industrial Space Available in 08191 Rubí


Some information has been automatically translated.
Highlights
- Set of 3 warehouses in a consolidated business area.
- Equipped with an office area on the upper floor.
- Excellent nearby road access.
- Large interior storage capacity.
Features
all available space(1)
Display Rental Rate as
- Space
- Size
- Term
-
Rental Rate
- Space Use
- Condition
- Available
Industrial warehouse located in the Can Jardí Industrial Park, in the municipality of Rubí. It has a total area of 923 m2 distributed across two floors, with an open-plan ground floor of 460 m2 and an upper floor of 463 m2. At the rear, there is a private yard of 50 m2 and it also includes 3 covered parking spaces. The warehouse has a ceiling height of 4.40 meters, active water and electricity supplies with three-phase connection points, fire hoses, smoke detectors, alarm buttons, LED lighting, a TIR door, and an alarm system. The upper floor, intended for office use, features a reception area, independent offices, a meeting room, kitchen, archive room, dining area, locker rooms with showers, and staff restrooms. Thanks to its numerous windows, it enjoys abundant natural light. The structure is fireproofed. Located in a commercial and business area with good road connections, it is just 5 minutes away from the AP-7 highway.
- Taxes and Charges not included in the Rent
- Partitioned Offices
- Natural Light
- Yard
- Warehouse in a consolidated business and commercial area.
- Interior patio with large capacity.
- Includes 4,984 SF of dedicated office space
- Private Restrooms
- Shower Facilities
- Smoke Detector
- Fully equipped office area.
- Excellent road communications.
| Space | Size | Term | Rental Rate | Space Use | Condition | Available |
| Ground | 9,935 SF | Negotiable | $3.96 /SF/YR EXCL $0.33 /SF/MO EXCL $39,349 /YR EXCL $3,279 /MO EXCL | Industrial | Full Build-Out | Now |
Ground
| Size |
| 9,935 SF |
| Term |
| Negotiable |
|
Rental Rate
|
| $3.96 /SF/YR EXCL $0.33 /SF/MO EXCL $39,349 /YR EXCL $3,279 /MO EXCL |
| Space Use |
| Industrial |
| Condition |
| Full Build-Out |
| Available |
| Now |
Ground
| Size | 9,935 SF |
| Term | Negotiable |
|
Rental Rate
|
$3.96 /SF/YR EXCL |
| Space Use | Industrial |
| Condition | Full Build-Out |
| Available | Now |
Industrial warehouse located in the Can Jardí Industrial Park, in the municipality of Rubí. It has a total area of 923 m2 distributed across two floors, with an open-plan ground floor of 460 m2 and an upper floor of 463 m2. At the rear, there is a private yard of 50 m2 and it also includes 3 covered parking spaces. The warehouse has a ceiling height of 4.40 meters, active water and electricity supplies with three-phase connection points, fire hoses, smoke detectors, alarm buttons, LED lighting, a TIR door, and an alarm system. The upper floor, intended for office use, features a reception area, independent offices, a meeting room, kitchen, archive room, dining area, locker rooms with showers, and staff restrooms. Thanks to its numerous windows, it enjoys abundant natural light. The structure is fireproofed. Located in a commercial and business area with good road connections, it is just 5 minutes away from the AP-7 highway.
- Taxes and Charges not included in the Rent
- Includes 4,984 SF of dedicated office space
- Partitioned Offices
- Private Restrooms
- Natural Light
- Shower Facilities
- Yard
- Smoke Detector
- Warehouse in a consolidated business and commercial area.
- Fully equipped office area.
- Interior patio with large capacity.
- Excellent road communications.
Property Overview
Set of 3 industrial buildings located in the Can Jardí Industrial Estate, just 5 minutes from the AP-7, in the municipality of Rubí. Two of them have just over 600 m2 and the third has an area of 923 m2. All of them have two floors, with an area for offices on the upper floor. They enjoy a lot of interior light thanks to their skylights and exterior windows.
Warehouse FACILITY FACTS
Presented by

Polígono Industrial de Can Jardí
Hmm, there seems to have been an error sending your message. Please try again.
Thanks! Your message was sent.





