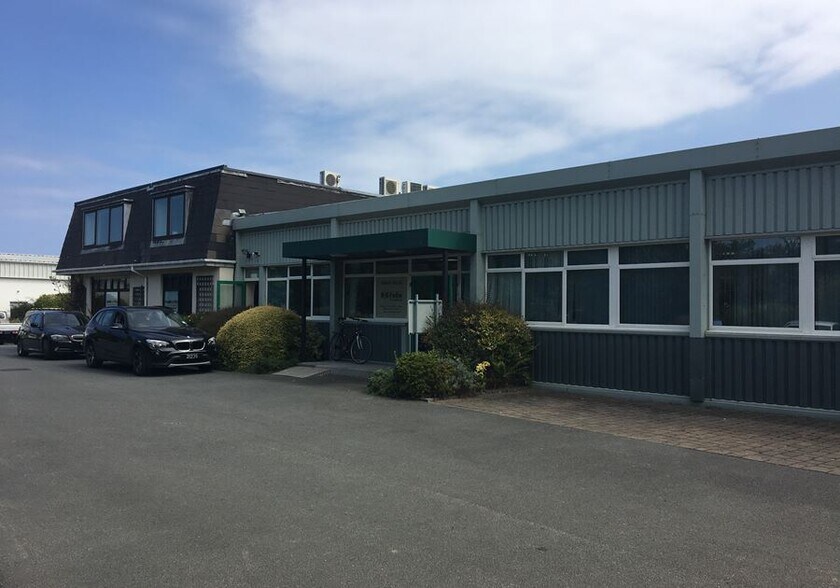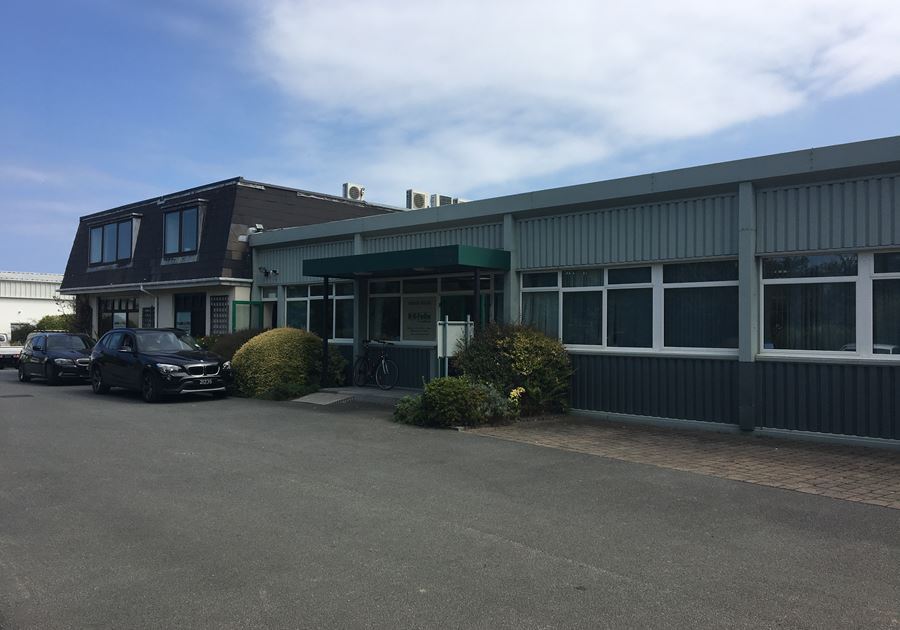
Rue De La Cache | Guernsey GY2 4AE
This feature is unavailable at the moment.
We apologize, but the feature you are trying to access is currently unavailable. We are aware of this issue and our team is working hard to resolve the matter.
Please check back in a few minutes. We apologize for the inconvenience.
- LoopNet Team
This Property is no longer advertised on LoopNet.com.
Rue De La Cache
Guernsey GY2 4AE
Bridge House & Garenne House · Property For Lease

HIGHLIGHTS
- Ample Space
- Surrounded by Amenities
- Ample Parking
PROPERTY OVERVIEW
The available premises is situated on Rue de la Cache, St Sampson and forms part of a well established industrial park known as Garenne Park. It lies in close proximity to Landes du Marche and the main arterial routes connecting St Peter Port, St Sampson and the west and south of the Island.
PROPERTY FACTS
| Property Type | Flex | Rentable Building Area | 11,966 SF |
| Property Subtype | Light Distribution | Year Built | 1990 |
| Property Type | Flex |
| Property Subtype | Light Distribution |
| Rentable Building Area | 11,966 SF |
| Year Built | 1990 |
FEATURES AND AMENITIES
- Bus Line
- Commuter Rail
- Courtyard
ATTACHMENTS
| Rent-Bridge House |
LINKS
Listing ID: 30479396
Date on Market: 12/29/2023
Last Updated:
Address: Rue De La Cache, Guernsey GY2 4AE
The Flex Property at Rue De La Cache, Guernsey, GY2 4AE is no longer being advertised on LoopNet.com. Contact the broker for information on availability.
NEARBY LISTINGS
- 8 Berthelot St, Guernsey
- Le Truchot, Guernsey
- South Esplanade, Guernsey
- 17 Park St, Guernsey
- Rue des Caches, Guernsey
- La Grande Rue Street, Guernsey
- La Route Des Camps, Guernsey
- 14 Smith St, Guernsey
- La Grange, Guernsey
- Grange Rd, Guernsey
- 9 La Charotterie, Guernsey
- Longue Hougue Ln, Guernsey
- Braye Rd, Guernsey
- Grange Rd, Guernsey
- La Grange, Guernsey
1 of 1
VIDEOS
MATTERPORT 3D EXTERIOR
MATTERPORT 3D TOUR
PHOTOS
STREET VIEW
STREET
MAP

Link copied
Your LoopNet account has been created!
Thank you for your feedback.
Please Share Your Feedback
We welcome any feedback on how we can improve LoopNet to better serve your needs.X
{{ getErrorText(feedbackForm.starRating, "rating") }}
255 character limit ({{ remainingChars() }} charactercharacters remainingover)
{{ getErrorText(feedbackForm.msg, "rating") }}
{{ getErrorText(feedbackForm.fname, "first name") }}
{{ getErrorText(feedbackForm.lname, "last name") }}
{{ getErrorText(feedbackForm.phone, "phone number") }}
{{ getErrorText(feedbackForm.phonex, "phone extension") }}
{{ getErrorText(feedbackForm.email, "email address") }}
You can provide feedback any time using the Help button at the top of the page.
