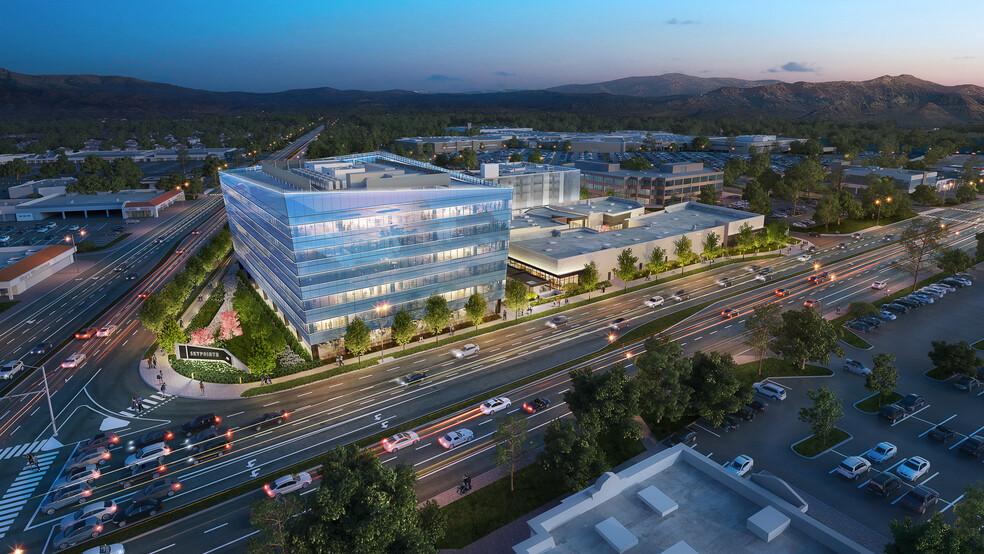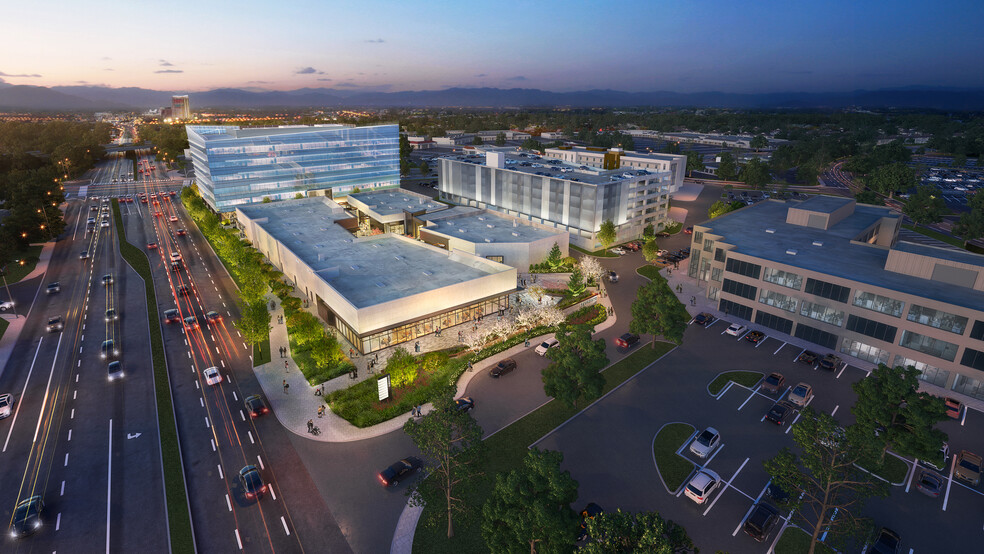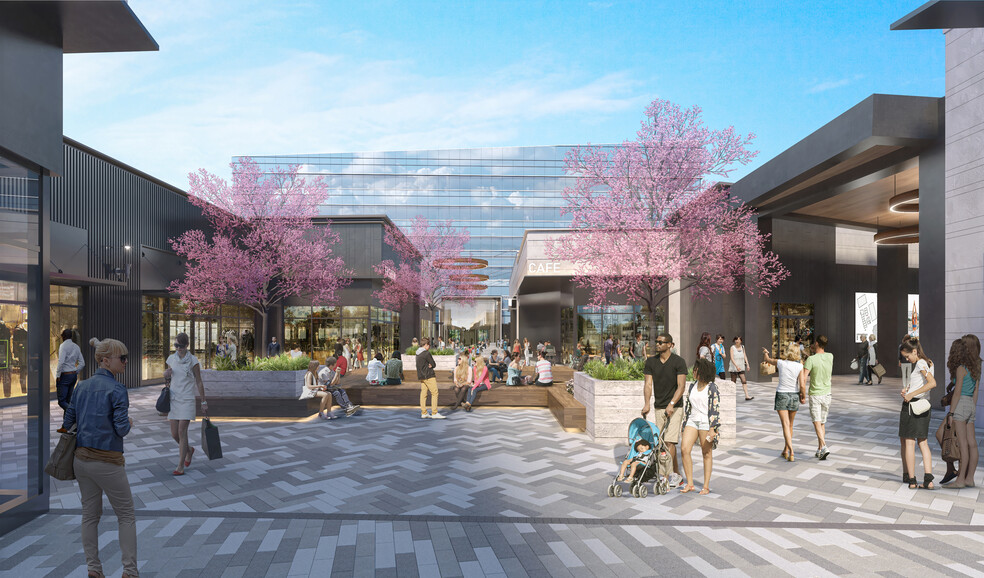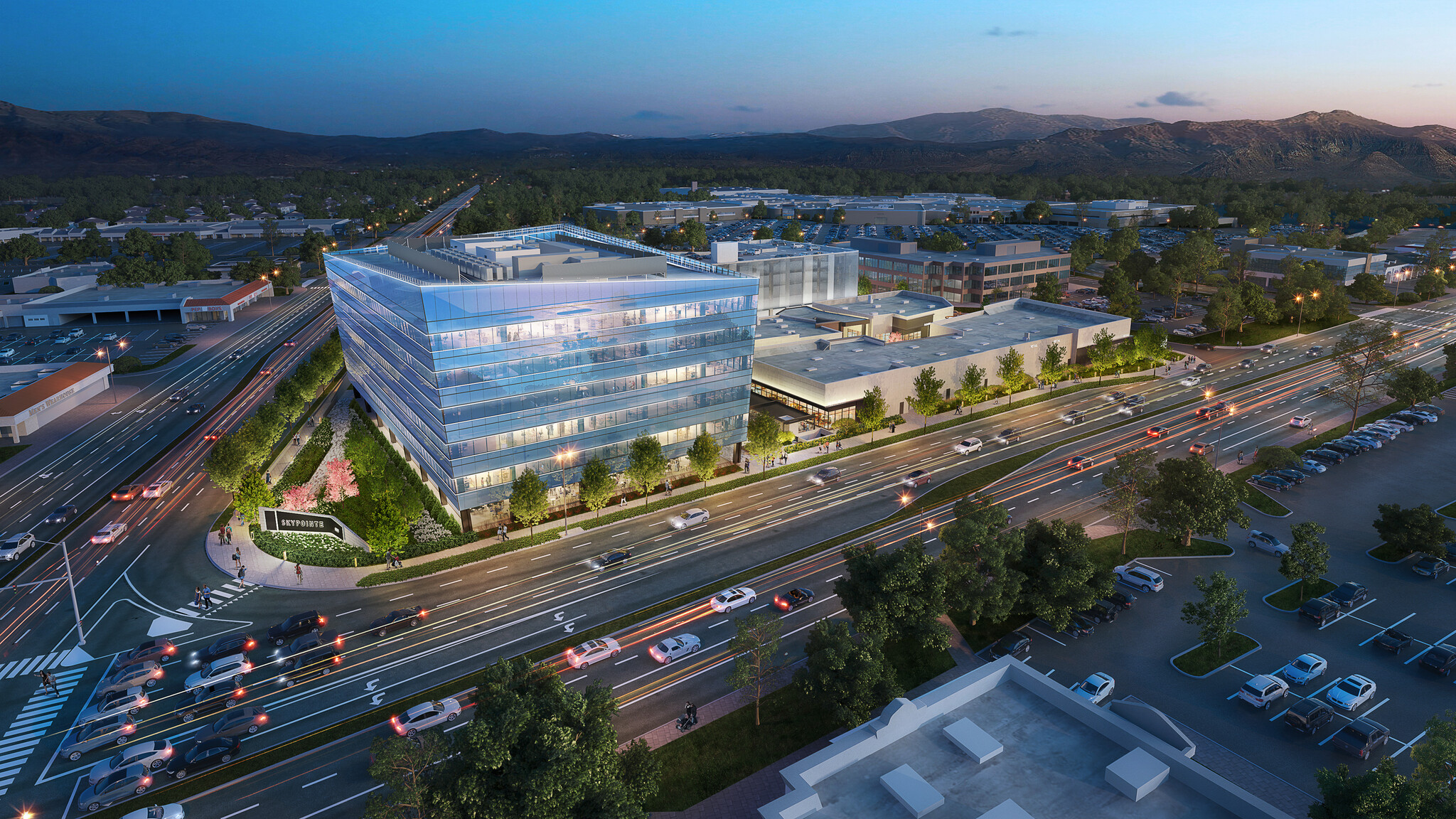
This feature is unavailable at the moment.
We apologize, but the feature you are trying to access is currently unavailable. We are aware of this issue and our team is working hard to resolve the matter.
Please check back in a few minutes. We apologize for the inconvenience.
- LoopNet Team
thank you

Your email has been sent!
Skypointe Reno S McCarran & S Virginia St
5,000 - 169,602 SF of 4-Star Office Space Available in Reno, NV 89502



Highlights
- 208,272 SF Class A Office, Retail and Dining
- Located on the corner of S McCarran Blvd and S Virginia Street
- Parking Garage
- Lease Rate Negotiable
- Building Signage Opportunities Available
- Green Globes Gold Certification for Energy Conservation, Responsible Use of Materials and Commitment to Environment
all available spaces(6)
Display Rental Rate as
- Space
- Size
- Term
- Rental Rate
- Space Use
- Condition
- Available
Class A Office Suites 5,000 SF up to 171,500 SF.
- Can be combined with additional space(s) for up to 169,602 SF of adjacent space
- 36,772 SF Retail & Dining
- Class A Office 171,500 SF
- 840 Parking Spaces Including a Parking Garage
Class A Office Suites 5,000 SF up to 171,500 SF.
- Can be combined with additional space(s) for up to 169,602 SF of adjacent space
- 171,500 SF Class A Office
- 840 Parking Spaces
- Mixed Use Development
- 36,772 SF Retail & Dining
Class A Office Suites 5,000 SF up to 181,533 SF.
- Can be combined with additional space(s) for up to 169,602 SF of adjacent space
- 171,500 SF Class A Office
- 804 Parking Spaces
- Mixed Use Development
- 36,772 SF Retail & Dining
Class A Office Suites 5,000 SF up to 171,500
- Can be combined with additional space(s) for up to 169,602 SF of adjacent space
- 171,500 SF Class A Office
- 840 Parking Spaces
- Mixed Use Development
- 36,772 SF Retail & Dining
Class A Office Suites 5,000 SF up to 171,500 SF.
- Can be combined with additional space(s) for up to 169,602 SF of adjacent space
- 171,500 SF Class A Office
- 840 Parking Spaces
- Mixed Use Development
- 36,772 SF Retail & Dining
Class A Office Suites 5,000 SF up to 171,500 SF.
- Can be combined with additional space(s) for up to 169,602 SF of adjacent space
- 171,500 SF Class A Office
- 840 Parking Spaces
- Mixed Use Development
- 36,772 SF Retail & Dining
| Space | Size | Term | Rental Rate | Space Use | Condition | Available |
| 1st Floor | 5,000-28,776 SF | Negotiable | Upon Request Upon Request Upon Request Upon Request | Office | Shell Space | TBD |
| 2nd Floor | 5,000-28,457 SF | Negotiable | Upon Request Upon Request Upon Request Upon Request | Office | Shell Space | TBD |
| 3rd Floor | 5,000-27,167 SF | Negotiable | Upon Request Upon Request Upon Request Upon Request | Office | Shell Space | TBD |
| 4th Floor | 5,000-27,835 SF | Negotiable | Upon Request Upon Request Upon Request Upon Request | Office | Shell Space | TBD |
| 5th Floor | 5,000-28,385 SF | Negotiable | Upon Request Upon Request Upon Request Upon Request | Office | Shell Space | TBD |
| 6th Floor | 5,000-28,982 SF | Negotiable | Upon Request Upon Request Upon Request Upon Request | Office | Shell Space | TBD |
1st Floor
| Size |
| 5,000-28,776 SF |
| Term |
| Negotiable |
| Rental Rate |
| Upon Request Upon Request Upon Request Upon Request |
| Space Use |
| Office |
| Condition |
| Shell Space |
| Available |
| TBD |
2nd Floor
| Size |
| 5,000-28,457 SF |
| Term |
| Negotiable |
| Rental Rate |
| Upon Request Upon Request Upon Request Upon Request |
| Space Use |
| Office |
| Condition |
| Shell Space |
| Available |
| TBD |
3rd Floor
| Size |
| 5,000-27,167 SF |
| Term |
| Negotiable |
| Rental Rate |
| Upon Request Upon Request Upon Request Upon Request |
| Space Use |
| Office |
| Condition |
| Shell Space |
| Available |
| TBD |
4th Floor
| Size |
| 5,000-27,835 SF |
| Term |
| Negotiable |
| Rental Rate |
| Upon Request Upon Request Upon Request Upon Request |
| Space Use |
| Office |
| Condition |
| Shell Space |
| Available |
| TBD |
5th Floor
| Size |
| 5,000-28,385 SF |
| Term |
| Negotiable |
| Rental Rate |
| Upon Request Upon Request Upon Request Upon Request |
| Space Use |
| Office |
| Condition |
| Shell Space |
| Available |
| TBD |
6th Floor
| Size |
| 5,000-28,982 SF |
| Term |
| Negotiable |
| Rental Rate |
| Upon Request Upon Request Upon Request Upon Request |
| Space Use |
| Office |
| Condition |
| Shell Space |
| Available |
| TBD |
1st Floor
| Size | 5,000-28,776 SF |
| Term | Negotiable |
| Rental Rate | Upon Request |
| Space Use | Office |
| Condition | Shell Space |
| Available | TBD |
Class A Office Suites 5,000 SF up to 171,500 SF.
- Can be combined with additional space(s) for up to 169,602 SF of adjacent space
- Class A Office 171,500 SF
- 36,772 SF Retail & Dining
- 840 Parking Spaces Including a Parking Garage
2nd Floor
| Size | 5,000-28,457 SF |
| Term | Negotiable |
| Rental Rate | Upon Request |
| Space Use | Office |
| Condition | Shell Space |
| Available | TBD |
Class A Office Suites 5,000 SF up to 171,500 SF.
- Can be combined with additional space(s) for up to 169,602 SF of adjacent space
- Mixed Use Development
- 171,500 SF Class A Office
- 36,772 SF Retail & Dining
- 840 Parking Spaces
3rd Floor
| Size | 5,000-27,167 SF |
| Term | Negotiable |
| Rental Rate | Upon Request |
| Space Use | Office |
| Condition | Shell Space |
| Available | TBD |
Class A Office Suites 5,000 SF up to 181,533 SF.
- Can be combined with additional space(s) for up to 169,602 SF of adjacent space
- Mixed Use Development
- 171,500 SF Class A Office
- 36,772 SF Retail & Dining
- 804 Parking Spaces
4th Floor
| Size | 5,000-27,835 SF |
| Term | Negotiable |
| Rental Rate | Upon Request |
| Space Use | Office |
| Condition | Shell Space |
| Available | TBD |
Class A Office Suites 5,000 SF up to 171,500
- Can be combined with additional space(s) for up to 169,602 SF of adjacent space
- Mixed Use Development
- 171,500 SF Class A Office
- 36,772 SF Retail & Dining
- 840 Parking Spaces
5th Floor
| Size | 5,000-28,385 SF |
| Term | Negotiable |
| Rental Rate | Upon Request |
| Space Use | Office |
| Condition | Shell Space |
| Available | TBD |
Class A Office Suites 5,000 SF up to 171,500 SF.
- Can be combined with additional space(s) for up to 169,602 SF of adjacent space
- Mixed Use Development
- 171,500 SF Class A Office
- 36,772 SF Retail & Dining
- 840 Parking Spaces
6th Floor
| Size | 5,000-28,982 SF |
| Term | Negotiable |
| Rental Rate | Upon Request |
| Space Use | Office |
| Condition | Shell Space |
| Available | TBD |
Class A Office Suites 5,000 SF up to 171,500 SF.
- Can be combined with additional space(s) for up to 169,602 SF of adjacent space
- Mixed Use Development
- 171,500 SF Class A Office
- 36,772 SF Retail & Dining
- 840 Parking Spaces
Property Overview
SKYPOINTE, another Class A development by McKenzie Properties. Located on the corner of S. McCarran Blvd and S. Virginia Street, with direct visibility from the I-580, SKYPOINTE is perhaps the most visible office & retail location in northern Nevada. The development will provide unprecedented restaurant and retail amenities to office users in the Reno market, with a trendy mix of restaurants, coffee shops and quality retail establishments complimenting the 171,500 square foot 6-story office building. Designed by award winning architect Gensler. SKYPOINTE offers a well-balanced mix of 171,500 sf of Office Space and 36,772 sf of Energized Retail & Vibrant Restaurants. Will be a hub where innovation and exuberance meet. SKYPOINTE will consist Class A mixed use office/retail development in the heart of Reno.
- Restaurant
- Signage
- Wi-Fi
- Air Conditioning
PROPERTY FACTS
Presented by

Skypointe Reno | S McCarran & S Virginia St
Hmm, there seems to have been an error sending your message. Please try again.
Thanks! Your message was sent.








