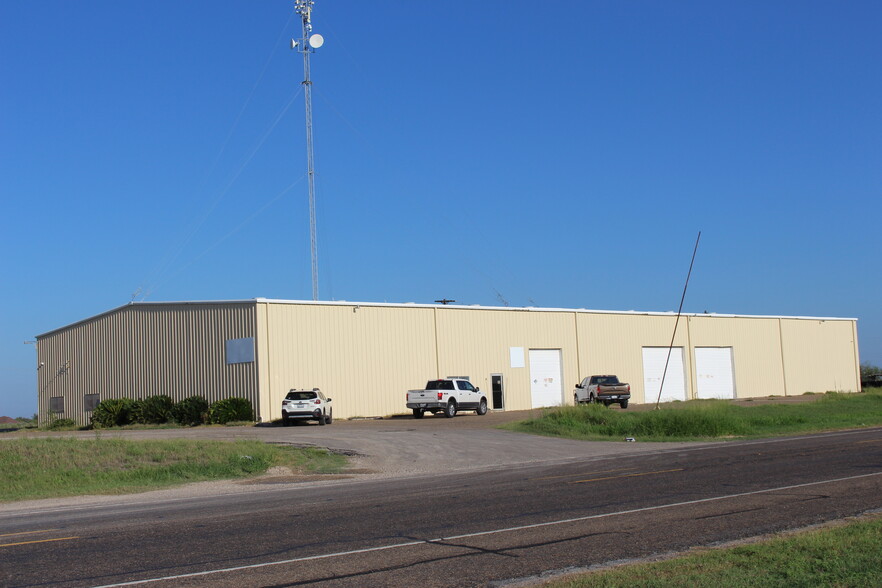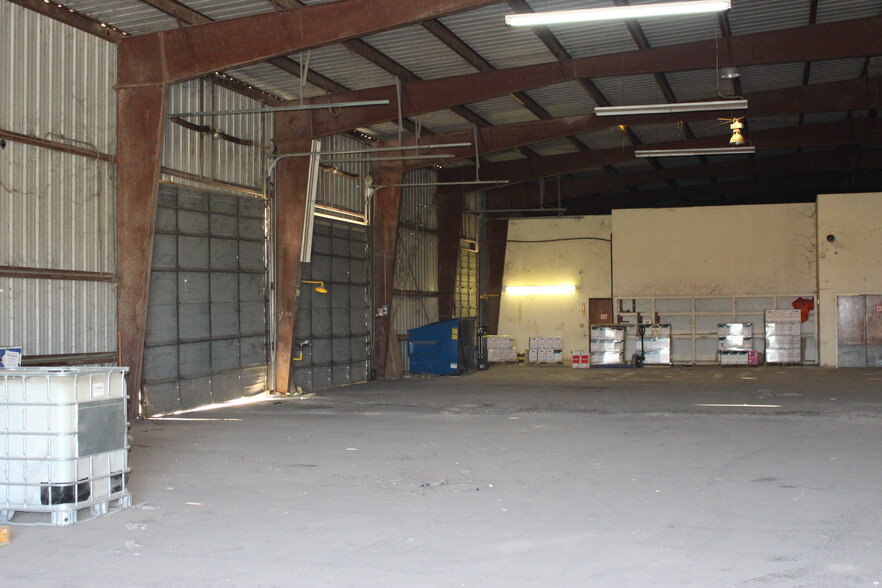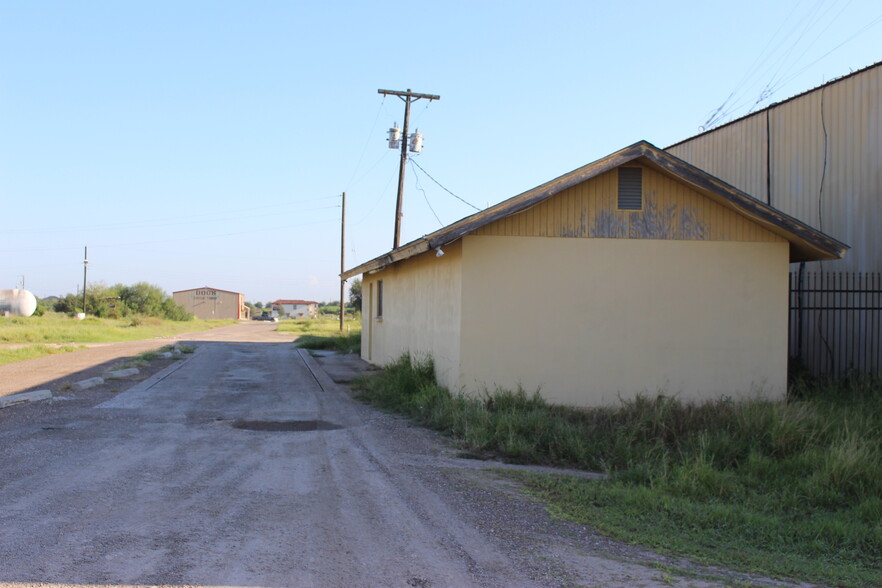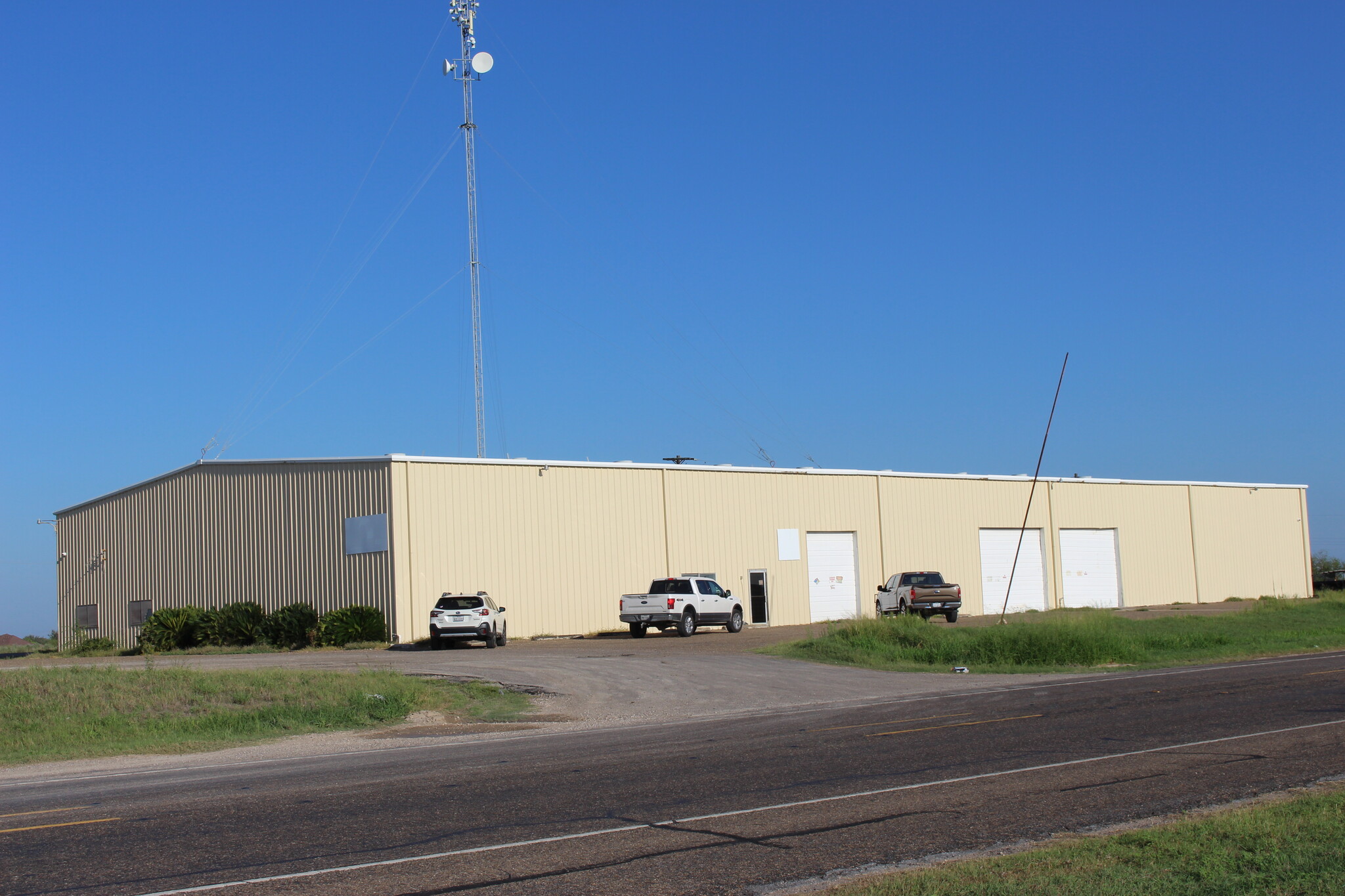
SW Corner FM 88 and Mile 20 North
This feature is unavailable at the moment.
We apologize, but the feature you are trying to access is currently unavailable. We are aware of this issue and our team is working hard to resolve the matter.
Please check back in a few minutes. We apologize for the inconvenience.
- LoopNet Team
thank you

Your email has been sent!
SW Corner FM 88 and Mile 20 North
16,200 SF Vacant Flex Building Edcouch, TX 78538 $1,100,000 ($68/SF)



Executive Summary
16,200 SF office/warehouse located on 37.17 acres on the SW corner of FM 88 and Mile 20 North in Elsa, TX. The building has 10,456 SF of warehouse area, 2,913 SF of air conditioned sales floor area and 2,831 SF of air conditioned office area. The warehouse space has concrete flooring and painted steel panel walls and roof on a pre-engineered metal frame. There are 3 overhead doors measuring 10' wide by 12' high and two overhead doors measuring 12' wide by 16' high.
The sales area is basically one large open space with one restroom and a small storage room behind the sales counter. The interior finish is finished concrete flooring, pegboard walls and suspended acoustical tile ceilings. The office section has caret in the work room, conference room and executive office and the other rooms have vinyl tile flooring. Walls are plywood paneling and the ceilings are suspended acoustical panels. There is a records vault that has a Schwab brand safe door of 5"thick steel. All of the sales and office areas have central air conditioning and heating.
Additional improvements include a 10' by 70' Toledo truck scale with 100,000 LB capacity and a 960 SF scale building. There is also a cell tower on a 100' by 100' leased space.
The buildings and tower are located on a 37.17 acre rectangular tract of land providing approximately 25-30 acres of excess land that could be used for sub-development as residential housing.
The sales area is basically one large open space with one restroom and a small storage room behind the sales counter. The interior finish is finished concrete flooring, pegboard walls and suspended acoustical tile ceilings. The office section has caret in the work room, conference room and executive office and the other rooms have vinyl tile flooring. Walls are plywood paneling and the ceilings are suspended acoustical panels. There is a records vault that has a Schwab brand safe door of 5"thick steel. All of the sales and office areas have central air conditioning and heating.
Additional improvements include a 10' by 70' Toledo truck scale with 100,000 LB capacity and a 960 SF scale building. There is also a cell tower on a 100' by 100' leased space.
The buildings and tower are located on a 37.17 acre rectangular tract of land providing approximately 25-30 acres of excess land that could be used for sub-development as residential housing.
Property Facts Under Contract
| Price | $1,100,000 | Building Class | C |
| Price Per SF | $68 | Lot Size | 2.48 AC |
| Sale Type | Investment or Owner User | Rentable Building Area | 16,200 SF |
| Property Type | Flex | No. Stories | 1 |
| Property Subtype | Light Distribution | Year Built | 1982 |
| Price | $1,100,000 |
| Price Per SF | $68 |
| Sale Type | Investment or Owner User |
| Property Type | Flex |
| Property Subtype | Light Distribution |
| Building Class | C |
| Lot Size | 2.48 AC |
| Rentable Building Area | 16,200 SF |
| No. Stories | 1 |
| Year Built | 1982 |
1 of 1
PROPERTY TAXES
| Parcel Number | O0557-01-000-0012-00 | Improvements Assessment | $118,342 |
| Land Assessment | $134,492 | Total Assessment | $252,834 |
PROPERTY TAXES
Parcel Number
O0557-01-000-0012-00
Land Assessment
$134,492
Improvements Assessment
$118,342
Total Assessment
$252,834
1 of 6
VIDEOS
3D TOUR
PHOTOS
STREET VIEW
STREET
MAP
1 of 1
Presented by

SW Corner FM 88 and Mile 20 North
Already a member? Log In
Hmm, there seems to have been an error sending your message. Please try again.
Thanks! Your message was sent.


