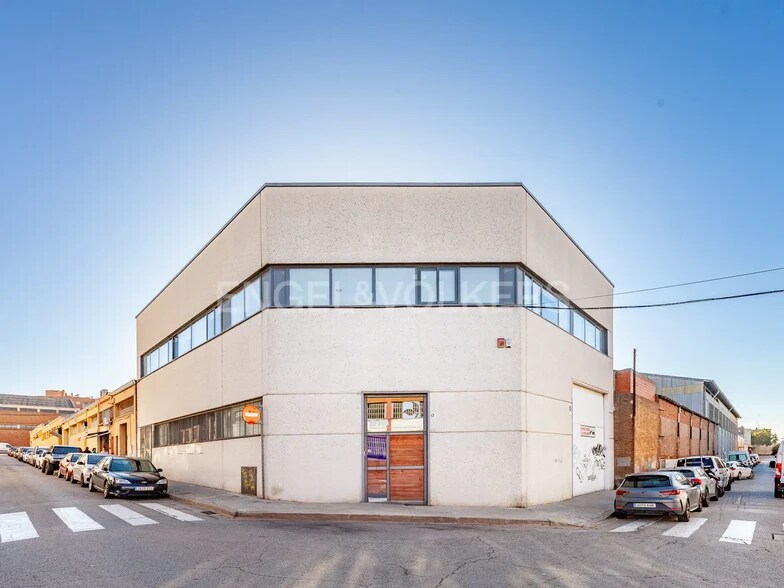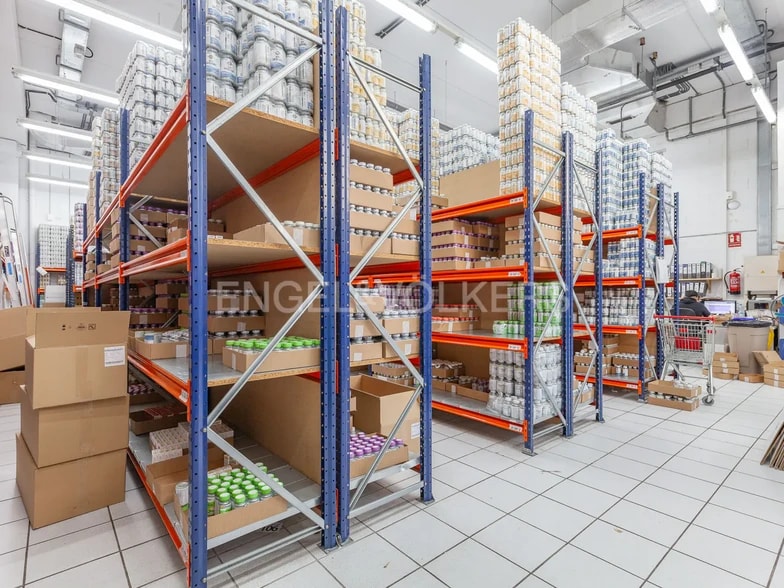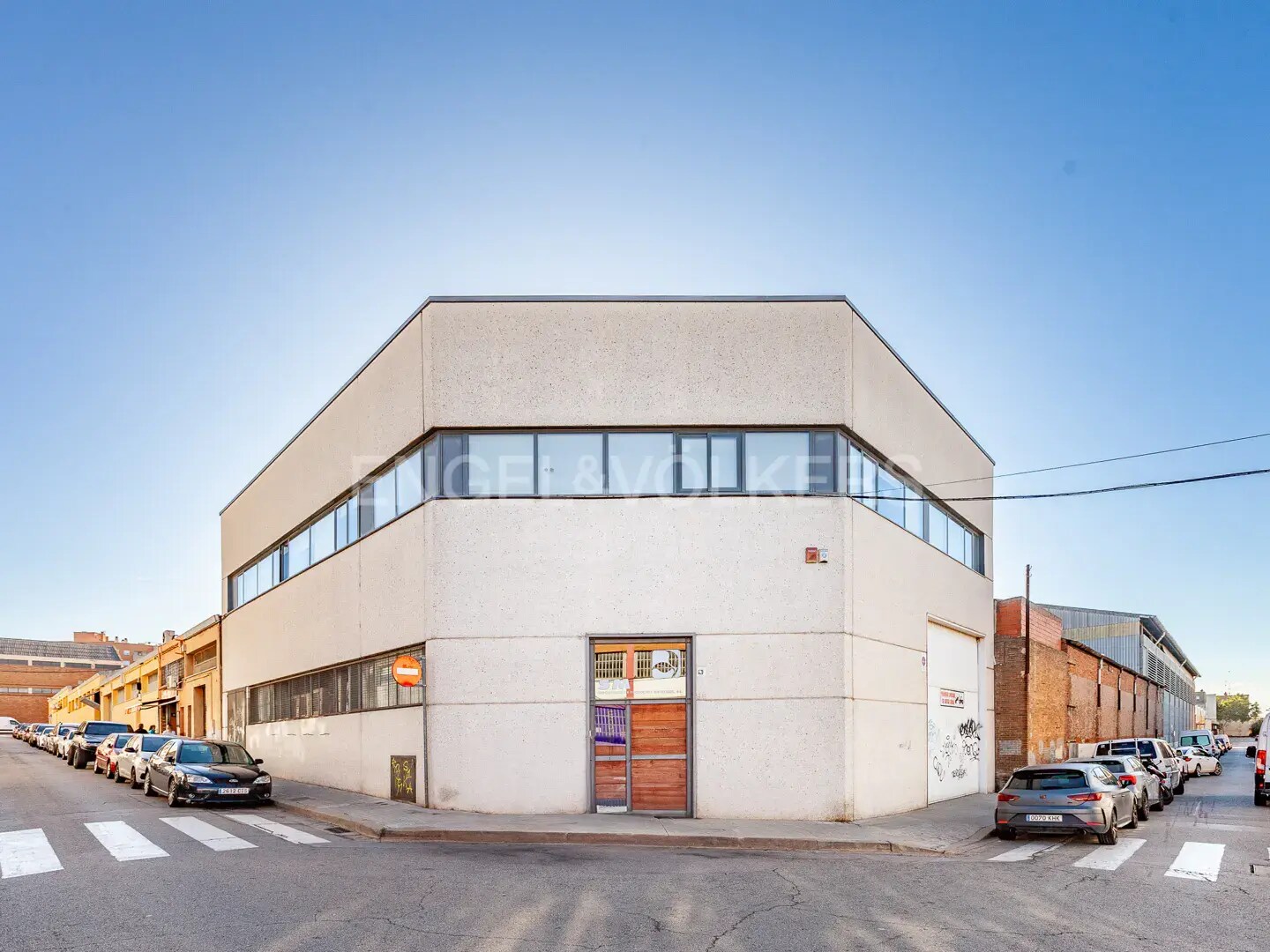Log In/Sign Up
Your email has been sent.

Zona industrial 7,061 SF Industrial Building Sabadell, Barcelona 08203 $754,621 ($106.87/SF)



Some information has been automatically translated.

INVESTMENT HIGHLIGHTS
- Excellent location in the Vallés Occidental industrial estate.
- Space in good condition.
- Great visibility around the corner.
- Consolidated area with all kinds of services.
EXECUTIVE SUMMARY
Available industrial warehouse located in the Gracia industrial estate in Sabadell, in the Vallès Occidental region, just 26 km from the center of Barcelona. This recently renovated terraced building, of type “B”, has a modern and elegant design that reinforces its corporate image.
It has a total built area of 656 m2, with the following distribution:
The ground floor is intended for storage, with a free height of 4.5 meters and is equipped with a TIR door and a pedestrian door, making it easy to access both large tonnage trucks and pedestrians. The upper floor, fully equipped for offices, houses two offices, two multipurpose rooms, an office area with kitchen, bathrooms and a large work room, bright and with excellent natural ventilation, equipped with microcement floors that provide a modern and practical touch.
On a structural level, the building is characterized by its solid concrete structure and a sandwich roof with skylights, which makes it possible to make the most of natural light. In addition, it has all the necessary supplies, such as water and electricity, already discharged. The emergency installation includes BIEs, detectors and a fire alarm system, which guarantees the safety of the building. An elevator connects all floors, offering comfort and accessibility for transporting goods and people.
It has a total built area of 656 m2, with the following distribution:
The ground floor is intended for storage, with a free height of 4.5 meters and is equipped with a TIR door and a pedestrian door, making it easy to access both large tonnage trucks and pedestrians. The upper floor, fully equipped for offices, houses two offices, two multipurpose rooms, an office area with kitchen, bathrooms and a large work room, bright and with excellent natural ventilation, equipped with microcement floors that provide a modern and practical touch.
On a structural level, the building is characterized by its solid concrete structure and a sandwich roof with skylights, which makes it possible to make the most of natural light. In addition, it has all the necessary supplies, such as water and electricity, already discharged. The emergency installation includes BIEs, detectors and a fire alarm system, which guarantees the safety of the building. An elevator connects all floors, offering comfort and accessibility for transporting goods and people.
PROPERTY FACTS
| Price | $754,621 | Building Class | C |
| Price Per SF | $106.87 | Rentable Building Area | < 15,000 SF |
| Sale Type | Investment or Owner User | Year Built | 2000 - 2009 |
| Property Type | Industrial | Tenancy | Single |
| Property Subtype | Warehouse |
| Price | $754,621 |
| Price Per SF | $106.87 |
| Sale Type | Investment or Owner User |
| Property Type | Industrial |
| Property Subtype | Warehouse |
| Building Class | C |
| Rentable Building Area | < 15,000 SF |
| Year Built | 2000 - 2009 |
| Tenancy | Single |
AMENITIES
- 24 Hour Access
- Storage Space
- Air Conditioning
1 1
1 of 19
VIDEOS
MATTERPORT 3D EXTERIOR
MATTERPORT 3D TOUR
PHOTOS
STREET VIEW
STREET
MAP
1 of 1
Presented by

Zona industrial
Already a member? Log In
Hmm, there seems to have been an error sending your message. Please try again.
Thanks! Your message was sent.


