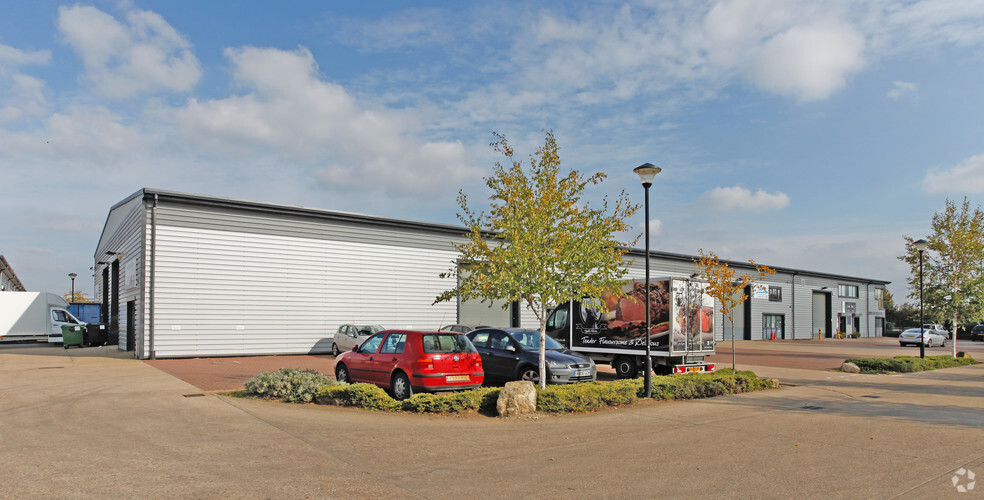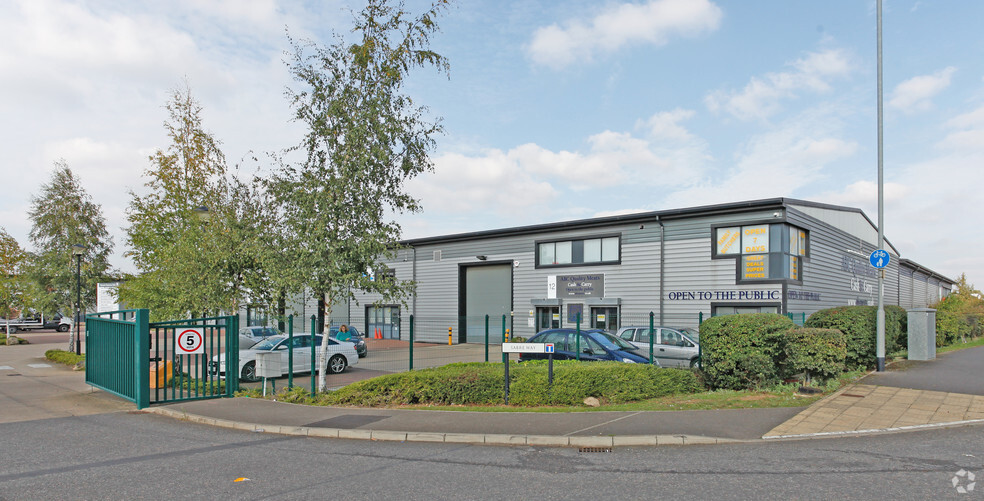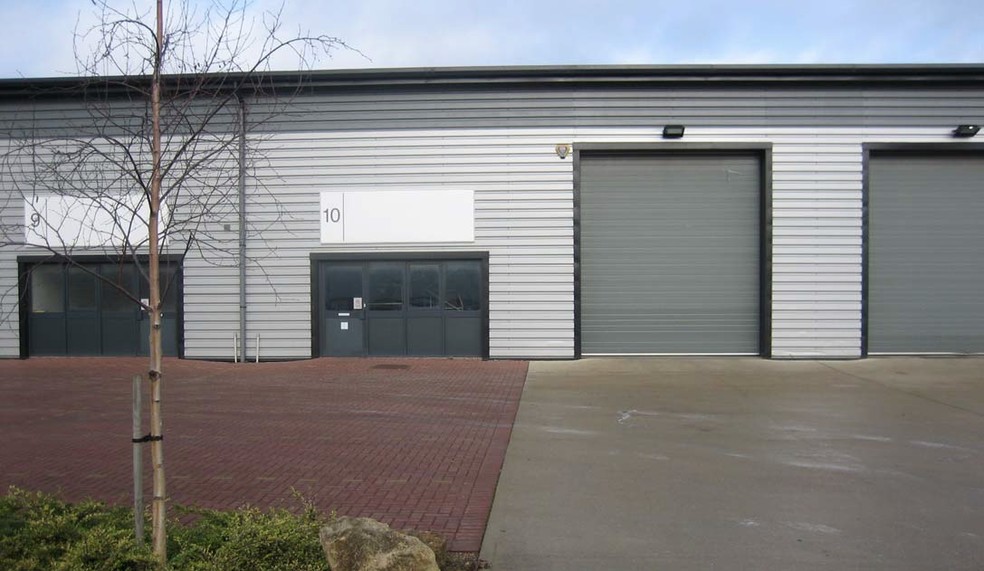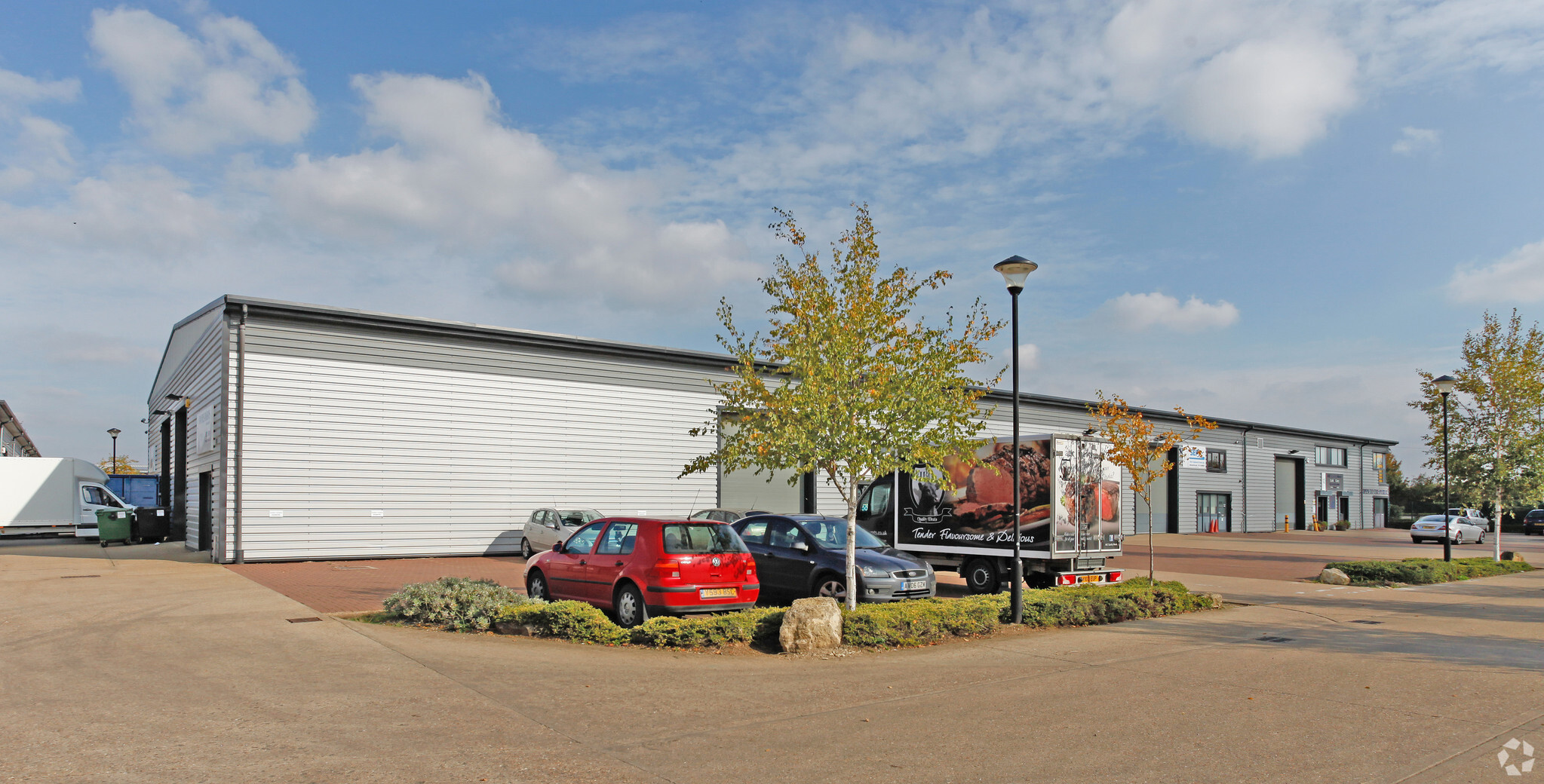Sabre Way 1,837 - 5,357 SF of Industrial Space Available in Peterborough PE1 5EJ



HIGHLIGHTS
- Good road connections
- Close to Peterborough town
- Amenities nearby
FEATURES
ALL AVAILABLE SPACES(2)
Display Rental Rate as
- SPACE
- SIZE
- TERM
- RENTAL RATE
- SPACE USE
- CONDITION
- AVAILABLE
Modern end of terrace light industrial / storage unit of steel frame construction with insulated metal sheet cladding under a pitched insulated metal sheet clad roof with integrated rooflights. The unit benefits from a small office, accessible WC, small tea-point, full height electrically operated loading door, separate pedestrian entrance, sodium lighting and three phase power. Externally there are 5 parking spaces allocated to the unit. PLEASE NOTE - vehicle repair / maintenance uses are NOT permitted on this estate.
- Use Class: B2
- Three phase power
- Ample parking
- Automatic Blinds
- Wc/staff amenities
Modern end of terrace light industrial / storage unit of steel frame construction with insulated metal sheet cladding under a pitched insulated metal sheet clad roof with integrated rooflights. The unit benefits from a small office, accessible WC, small tea-point, full height electrically operated loading door, separate pedestrian entrance, sodium lighting and three phase power. Externally there are 5 parking spaces allocated to the unit. PLEASE NOTE - vehicle repair / maintenance uses are NOT permitted on this estate.
- Use Class: B2
- Three phase power
- Ample parking
- Automatic Blinds
- Wc/staff amenities
| Space | Size | Term | Rental Rate | Space Use | Condition | Available |
| Ground - Unit 7 | 1,837 SF | Negotiable | $11.60 /SF/YR | Industrial | Full Build-Out | Now |
| Ground - Unit 9 | 3,520 SF | Negotiable | $11.38 /SF/YR | Industrial | Full Build-Out | Now |
Ground - Unit 7
| Size |
| 1,837 SF |
| Term |
| Negotiable |
| Rental Rate |
| $11.60 /SF/YR |
| Space Use |
| Industrial |
| Condition |
| Full Build-Out |
| Available |
| Now |
Ground - Unit 9
| Size |
| 3,520 SF |
| Term |
| Negotiable |
| Rental Rate |
| $11.38 /SF/YR |
| Space Use |
| Industrial |
| Condition |
| Full Build-Out |
| Available |
| Now |
PROPERTY OVERVIEW
The property is located on Sabre Way, in itself off Edgerley Drain Road, within the Eastern Industrial Area of Peterborough. Eastern Industry is perhaps the most established industrial, trade counter and storage & distribution location within Peterborough, located approximately 2 miles to the east of the city centre. There is easy access to the A1139 Frank Perkins Parkway either via the Boongate or Eye junctions, and thereafter to the A1(M), A47, A15, A16 and A605.





