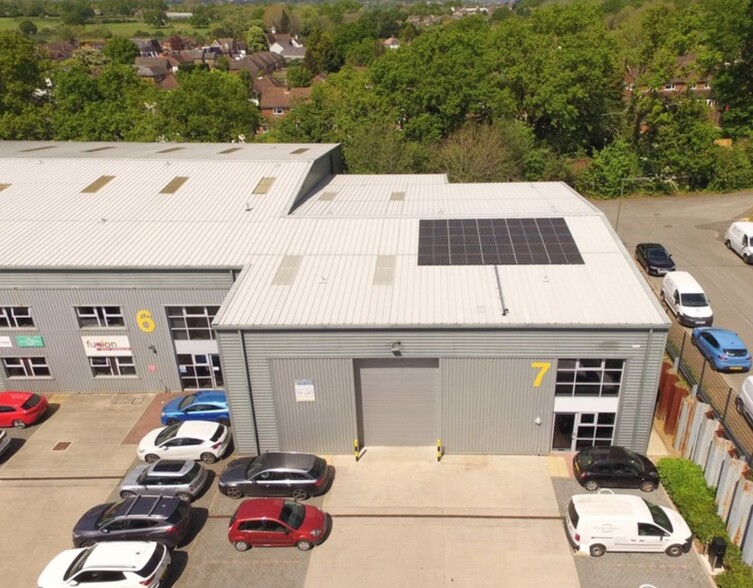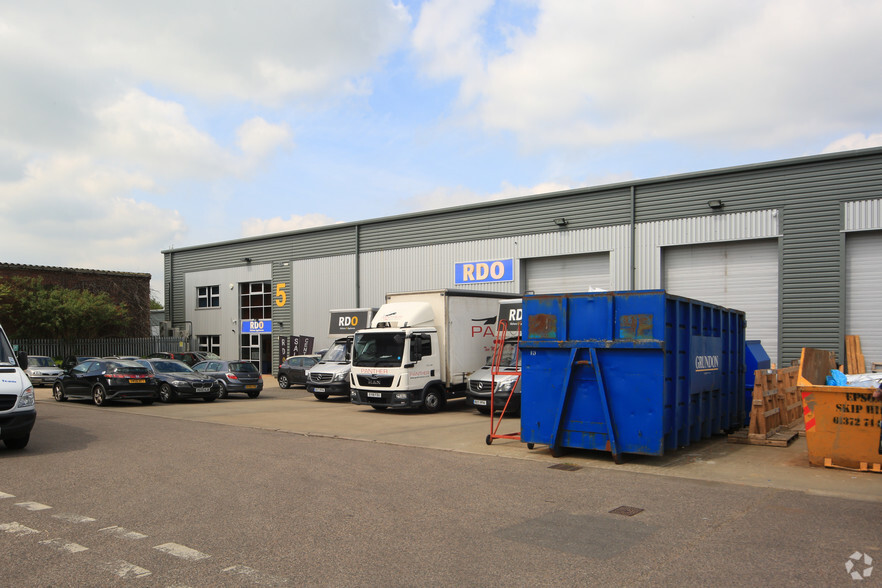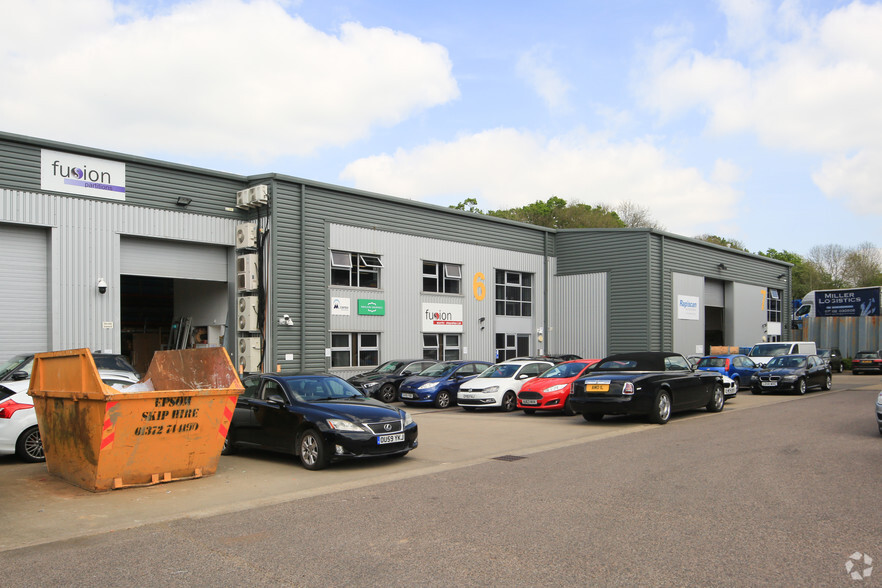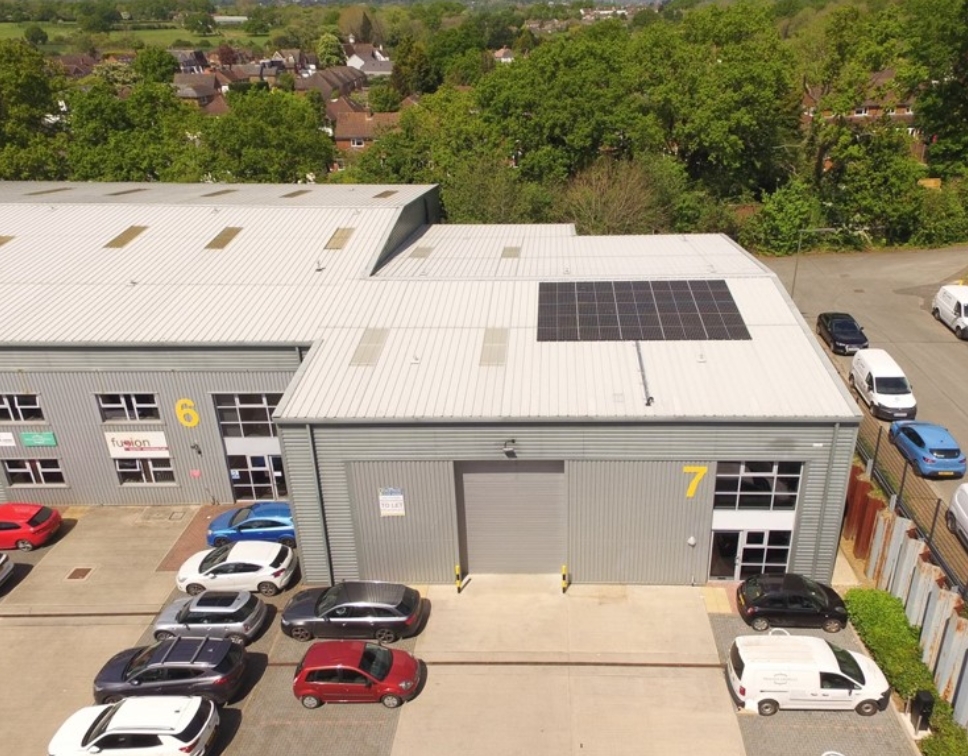Salbrook Rd 6,025 SF of Industrial Space Available in Redhill RH1 5DY



HIGHLIGHTS
- Good road connections
- Between Redhill & Crawley
- Within industrial estate
FEATURES
ALL AVAILABLE SPACE(1)
Display Rental Rate as
- SPACE
- SIZE
- TERM
- RENTAL RATE
- SPACE USE
- CONDITION
- AVAILABLE
The 2 spaces in this building must be leased together, for a total size of 6,025 SF (Contiguous Area):
Unit 7 is a well presented modern warehouse unit with a generous front yard area and 9 parking spaces, including 1 disabled space and 2 EV charging spaces. The property is located to the rear of the estate and comprises ground floor warehouse accommodation and first floor offices. The property benefits from a solid concrete floor in the warehouse as well as a full height roller shutter loading door.
- Use Class: B2
- Secure Storage
- Energy Performance Rating - A
- 3 Phase Power
- 1 Drive Bay
- Automatic Blinds
- 2 EV Charging Points
- Solar Panels
| Space | Size | Term | Rental Rate | Space Use | Condition | Available |
| Ground - 7, 1st Floor - 7 | 6,025 SF | Negotiable | $23.22 /SF/YR | Industrial | Shell Space | Now |
Ground - 7, 1st Floor - 7
The 2 spaces in this building must be leased together, for a total size of 6,025 SF (Contiguous Area):
| Size |
|
Ground - 7 - 5,242 SF
1st Floor - 7 - 783 SF
|
| Term |
| Negotiable |
| Rental Rate |
| $23.22 /SF/YR |
| Space Use |
| Industrial |
| Condition |
| Shell Space |
| Available |
| Now |
PROPERTY OVERVIEW
Salfords Industrial Estate is located in Surrey between the towns of Redhill and Crawley. Junctions 8 and 9 of the M25 are situated to the north of the estate. The M23 offers excellent access to both Gatwick airport and the further M25 network. The estate is approximately 3 miles south of Redhill town centre. Salfords train station is located within easy walking distance of the property and provides fast and direct rail services into London Victoria as well as Gatwick airport.
WAREHOUSE FACILITY FACTS
SELECT TENANTS
- FLOOR
- TENANT NAME
- INDUSTRY
- Multiple
- Fusion Partitions Ltd
- Manufacturing
- Multiple
- Rapiscan
- Administrative and Support Services
- Multiple
- RDO Kitchen Appliances
- -






