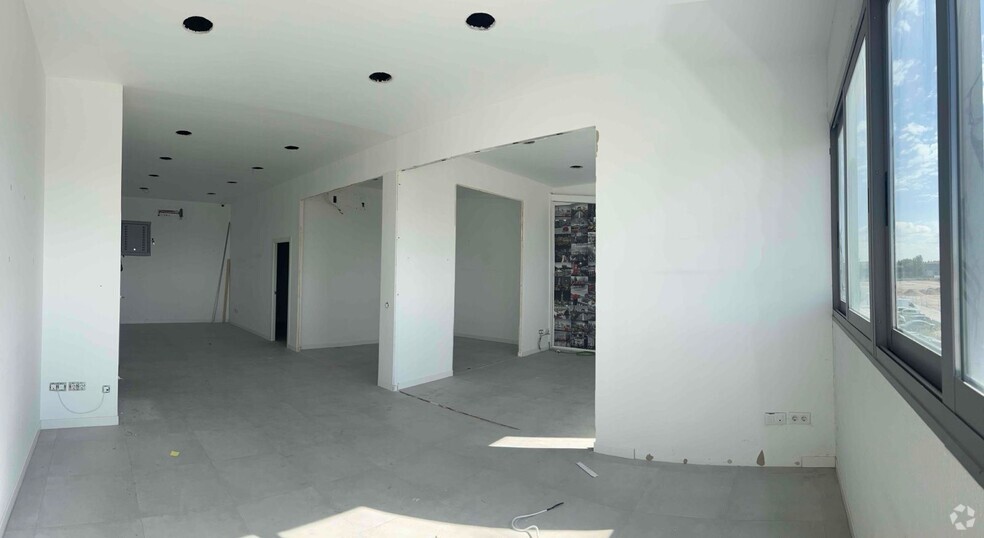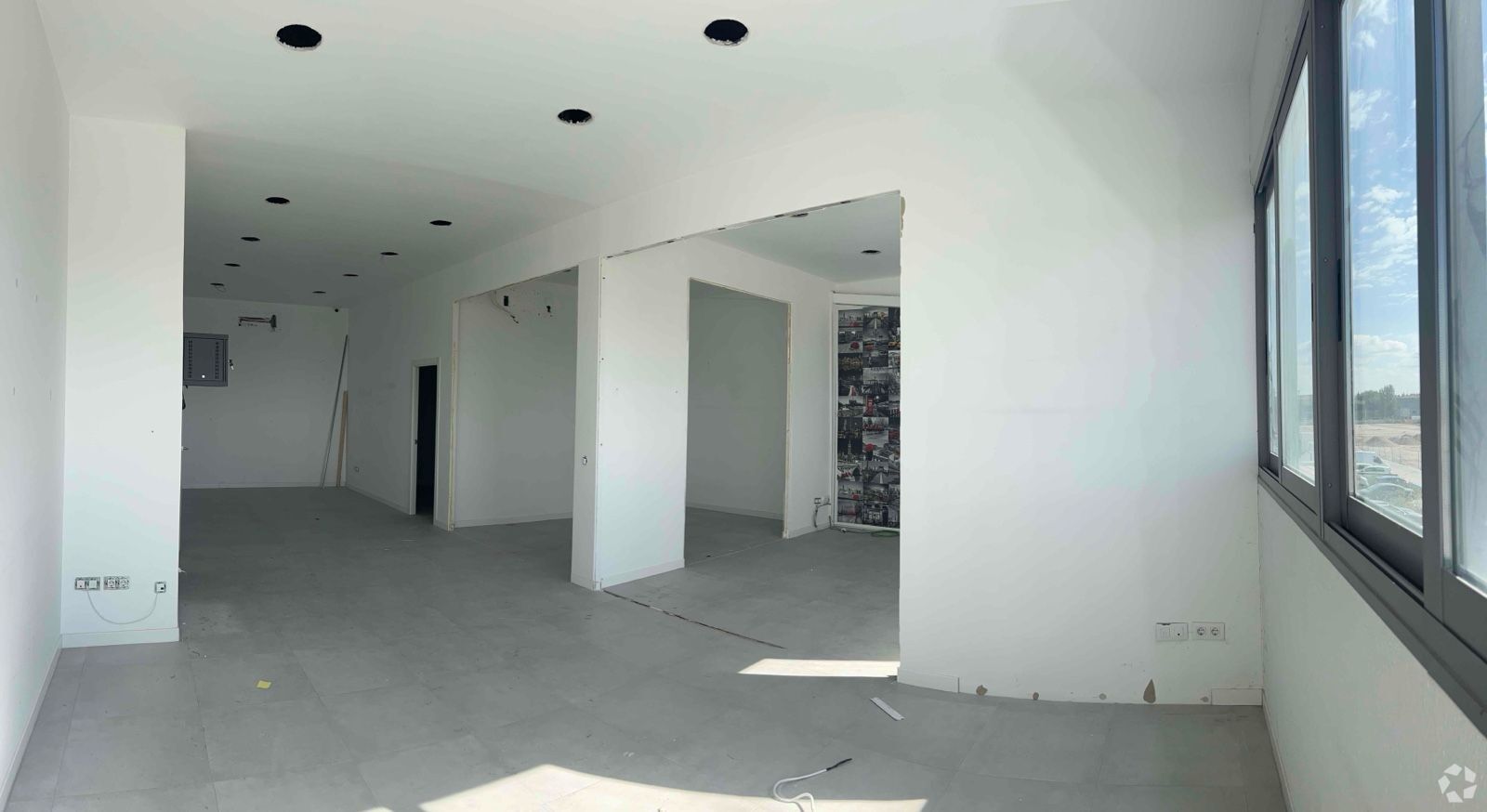Polígono industrial San Fernando 8,062 - 16,889 SF of Industrial Space Available in San Fernando De Henares, Madrid 28830

Some information has been automatically translated.
HIGHLIGHTS
- Excellent connections by public and private transport
- Different surfaces
- Great luminosity
ALL AVAILABLE SPACES(2)
Display Rental Rate as
- SPACE
- SIZE
- TERM
-
RENTAL RATE
- SPACE USE
- CONDITION
- AVAILABLE
Ref: 10220 Available industrial warehouse located in the San Fernando industrial park, directly facing the A2 highway, within a complex with 24-hour security. The space has a total area of 749 m² distributed as follows: - Ground floor: 381.37 m² with a clear height of 5 meters. - Mezzanine: 368 m² with a height ranging from 3.5 to 4 meters, open-plan with a floor load capacity of 400 kg/m². The property features a storefront facade with pedestrian access, a rear emergency exit, and utility connections at the warehouse level.
- Taxes and Charges not included in the Rent
- Partitioned Offices
- Natural Light
- Excellent connections.
- Space is in Excellent Condition
- Plug & Play
- Great visibility.
Ref. 18342 Interesting industrial warehouses located in the San Fernando de Henares industrial park, in a fully developed area with all types of services nearby. The first warehouse has a total built area of 8,826 sq. ft. (820 m²), featuring a ground floor of 5,963 sq. ft. (554 m²) with a height of 26 to 29.5 feet (8 to 9 meters) and a mezzanine of 2,863 sq. ft. (266 m²). The mezzanine has a load capacity of 88 lbs/sq. ft. (400 kg/m²) and includes two vehicle access points. The second warehouse offers 4,801 sq. ft. (446 m²), with a ground floor of 2,400 sq. ft. (223 m²) that includes an office and a restroom, and a mezzanine of 2,400 sq. ft. (223 m²) with a load capacity of 88 lbs/sq. ft. (400 kg/m²).
- Taxes and Charges included in the Rent
- Excellent connections by public and private transport
- Different surfaces
- Open Floor Plan Layout
- Great luminosity
| Space | Size | Term | Rental Rate | Space Use | Condition | Available |
| Ground - A3 | 8,062 SF | Negotiable | $5.57 /SF/YR EXCL | Industrial | Full Build-Out | Now |
| Ground - Puerta C3 y C5 | 8,826 SF | Negotiable | $6.96 /SF/YR INCL | Industrial | Partial Build-Out | Now |
Ground - A3
| Size |
| 8,062 SF |
| Term |
| Negotiable |
|
Rental Rate
|
| $5.57 /SF/YR EXCL |
| Space Use |
| Industrial |
| Condition |
| Full Build-Out |
| Available |
| Now |
Ground - Puerta C3 y C5
| Size |
| 8,826 SF |
| Term |
| Negotiable |
|
Rental Rate
|
| $6.96 /SF/YR INCL |
| Space Use |
| Industrial |
| Condition |
| Partial Build-Out |
| Available |
| Now |
PROPERTY OVERVIEW
Industrial building with 2 floors above ground (ground + 1). Located in an enclosed area with a private parking area, with two accesses through different streets. It has good communications, easy access to the A-2 and M-50.









