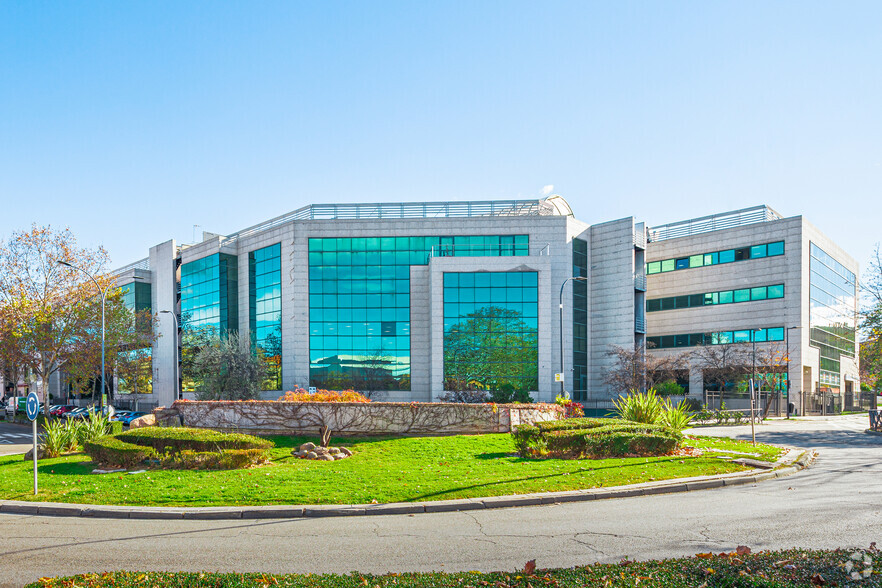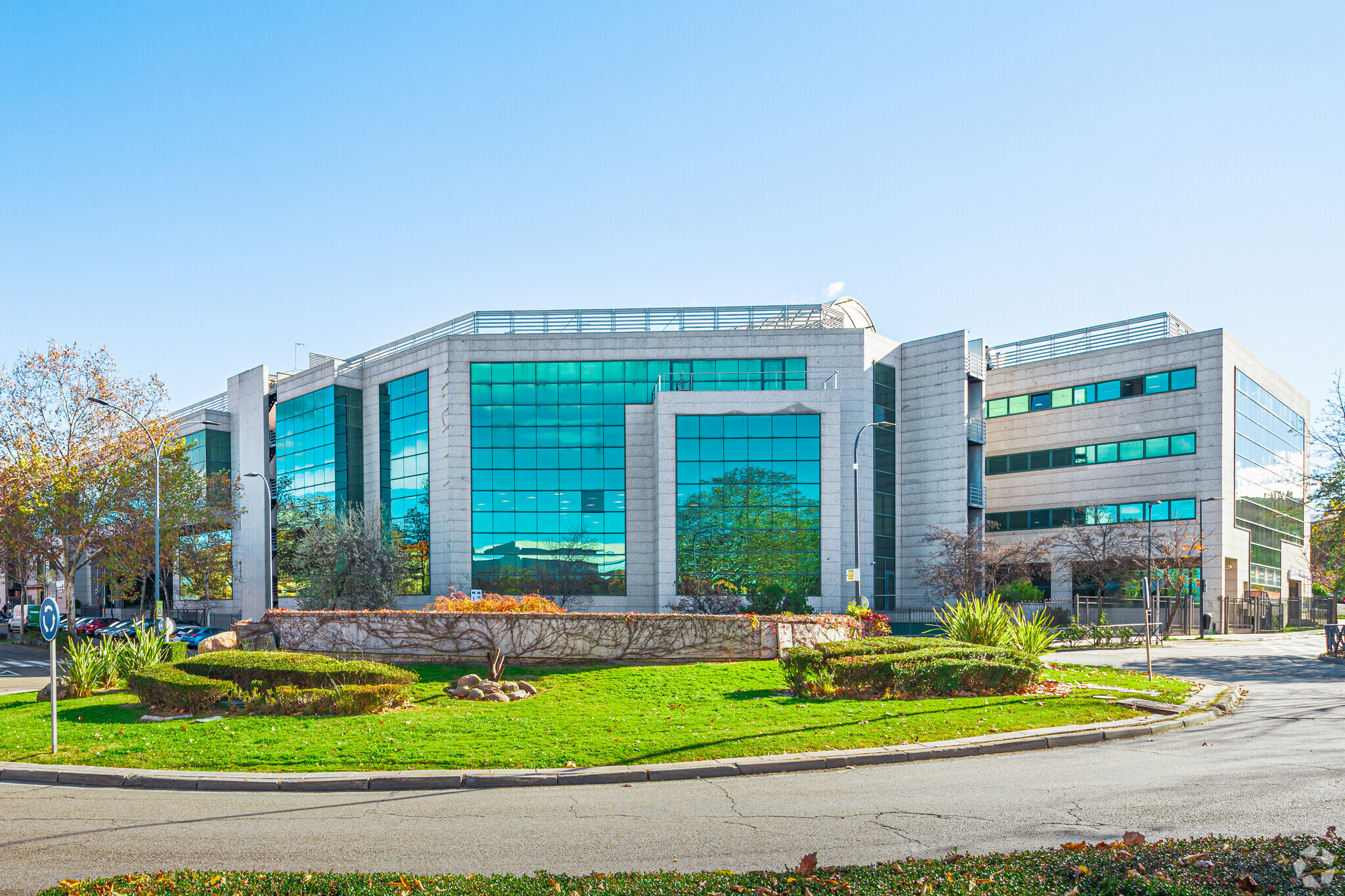
This feature is unavailable at the moment.
We apologize, but the feature you are trying to access is currently unavailable. We are aware of this issue and our team is working hard to resolve the matter.
Please check back in a few minutes. We apologize for the inconvenience.
- LoopNet Team
thank you

Your email has been sent!

Avenida Tenerife, 2
74,034 SF of Office Space Available in 28700 San Sebastián De Los Reyes


Some information has been automatically translated.


Highlights
- Including 90 parking spaces in the price
- Exclusive building in a business park
- Environment with all services
- 15 minutes from Adolfo Suárez Madrid-Barajas Airport
- 24 hour security
- Offices with excellent finishes
- Quick access to A-1, M-40, M-50 and R-2
all available space(1)
Display Rental Rate as
- Space
- Size
- Term
-
Rental Rate
- Space Use
- Condition
- Available
UNIQUE OPPORTUNITY, BUILDING FOR CORPORATE HEADQUARTERS. Exclusive office building located on Avenida de Tenerife in the town of San Sebastián de los Reyes, in a fully consolidated business area where prestigious company headquarters are located. Specifically, this is BUILDING 4 in a business complex consisting of four office buildings connected by landscaped common areas and covered by a glass dome, enhancing natural light entry in all offices. The building features an exterior curtain wall facade and is characterized by its architectural design and excellent finishes in steel, granite, and natural stone without architectural barriers. It has a total area of 6,893 m2, of which 5,492 m2 are dedicated to offices with four floors above ground and 306 m2 of usable space on the top floor. For mobility, the building has 2 elevators and 1 freight elevator. Regarding available parking, the building has 1,095 m2 dedicated to this purpose. There are a total of 90 spaces, on two underground levels divided into 39 units located in basement -1 and another 51 in basement -2. All floors are originally open-plan, but with the possibility of modulating and adapting them to each company's needs. They have large windows that provide great luminosity to the spaces. The offices have false ceilings for wiring, raised floors, a RAC server per floor, high-speed fiber optic, air conditioning, and a clear height of 2.5 meters. In the common areas of each floor, there are multiple bathrooms available to tenants, with 3 services for ladies, 3 for gentlemen, and 1 adapted for people with reduced mobility. Regarding security, it's worth highlighting the closed-circuit television (CCTV) in the building, as well as access control through personalized cards, both for pedestrians and vehicles. It also has a security system, fire extinguishers, fire detection system, sprinklers, and signage for each emergency exit. Its excellent location provides the building with privileged communications. The immediate access to the A-1 Northern Highway and the proximity to M-40, M-50, and R-2 connections are noteworthy. If that weren't enough, you can reach Adolfo Suárez Madrid-Barajas Airport in just 15 minutes. In terms of public transportation, the complex has an intercity bus stop for lines 7 and 154C (Av. Aragón - Pza. Abogados de Atocha), located just a few meters away. There is the possibility of acquiring the entire building for 6.25 million euros. There is also the option to rent different modules or all of them. The rental price is 3.00€/m2/month for the entire building.
- Charges not included in the Rent
- Mostly Open Floor Plan Layout
- Security System
- Raised Floor
- Exposed Ceiling
- Open-Plan
- 24 hour security
- Offices with excellent finishes
- Quick access to A-1, M-40, M-50 and R-2
- Taxes included in the Rent
- Wi-Fi Connectivity
- Closed Circuit Television Monitoring (CCTV)
- High Ceilings
- Natural Light
- Including 90 parking spaces in the price
- Exclusive building in a business park
- Environment with all services
- 15 minutes from Adolfo Suárez Madrid-Barajas Airport
| Space | Size | Term | Rental Rate | Space Use | Condition | Available |
| Ste Bloque 4 | 74,034 SF | Negotiable | $3.45 /SF/YR + Charges $0.29 /SF/MO + Charges $255,186 /YR + Charges $21,266 /MO + Charges | Office | Partial Build-Out | Now |
Ste Bloque 4
| Size |
| 74,034 SF |
| Term |
| Negotiable |
|
Rental Rate
|
| $3.45 /SF/YR + Charges $0.29 /SF/MO + Charges $255,186 /YR + Charges $21,266 /MO + Charges |
| Space Use |
| Office |
| Condition |
| Partial Build-Out |
| Available |
| Now |
Ste Bloque 4
| Size | 74,034 SF |
| Term | Negotiable |
|
Rental Rate
|
$3.45 /SF/YR + Charges |
| Space Use | Office |
| Condition | Partial Build-Out |
| Available | Now |
UNIQUE OPPORTUNITY, BUILDING FOR CORPORATE HEADQUARTERS. Exclusive office building located on Avenida de Tenerife in the town of San Sebastián de los Reyes, in a fully consolidated business area where prestigious company headquarters are located. Specifically, this is BUILDING 4 in a business complex consisting of four office buildings connected by landscaped common areas and covered by a glass dome, enhancing natural light entry in all offices. The building features an exterior curtain wall facade and is characterized by its architectural design and excellent finishes in steel, granite, and natural stone without architectural barriers. It has a total area of 6,893 m2, of which 5,492 m2 are dedicated to offices with four floors above ground and 306 m2 of usable space on the top floor. For mobility, the building has 2 elevators and 1 freight elevator. Regarding available parking, the building has 1,095 m2 dedicated to this purpose. There are a total of 90 spaces, on two underground levels divided into 39 units located in basement -1 and another 51 in basement -2. All floors are originally open-plan, but with the possibility of modulating and adapting them to each company's needs. They have large windows that provide great luminosity to the spaces. The offices have false ceilings for wiring, raised floors, a RAC server per floor, high-speed fiber optic, air conditioning, and a clear height of 2.5 meters. In the common areas of each floor, there are multiple bathrooms available to tenants, with 3 services for ladies, 3 for gentlemen, and 1 adapted for people with reduced mobility. Regarding security, it's worth highlighting the closed-circuit television (CCTV) in the building, as well as access control through personalized cards, both for pedestrians and vehicles. It also has a security system, fire extinguishers, fire detection system, sprinklers, and signage for each emergency exit. Its excellent location provides the building with privileged communications. The immediate access to the A-1 Northern Highway and the proximity to M-40, M-50, and R-2 connections are noteworthy. If that weren't enough, you can reach Adolfo Suárez Madrid-Barajas Airport in just 15 minutes. In terms of public transportation, the complex has an intercity bus stop for lines 7 and 154C (Av. Aragón - Pza. Abogados de Atocha), located just a few meters away. There is the possibility of acquiring the entire building for 6.25 million euros. There is also the option to rent different modules or all of them. The rental price is 3.00€/m2/month for the entire building.
- Charges not included in the Rent
- Taxes included in the Rent
- Mostly Open Floor Plan Layout
- Wi-Fi Connectivity
- Security System
- Closed Circuit Television Monitoring (CCTV)
- Raised Floor
- High Ceilings
- Exposed Ceiling
- Natural Light
- Open-Plan
- Including 90 parking spaces in the price
- 24 hour security
- Exclusive building in a business park
- Offices with excellent finishes
- Environment with all services
- Quick access to A-1, M-40, M-50 and R-2
- 15 minutes from Adolfo Suárez Madrid-Barajas Airport
Property Overview
Business complex consisting of 4 exclusive office buildings with 4 floors above ground (ground + 3). Bright, spacious offices and coworking stations, with views of the mountains, ready to meet any need of SMEs, freelancers and entrepreneurs without initial investment and with total flexibility. One of the best located business areas in the north of Madrid, 10 minutes from Plaza de Castilla, with access by metro, 5 minutes from Ikea.
- Bus Line
- Controlled Access
- Security System
- Close to Public Transportation
- Doorman
- Sprinkler System
- Elevator
- Yard
- Private Bathroom
- Air Conditioning
PROPERTY FACTS
Presented by

Avenida Tenerife, 2
Hmm, there seems to have been an error sending your message. Please try again.
Thanks! Your message was sent.





