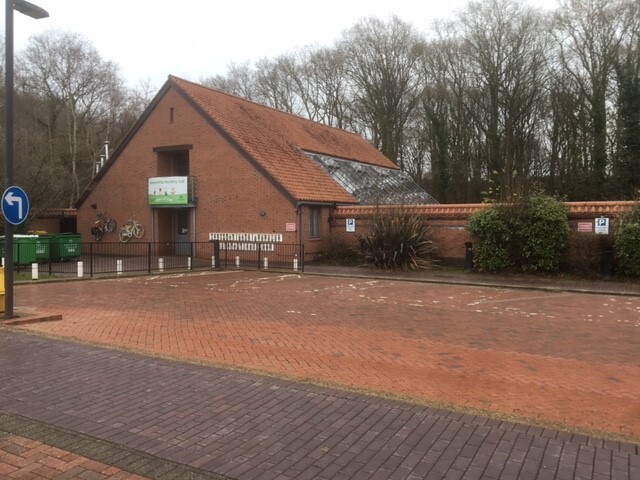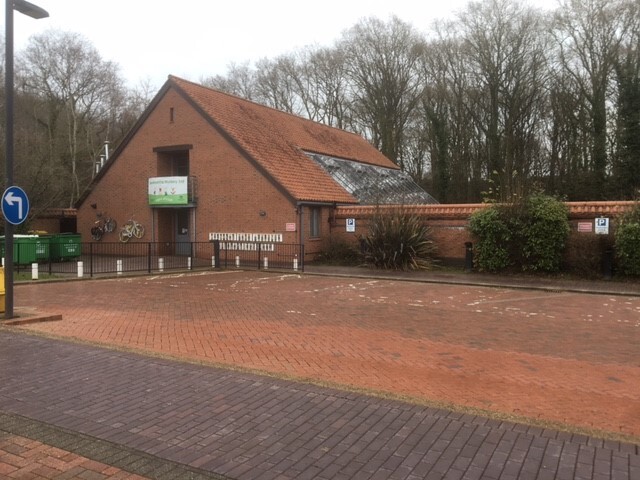
This feature is unavailable at the moment.
We apologize, but the feature you are trying to access is currently unavailable. We are aware of this issue and our team is working hard to resolve the matter.
Please check back in a few minutes. We apologize for the inconvenience.
- LoopNet Team
thank you

Your email has been sent!
Sand Hutton
523 - 3,198 SF of Office Space Available in York YO41 1LN

Highlights
- Main site entrance of the York Biotech Campus
- Parking and drop off area.
- Immediate access to the A64 trunk road
all available spaces(2)
Display Rental Rate as
- Space
- Size
- Term
- Rental Rate
- Space Use
- Condition
- Available
The subject property comprises a detached commercial building of cavity brick construction with a pitched primarily pantile covered roof. One elevation of the building is almost entirely glazed with patio doors opening to the large garden and yard area. Internally the property is fitted out in keeping with its most recent use as a children’s nursery and is partitioned into a number of interlinking areas. The building stands in a large plot, with good sized enclosed gardens and yard areas to 3 elevations. The majority of the yard areas are laid with soft safety surfacing. To the front of the building there is a good sized parking and drop off area.
- Use Class: E
- Fits 7 - 22 People
- Central Air Conditioning
- Shower Facilities
- Gardens and yard areas
- Fully Built-Out as Standard Office
- Can be combined with additional space(s) for up to 3,198 SF of adjacent space
- Kitchen
- Stands in a large plot
- Kitchen, utility and WC facilities
The subject property comprises a detached commercial building of cavity brick construction with a pitched primarily pantile covered roof. One elevation of the building is almost entirely glazed with patio doors opening to the large garden and yard area. Internally the property is fitted out in keeping with its most recent use as a children’s nursery and is partitioned into a number of interlinking areas. The building stands in a large plot, with good sized enclosed gardens and yard areas to 3 elevations. The majority of the yard areas are laid with soft safety surfacing. To the front of the building there is a good sized parking and drop off area.
- Use Class: E
- Fits 2 - 5 People
- Central Air Conditioning
- Shower Facilities
- Gardens and yard areas
- Fully Built-Out as Standard Office
- Can be combined with additional space(s) for up to 3,198 SF of adjacent space
- Kitchen
- Stands in a large plot
- Kitchen, utility and WC facilities
| Space | Size | Term | Rental Rate | Space Use | Condition | Available |
| Ground | 2,675 SF | Negotiable | $15.23 /SF/YR $1.27 /SF/MO $40,744 /YR $3,395 /MO | Office | Full Build-Out | Now |
| Mezzanine | 523 SF | Negotiable | $15.23 /SF/YR $1.27 /SF/MO $7,966 /YR $663.84 /MO | Office | Full Build-Out | Now |
Ground
| Size |
| 2,675 SF |
| Term |
| Negotiable |
| Rental Rate |
| $15.23 /SF/YR $1.27 /SF/MO $40,744 /YR $3,395 /MO |
| Space Use |
| Office |
| Condition |
| Full Build-Out |
| Available |
| Now |
Mezzanine
| Size |
| 523 SF |
| Term |
| Negotiable |
| Rental Rate |
| $15.23 /SF/YR $1.27 /SF/MO $7,966 /YR $663.84 /MO |
| Space Use |
| Office |
| Condition |
| Full Build-Out |
| Available |
| Now |
Ground
| Size | 2,675 SF |
| Term | Negotiable |
| Rental Rate | $15.23 /SF/YR |
| Space Use | Office |
| Condition | Full Build-Out |
| Available | Now |
The subject property comprises a detached commercial building of cavity brick construction with a pitched primarily pantile covered roof. One elevation of the building is almost entirely glazed with patio doors opening to the large garden and yard area. Internally the property is fitted out in keeping with its most recent use as a children’s nursery and is partitioned into a number of interlinking areas. The building stands in a large plot, with good sized enclosed gardens and yard areas to 3 elevations. The majority of the yard areas are laid with soft safety surfacing. To the front of the building there is a good sized parking and drop off area.
- Use Class: E
- Fully Built-Out as Standard Office
- Fits 7 - 22 People
- Can be combined with additional space(s) for up to 3,198 SF of adjacent space
- Central Air Conditioning
- Kitchen
- Shower Facilities
- Stands in a large plot
- Gardens and yard areas
- Kitchen, utility and WC facilities
Mezzanine
| Size | 523 SF |
| Term | Negotiable |
| Rental Rate | $15.23 /SF/YR |
| Space Use | Office |
| Condition | Full Build-Out |
| Available | Now |
The subject property comprises a detached commercial building of cavity brick construction with a pitched primarily pantile covered roof. One elevation of the building is almost entirely glazed with patio doors opening to the large garden and yard area. Internally the property is fitted out in keeping with its most recent use as a children’s nursery and is partitioned into a number of interlinking areas. The building stands in a large plot, with good sized enclosed gardens and yard areas to 3 elevations. The majority of the yard areas are laid with soft safety surfacing. To the front of the building there is a good sized parking and drop off area.
- Use Class: E
- Fully Built-Out as Standard Office
- Fits 2 - 5 People
- Can be combined with additional space(s) for up to 3,198 SF of adjacent space
- Central Air Conditioning
- Kitchen
- Shower Facilities
- Stands in a large plot
- Gardens and yard areas
- Kitchen, utility and WC facilities
Property Overview
The property is situated adjacent to the main site entrance of the York Biotech Campus to the east of York with almost immediate access to the A64 trunk road that connects Scarborough and the Yorkshire coast with York, Leeds and the A1 (M). Due to this proximity to a major route, both private and public transport links (Yorkshire Coastliner Bus route) are very good, with bus stops in both directions a short walk from the site entrance. The Monks Cross area of York is 5 minutes’ drive and offers a vast range of retail and leisure facilities. York itself can be easily accessed from the subject site by road and public transport, in particular the park and ride system, which provides quick and cheap bus access from the outskirts into the city centre.
PROPERTY FACTS
Learn More About Renting Office Space
Presented by

Sand Hutton
Hmm, there seems to have been an error sending your message. Please try again.
Thanks! Your message was sent.





