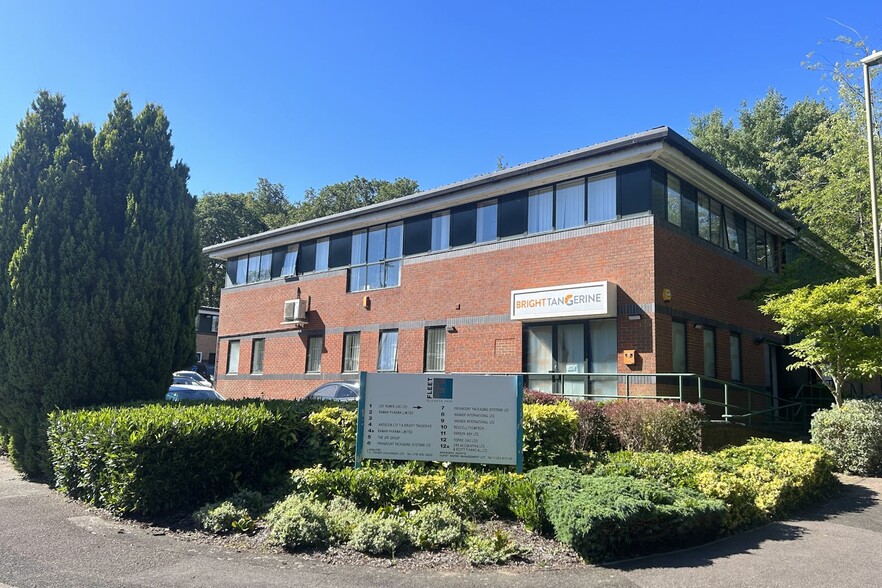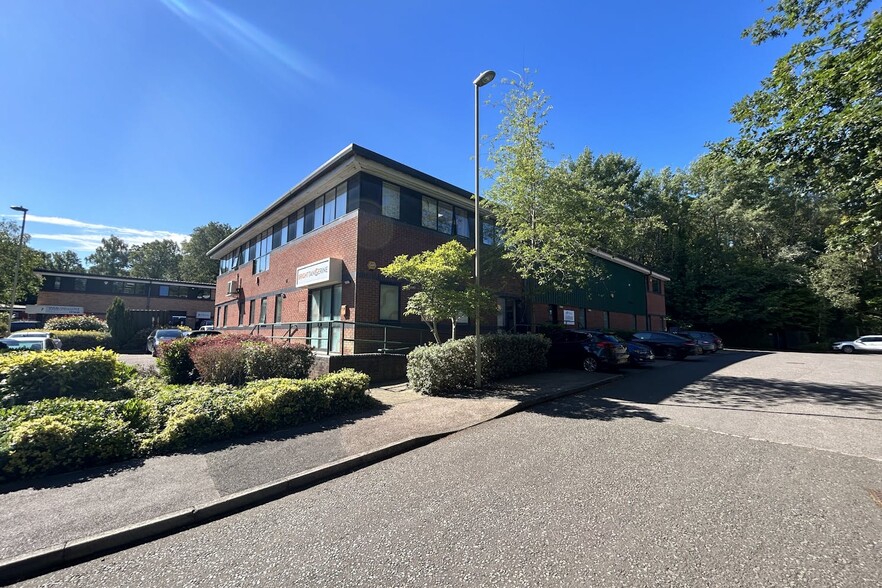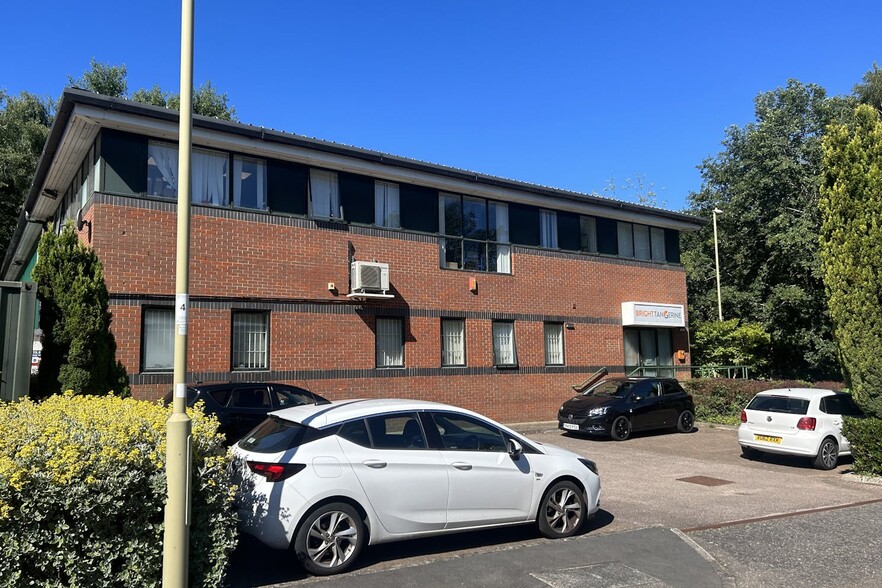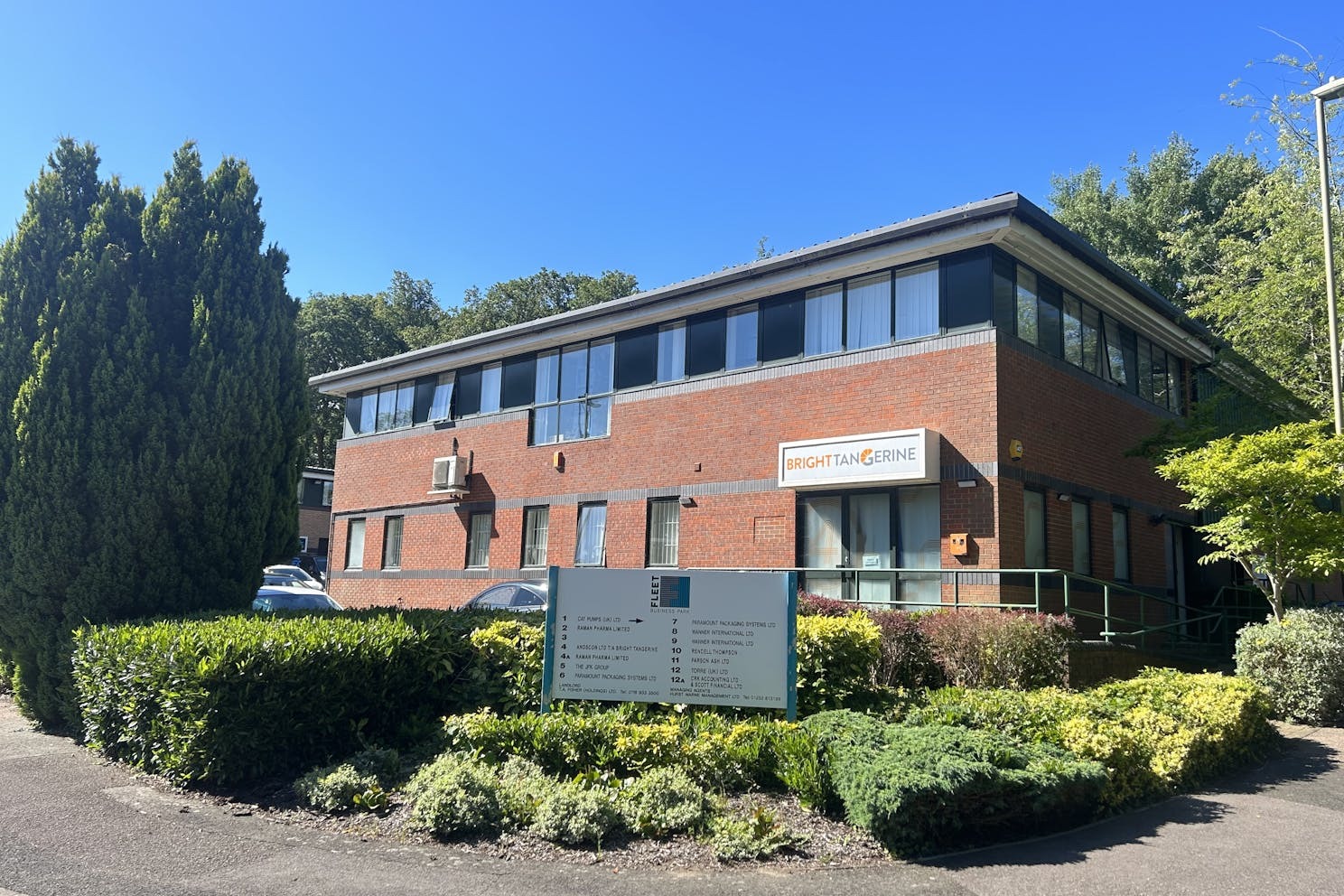
This feature is unavailable at the moment.
We apologize, but the feature you are trying to access is currently unavailable. We are aware of this issue and our team is working hard to resolve the matter.
Please check back in a few minutes. We apologize for the inconvenience.
- LoopNet Team
thank you

Your email has been sent!
Fleet Business Park Sandy Ln
3,632 SF of Office Space Available in Fleet GU52 8BF



Highlights
- Parking
- Loading door
- Kitchenette
all available space(1)
Display Rental Rate as
- Space
- Size
- Term
- Rental Rate
- Space Use
- Condition
- Available
£55,000 per annum. The premises are to be let on a new full repairing and insuring lease. The lease is to be outside the security of tenure and compensation provisions of the Landlord and Tenant Act 1954.
- Use Class: E
- Mostly Open Floor Plan Layout
- Central Heating System
- Kitchen
- Natural Light
- Intruder Alarm
- Gas heating
- Fully Built-Out as Standard Office
- Fits 10 - 30 People
- Reception Area
- Security System
- Common Parts WC Facilities
- Reception area
| Space | Size | Term | Rental Rate | Space Use | Condition | Available |
| Ground, Ste 4 | 3,632 SF | Negotiable | $18.43 /SF/YR $1.54 /SF/MO $66,921 /YR $5,577 /MO | Office | Full Build-Out | Now |
Ground, Ste 4
| Size |
| 3,632 SF |
| Term |
| Negotiable |
| Rental Rate |
| $18.43 /SF/YR $1.54 /SF/MO $66,921 /YR $5,577 /MO |
| Space Use |
| Office |
| Condition |
| Full Build-Out |
| Available |
| Now |
Ground, Ste 4
| Size | 3,632 SF |
| Term | Negotiable |
| Rental Rate | $18.43 /SF/YR |
| Space Use | Office |
| Condition | Full Build-Out |
| Available | Now |
£55,000 per annum. The premises are to be let on a new full repairing and insuring lease. The lease is to be outside the security of tenure and compensation provisions of the Landlord and Tenant Act 1954.
- Use Class: E
- Fully Built-Out as Standard Office
- Mostly Open Floor Plan Layout
- Fits 10 - 30 People
- Central Heating System
- Reception Area
- Kitchen
- Security System
- Natural Light
- Common Parts WC Facilities
- Intruder Alarm
- Reception area
- Gas heating
Property Overview
The premises comprise an attached two storey business unit/offices of brick and steel frame construction. Internally the second floor consists of a meeting room and a cleared area suitable for light manufacturing, storage and assembly. The first floor is a mix of open plan and cellular space with a kitchen. There are WC's on both the first and second floor.
- 24 Hour Access
PROPERTY FACTS
Learn More About Renting Office Space
Presented by

Fleet Business Park | Sandy Ln
Hmm, there seems to have been an error sending your message. Please try again.
Thanks! Your message was sent.





