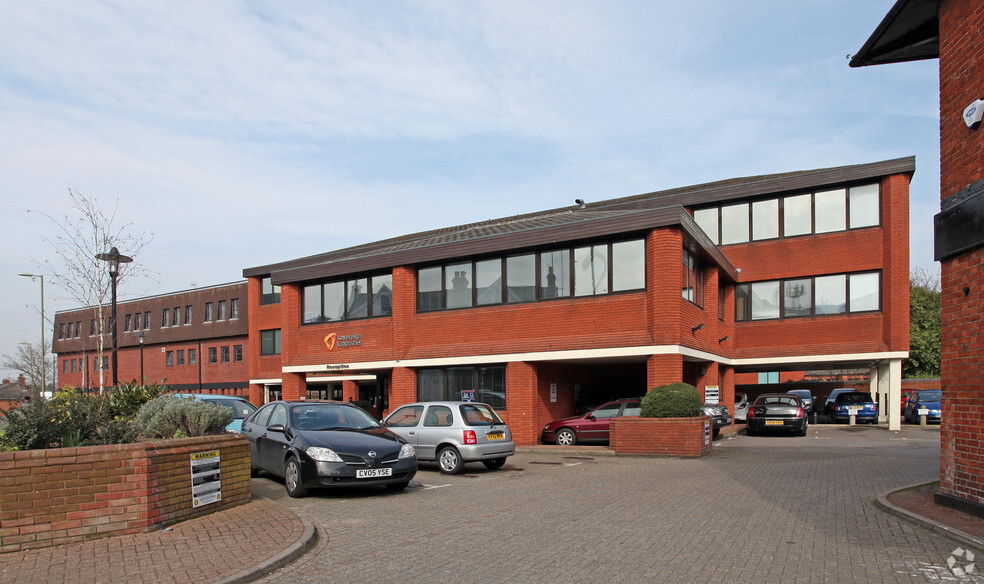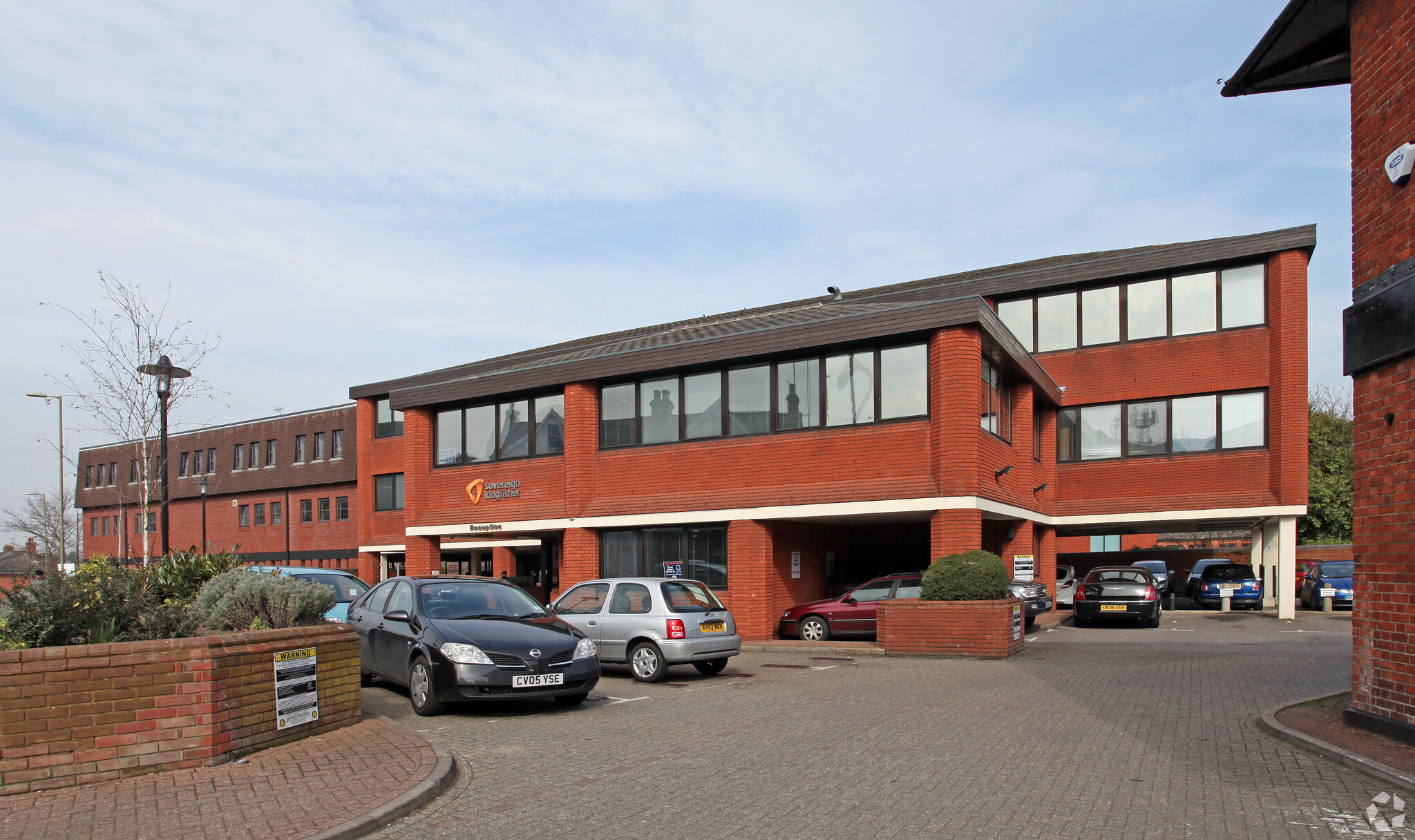
This feature is unavailable at the moment.
We apologize, but the feature you are trying to access is currently unavailable. We are aware of this issue and our team is working hard to resolve the matter.
Please check back in a few minutes. We apologize for the inconvenience.
- LoopNet Team
thank you

Your email has been sent!
Saxon Court Sarum Hl
1,382 - 17,451 SF of Office Space Available in Basingstoke RG21 8SR

Highlights
- Basingstoke is 45 miles to the south west of London adjacent to Junctions 6 & 7 of the M3 Motorway.
- There is also a frequent rail service to London Waterloo, timetabled at 45 minutes.
- The M4 and Reading can be easily accessed via the A33.
all available spaces(3)
Display Rental Rate as
- Space
- Size
- Term
- Rental Rate
- Space Use
- Condition
- Available
Saxon Court provides a 3-storey building of brick construction with a mansard second floor and tiled roof. There are 2 service cores each with their own lift and wc facilities. The floors are open plan, structured around these cores although it has been divided by demountable partitions which can be removed. There is good natural light throughout the building, and it benefits from suspended ceilings with recessed lighting, and air-conditioning as well as central heating. The property is set in its own site and has the benefit of at least 70 car spaces plus a good visitor parking in front of the building. It is accessed through a large reception facility
- Use Class: E
- Fits 4 - 12 People
- Central Air and Heating
- Perimeter Trunking
- Lifts
- Open Floor Plan Layout
- Can be combined with additional space(s) for up to 17,451 SF of adjacent space
- Fully Carpeted
- Suspended ceilings
- Central heating
Saxon Court provides a 3-storey building of brick construction with a mansard second floor and tiled roof. There are 2 service cores each with their own lift and wc facilities. The floors are open plan, structured around these cores although it has been divided by demountable partitions which can be removed. There is good natural light throughout the building, and it benefits from suspended ceilings with recessed lighting, and air-conditioning as well as central heating. The property is set in its own site and has the benefit of at least 70 car spaces plus a good visitor parking in front of the building. It is accessed through a large reception facility
- Use Class: E
- Fits 22 - 70 People
- Central Air and Heating
- Perimeter Trunking
- Lifts
- Open Floor Plan Layout
- Can be combined with additional space(s) for up to 17,451 SF of adjacent space
- Fully Carpeted
- Suspended ceilings
- Central heating
Saxon Court provides a 3-storey building of brick construction with a mansard second floor and tiled roof. There are 2 service cores each with their own lift and wc facilities. The floors are open plan, structured around these cores although it has been divided by demountable partitions which can be removed. There is good natural light throughout the building, and it benefits from suspended ceilings with recessed lighting, and air-conditioning as well as central heating. The property is set in its own site and has the benefit of at least 70 car spaces plus a good visitor parking in front of the building. It is accessed through a large reception facility
- Use Class: E
- Fits 19 - 59 People
- Central Air and Heating
- Perimeter Trunking
- Lifts
- Open Floor Plan Layout
- Can be combined with additional space(s) for up to 17,451 SF of adjacent space
- Fully Carpeted
- Suspended ceilings
- Central heating
| Space | Size | Term | Rental Rate | Space Use | Condition | Available |
| Ground | 1,382 SF | Negotiable | $15.21 /SF/YR $1.27 /SF/MO $21,024 /YR $1,752 /MO | Office | Shell Space | Now |
| 1st Floor | 8,703 SF | Negotiable | $15.21 /SF/YR $1.27 /SF/MO $132,394 /YR $11,033 /MO | Office | Shell Space | Now |
| 2nd Floor | 7,366 SF | Negotiable | $15.21 /SF/YR $1.27 /SF/MO $112,055 /YR $9,338 /MO | Office | Shell Space | Now |
Ground
| Size |
| 1,382 SF |
| Term |
| Negotiable |
| Rental Rate |
| $15.21 /SF/YR $1.27 /SF/MO $21,024 /YR $1,752 /MO |
| Space Use |
| Office |
| Condition |
| Shell Space |
| Available |
| Now |
1st Floor
| Size |
| 8,703 SF |
| Term |
| Negotiable |
| Rental Rate |
| $15.21 /SF/YR $1.27 /SF/MO $132,394 /YR $11,033 /MO |
| Space Use |
| Office |
| Condition |
| Shell Space |
| Available |
| Now |
2nd Floor
| Size |
| 7,366 SF |
| Term |
| Negotiable |
| Rental Rate |
| $15.21 /SF/YR $1.27 /SF/MO $112,055 /YR $9,338 /MO |
| Space Use |
| Office |
| Condition |
| Shell Space |
| Available |
| Now |
Ground
| Size | 1,382 SF |
| Term | Negotiable |
| Rental Rate | $15.21 /SF/YR |
| Space Use | Office |
| Condition | Shell Space |
| Available | Now |
Saxon Court provides a 3-storey building of brick construction with a mansard second floor and tiled roof. There are 2 service cores each with their own lift and wc facilities. The floors are open plan, structured around these cores although it has been divided by demountable partitions which can be removed. There is good natural light throughout the building, and it benefits from suspended ceilings with recessed lighting, and air-conditioning as well as central heating. The property is set in its own site and has the benefit of at least 70 car spaces plus a good visitor parking in front of the building. It is accessed through a large reception facility
- Use Class: E
- Open Floor Plan Layout
- Fits 4 - 12 People
- Can be combined with additional space(s) for up to 17,451 SF of adjacent space
- Central Air and Heating
- Fully Carpeted
- Perimeter Trunking
- Suspended ceilings
- Lifts
- Central heating
1st Floor
| Size | 8,703 SF |
| Term | Negotiable |
| Rental Rate | $15.21 /SF/YR |
| Space Use | Office |
| Condition | Shell Space |
| Available | Now |
Saxon Court provides a 3-storey building of brick construction with a mansard second floor and tiled roof. There are 2 service cores each with their own lift and wc facilities. The floors are open plan, structured around these cores although it has been divided by demountable partitions which can be removed. There is good natural light throughout the building, and it benefits from suspended ceilings with recessed lighting, and air-conditioning as well as central heating. The property is set in its own site and has the benefit of at least 70 car spaces plus a good visitor parking in front of the building. It is accessed through a large reception facility
- Use Class: E
- Open Floor Plan Layout
- Fits 22 - 70 People
- Can be combined with additional space(s) for up to 17,451 SF of adjacent space
- Central Air and Heating
- Fully Carpeted
- Perimeter Trunking
- Suspended ceilings
- Lifts
- Central heating
2nd Floor
| Size | 7,366 SF |
| Term | Negotiable |
| Rental Rate | $15.21 /SF/YR |
| Space Use | Office |
| Condition | Shell Space |
| Available | Now |
Saxon Court provides a 3-storey building of brick construction with a mansard second floor and tiled roof. There are 2 service cores each with their own lift and wc facilities. The floors are open plan, structured around these cores although it has been divided by demountable partitions which can be removed. There is good natural light throughout the building, and it benefits from suspended ceilings with recessed lighting, and air-conditioning as well as central heating. The property is set in its own site and has the benefit of at least 70 car spaces plus a good visitor parking in front of the building. It is accessed through a large reception facility
- Use Class: E
- Open Floor Plan Layout
- Fits 19 - 59 People
- Can be combined with additional space(s) for up to 17,451 SF of adjacent space
- Central Air and Heating
- Fully Carpeted
- Perimeter Trunking
- Suspended ceilings
- Lifts
- Central heating
Property Overview
The property is situated prominently on Sarum Hill, which is an access route from the West of Basingstoke into the Town Centre. The building is therefore easily accessible to the amenities of the Town Centre and also to the train and bus stations.
- Security System
- Storage Space
PROPERTY FACTS
Learn More About Renting Office Space
Presented by

Saxon Court | Sarum Hl
Hmm, there seems to have been an error sending your message. Please try again.
Thanks! Your message was sent.


