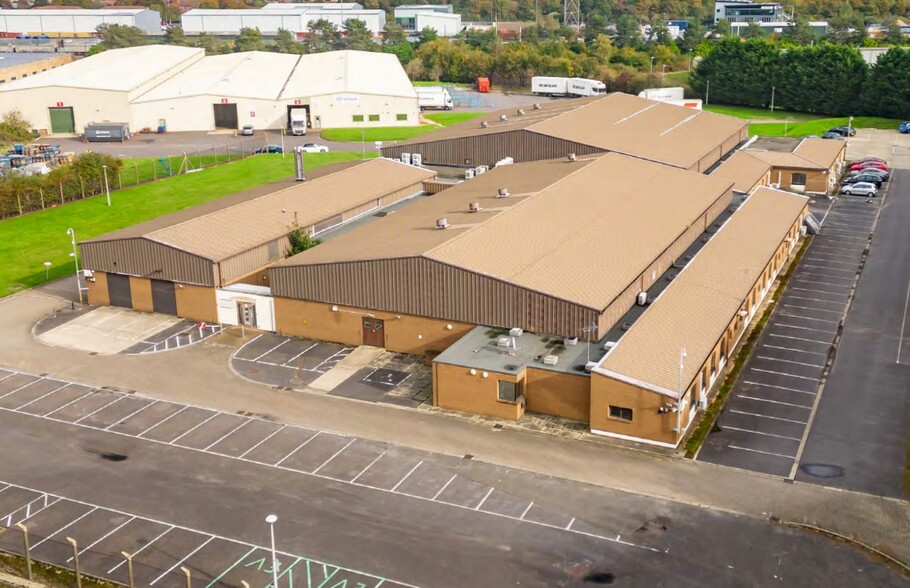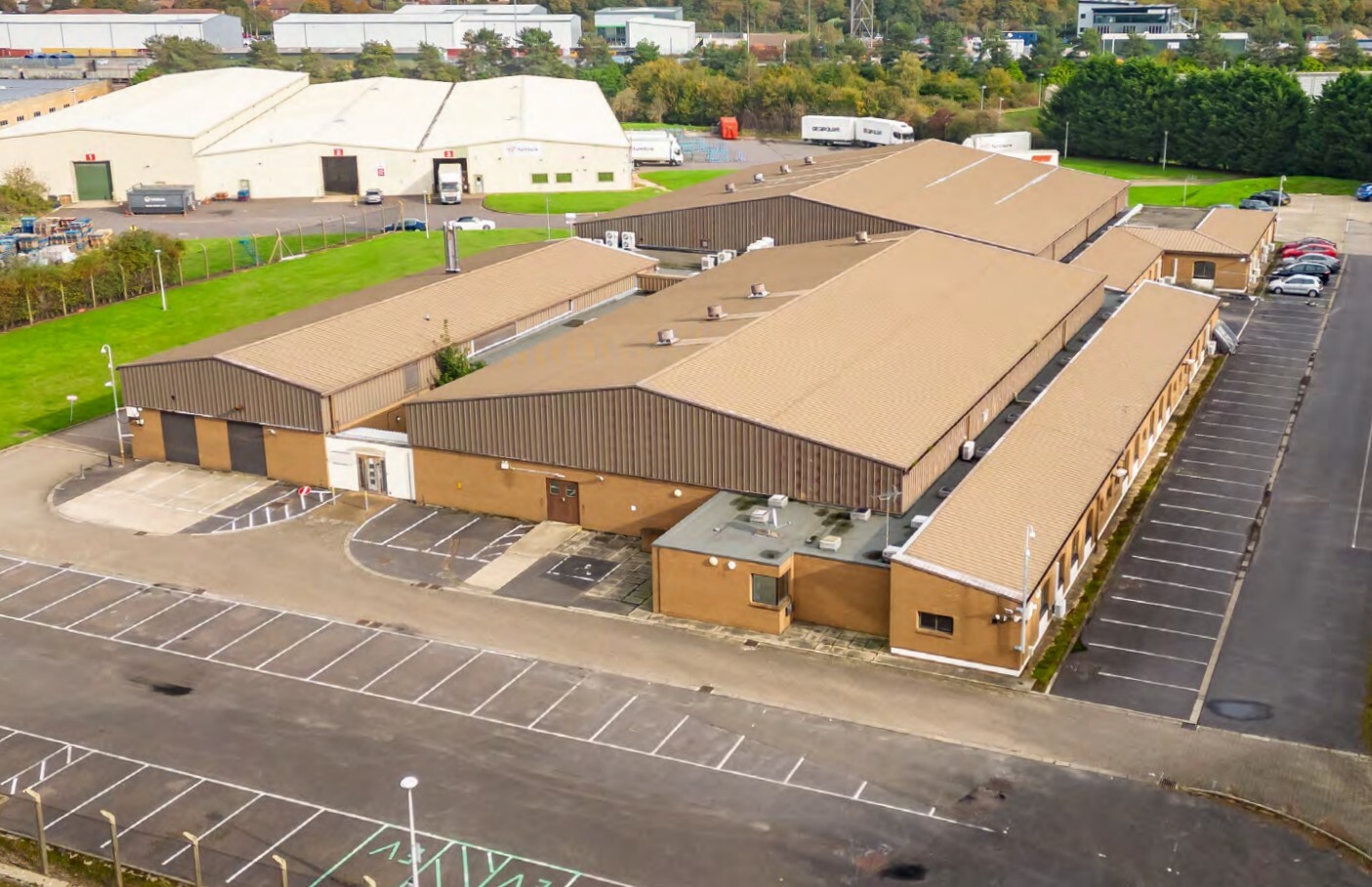
This feature is unavailable at the moment.
We apologize, but the feature you are trying to access is currently unavailable. We are aware of this issue and our team is working hard to resolve the matter.
Please check back in a few minutes. We apologize for the inconvenience.
- LoopNet Team
thank you

Your email has been sent!
Burch House Saville Rd
98,615 SF of Industrial Space Available in Peterborough PE3 7PR

HIGHLIGHTS
- Local occupiers include DHL and Travis Perkins
- Large industrial site with local amenities
- Good links to A15/A47/A1(M)
FEATURES
ALL AVAILABLE SPACE(1)
Display Rental Rate as
- SPACE
- SIZE
- TERM
- RENTAL RATE
- SPACE USE
- CONDITION
- AVAILABLE
The 2 spaces in this building must be leased together, for a total size of 98,615 SF (Contiguous Area):
The front warehouse/office building comprises three main steel portal framed spans which have been fitted out for office and storage use; the spans have been linked by infill accommodation and purpose built office space has been added along the south elevation. The rear warehouse comprises three steel portal framed spans with a substantial mezzanine installation that includes a goods lift. The building has a total of seven level goods access doors to the front and side service yards. The warehouse includes dedicated office, welfare and W.C. facilities. The site also benefits from a gate house, two access points on to Saville Road and approximately 180 car parking spaces plus dedicated parking for HGVs. The site coverage of the buildings is 33%.
- Use Class: E
- Central Air Conditioning
- Natural Light
- Professional Lease
- 7 level good access doors
- Includes 10,000 SF of dedicated office space
- Reception Area
- Energy Performance Rating - D
- Side service yards
- Dedicated office and welfare space
| Space | Size | Term | Rental Rate | Space Use | Condition | Available |
| Ground, Mezzanine | 98,615 SF | Negotiable | Upon Request Upon Request Upon Request Upon Request | Industrial | Partial Build-Out | Now |
Ground, Mezzanine
The 2 spaces in this building must be leased together, for a total size of 98,615 SF (Contiguous Area):
| Size |
|
Ground - 75,320 SF
Mezzanine - 23,295 SF
|
| Term |
| Negotiable |
| Rental Rate |
| Upon Request Upon Request Upon Request Upon Request |
| Space Use |
| Industrial |
| Condition |
| Partial Build-Out |
| Available |
| Now |
Ground, Mezzanine
| Size |
Ground - 75,320 SF
Mezzanine - 23,295 SF
|
| Term | Negotiable |
| Rental Rate | Upon Request |
| Space Use | Industrial |
| Condition | Partial Build-Out |
| Available | Now |
The front warehouse/office building comprises three main steel portal framed spans which have been fitted out for office and storage use; the spans have been linked by infill accommodation and purpose built office space has been added along the south elevation. The rear warehouse comprises three steel portal framed spans with a substantial mezzanine installation that includes a goods lift. The building has a total of seven level goods access doors to the front and side service yards. The warehouse includes dedicated office, welfare and W.C. facilities. The site also benefits from a gate house, two access points on to Saville Road and approximately 180 car parking spaces plus dedicated parking for HGVs. The site coverage of the buildings is 33%.
- Use Class: E
- Includes 10,000 SF of dedicated office space
- Central Air Conditioning
- Reception Area
- Natural Light
- Energy Performance Rating - D
- Professional Lease
- Side service yards
- 7 level good access doors
- Dedicated office and welfare space
PROPERTY OVERVIEW
The site is situated at the northern end of Saville Road close to the Saville Road Industrial Estate, Lion Square Business Park and Ivatt Way Business Park. Saville Road is located approximately 1 mile from the A15 Bourges Boulevard and 1.5 miles from the A47 Stoke Parkway which provides excellent access to the A1(M). Local occupiers include Blue Fox Transport Limited, Go Outdoors, Evri, DHL M&S, Car World and Travis Perkins.
WAREHOUSE FACILITY FACTS
Presented by

Burch House | Saville Rd
Hmm, there seems to have been an error sending your message. Please try again.
Thanks! Your message was sent.





