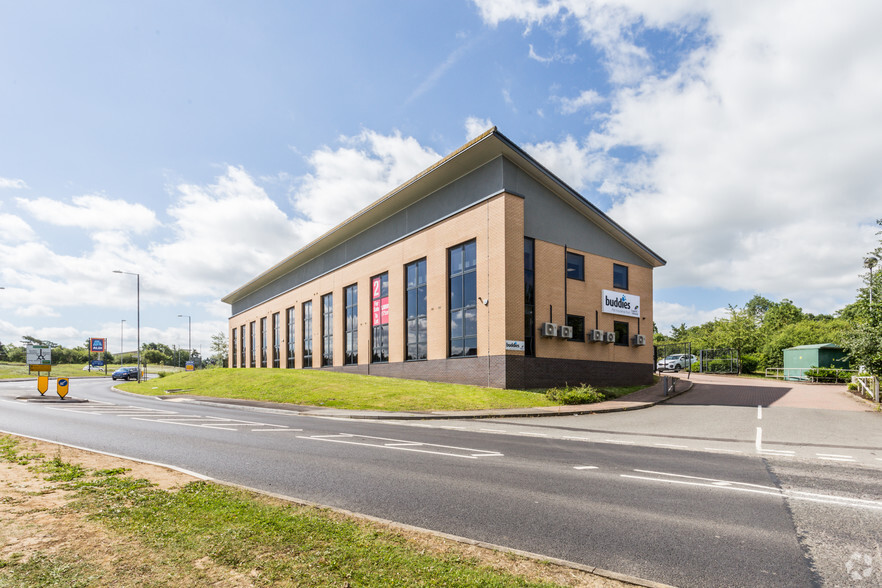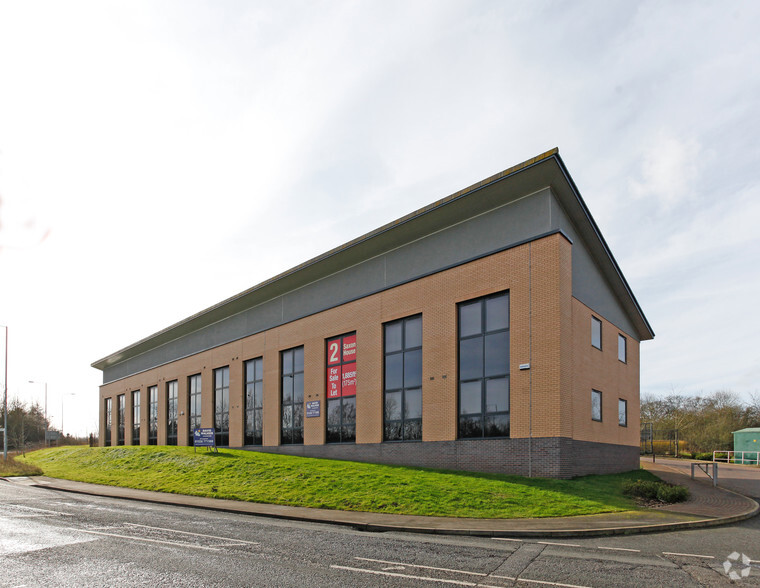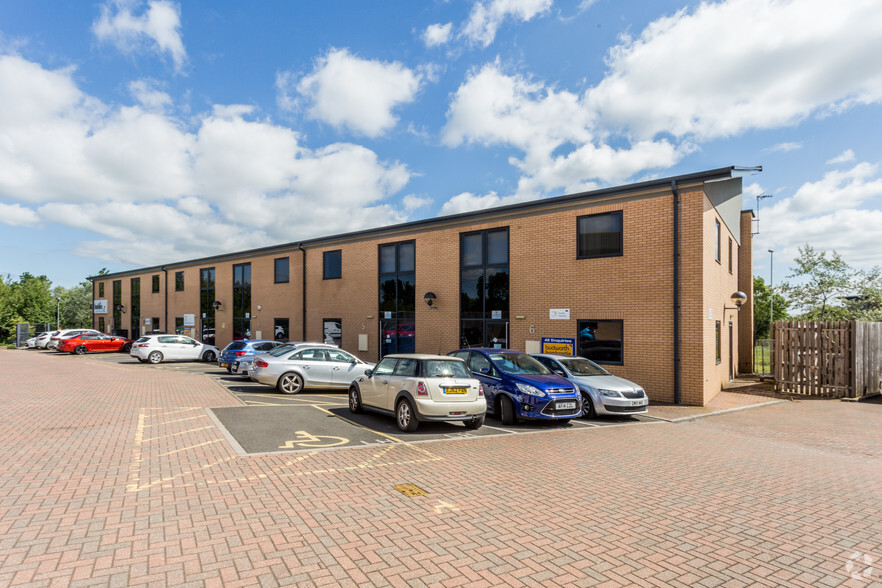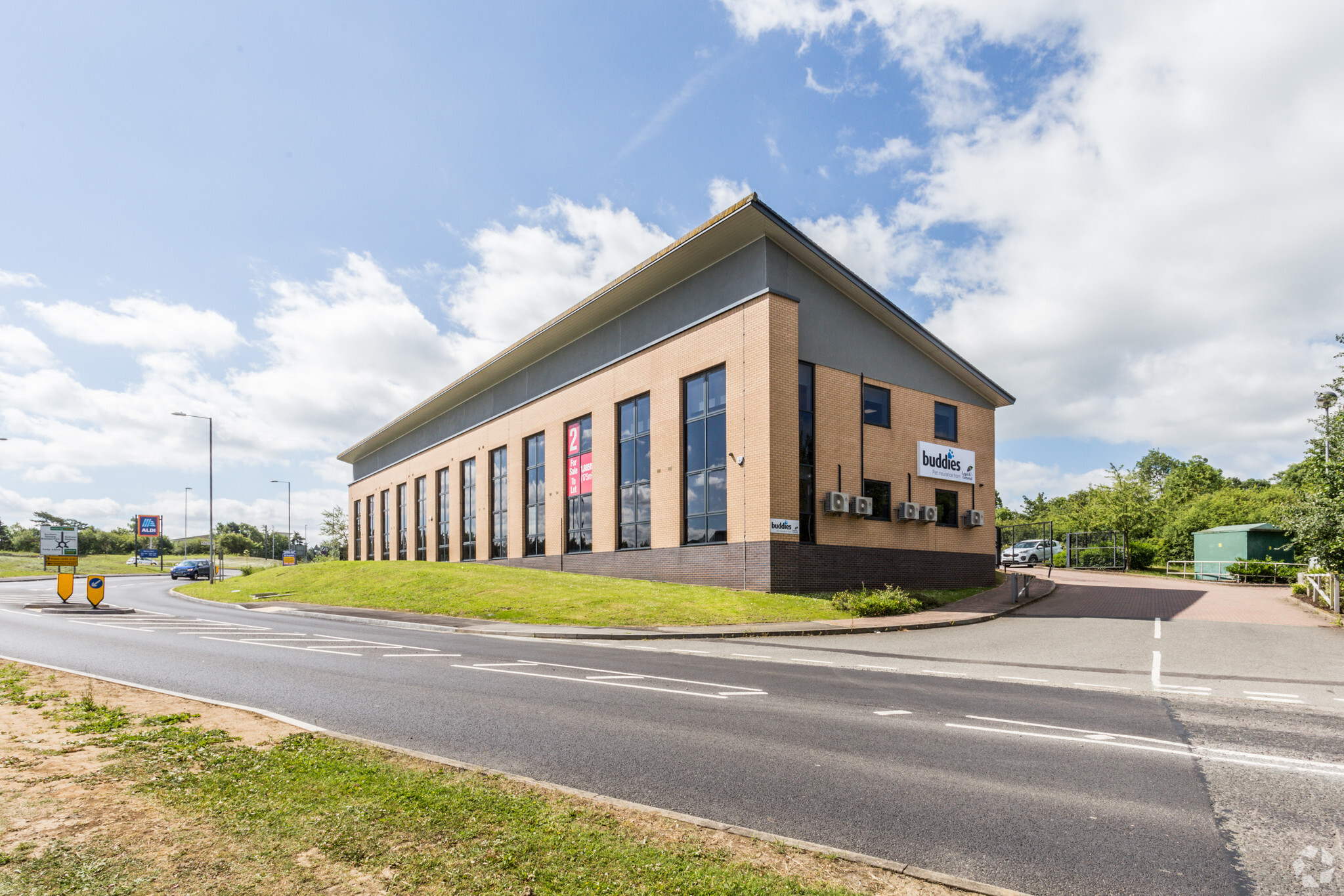
This feature is unavailable at the moment.
We apologize, but the feature you are trying to access is currently unavailable. We are aware of this issue and our team is working hard to resolve the matter.
Please check back in a few minutes. We apologize for the inconvenience.
- LoopNet Team
thank you

Your email has been sent!
Saxon Way
1,904 SF Office Condo Unit Offered at $436,681 in Corby NN18 9ES



Investment Highlights
- Excellent public transports links
- Excellent road links
- Excellent links to both Corby and Kettering train stations
Executive Summary
The Headway Business Park comprises a scheme of 3 Independent modern office buildings and Unit 5 is within a terrace block of 6 office units. The Headway Business Park area is strategically located on the southern side of Corby just off the A6003 dual carriageway. The main estate road, Saxon Way West, links to the Southern Gateway roundabout and the A6003 dual carriageway that gives access to Kettering and the A14 at Junction 7 in an approximately 12-15 minute drive time. The A14 connects to the M1, M6 interchange to the west and the A1/M11 to Huntingdon, Cambridge and onto the East and the East Coast ports of Felixstowe and Harwich. The Headway Business Park has excellent links to both Corby and Kettering train stations with journey times to London St Pancras of approximately 1 hour and 10 minutes from Corby and 1 hour from Kettering. Immediate facilities include the Aldi Food store, Beefeater family pub/restaurant, Premier Inn Hotel, Jet Petrol filling station, Dominoes, Greggs nearby, together with a McDonald's Drive Thru.
Property Facts
| Price | $436,681 | Building Class | B |
| Unit Size | 1,904 SF | Floors | 2 |
| No. Units | 1 | Typical Floor Size | 5,925 SF |
| Total Building Size | 11,850 SF | Year Built | 2008 |
| Property Type | Office (Condo) | Lot Size | 0.51 AC |
| Sale Type | Owner User | Parking Ratio | 2.12/1,000 SF |
| Price | $436,681 |
| Unit Size | 1,904 SF |
| No. Units | 1 |
| Total Building Size | 11,850 SF |
| Property Type | Office (Condo) |
| Sale Type | Owner User |
| Building Class | B |
| Floors | 2 |
| Typical Floor Size | 5,925 SF |
| Year Built | 2008 |
| Lot Size | 0.51 AC |
| Parking Ratio | 2.12/1,000 SF |
1 Unit Available
Unit 5
| Unit Size | 1,904 SF | Sale Type | Owner User |
| Price | $436,681 | Tenure | Freehold |
| Price Per SF | $229.35 | No. Parking Spaces | 6 |
| Condo Use | Office |
| Unit Size | 1,904 SF |
| Price | $436,681 |
| Price Per SF | $229.35 |
| Condo Use | Office |
| Sale Type | Owner User |
| Tenure | Freehold |
| No. Parking Spaces | 6 |
Description
Unit 5 has brick block cavity external walls under a mono-pitched slate roof. Internally the offices are fitted out with comfort cooling / heating systems with suspended ceilings, LED Lighting and fitted out with high-quality glazed partitioned offices. There are male and female/disabled Wc’s and kitchen area fitted.
There are 6 demised car parking spaces.
Sale Notes
Offers are sought around £350,000 exclusive of VAT for the freehold trust.
 Interior
Interior
Amenities
- Raised Floor
- Air Conditioning
Learn More About Investing in Office Space
Presented by

Saxon Way
Hmm, there seems to have been an error sending your message. Please try again.
Thanks! Your message was sent.





