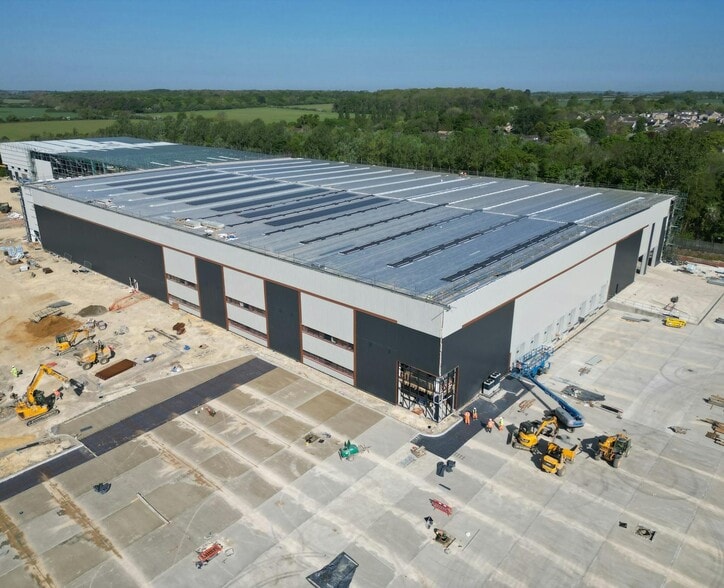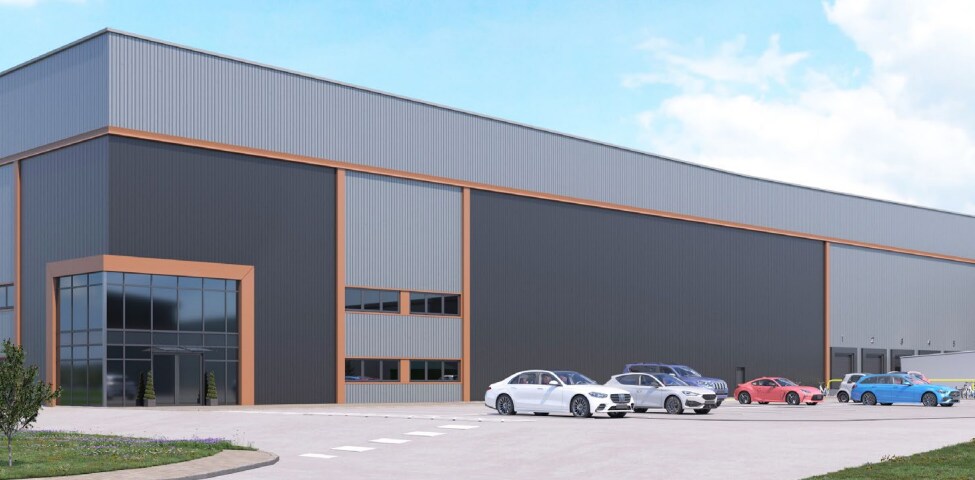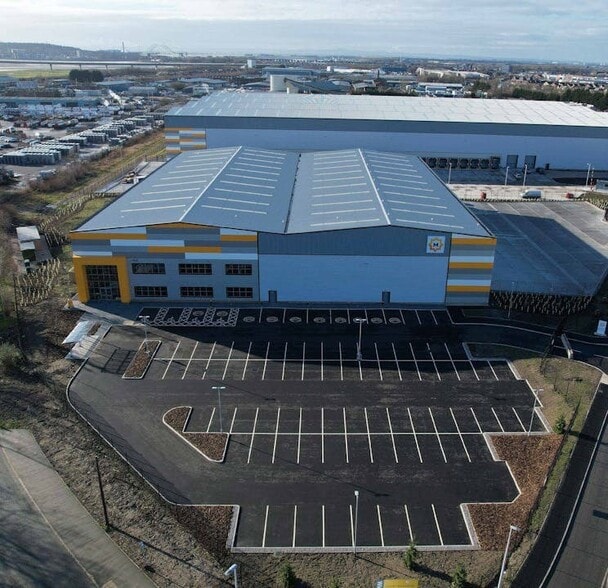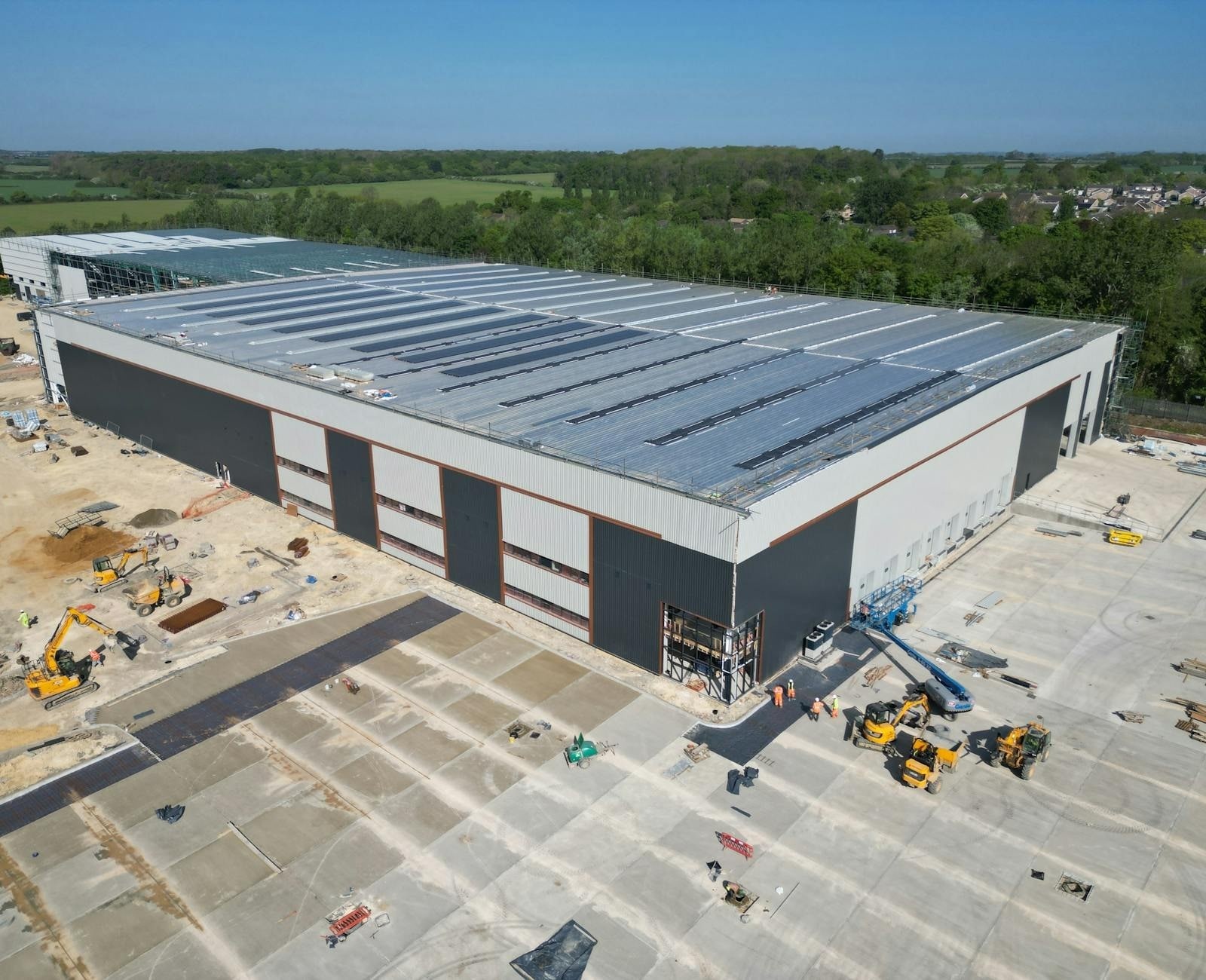Your email has been sent.
HIGHLIGHTS
- Proximity to Ports
- Saxon Park is located on the established Oakley Hay Industrial Estate
- Access to 12m people
FEATURES
ALL AVAILABLE SPACES(2)
Display Rental Rate as
- SPACE
- SIZE
- TERM
- RENTAL RATE
- SPACE USE
- CONDITION
- AVAILABLE
SPACIOUS MODERN WAREHOUSE IN PRIME GOLDEN TRIANGLE LOCATION Purpose built for modern logistics featuring floor loading 50kn/m2, 45% site coverage, 12.5m clear height, 1 MVA Power supply and more. Lease terms on application.
- Use Class: B8
- Can be combined with additional space(s) for up to 131,536 SF of adjacent space
- Secure Storage
- Natural Light
- Demised WC facilities
- Yard
- 10% Roof Lights
- Secure Yard
- 1/7 Doors Euro Dock
- Space is in Excellent Condition
- Central Heating System
- Recessed Lighting
- Automatic Blinds
- Energy Performance Rating - A
- Smoke Detector
- 6 EV Charging Stations
- 19 HGV Parking Space
SPACIOUS MODERN WAREHOUSE IN PRIME GOLDEN TRIANGLE LOCATION Purpose built for modern logistics featuring floor loading 50kn/m2, 45% site coverage, 12.5m clear height, 1 MVA Power supply and more. Lease terms on application.
- Use Class: B8
- Can be combined with additional space(s) for up to 131,536 SF of adjacent space
- Secure Storage
- Natural Light
- Demised WC facilities
- Yard
- 10% Roof Lights
- Secure Yard
- 1/7 Doors Euro Dock
- Space is in Excellent Condition
- Central Heating System
- Recessed Lighting
- Automatic Blinds
- Energy Performance Rating - A
- Smoke Detector
- 6 EV Charging Stations
- 19 HGV Parking Space
| Space | Size | Term | Rental Rate | Space Use | Condition | Available |
| Ground - 132 | 124,746 SF | Negotiable | Upon Request Upon Request Upon Request Upon Request | Industrial | Partial Build-Out | Now |
| 1st Floor - 132 | 6,790 SF | Negotiable | Upon Request Upon Request Upon Request Upon Request | Industrial | Partial Build-Out | Now |
Ground - 132
| Size |
| 124,746 SF |
| Term |
| Negotiable |
| Rental Rate |
| Upon Request Upon Request Upon Request Upon Request |
| Space Use |
| Industrial |
| Condition |
| Partial Build-Out |
| Available |
| Now |
1st Floor - 132
| Size |
| 6,790 SF |
| Term |
| Negotiable |
| Rental Rate |
| Upon Request Upon Request Upon Request Upon Request |
| Space Use |
| Industrial |
| Condition |
| Partial Build-Out |
| Available |
| Now |
Ground - 132
| Size | 124,746 SF |
| Term | Negotiable |
| Rental Rate | Upon Request |
| Space Use | Industrial |
| Condition | Partial Build-Out |
| Available | Now |
SPACIOUS MODERN WAREHOUSE IN PRIME GOLDEN TRIANGLE LOCATION Purpose built for modern logistics featuring floor loading 50kn/m2, 45% site coverage, 12.5m clear height, 1 MVA Power supply and more. Lease terms on application.
- Use Class: B8
- Space is in Excellent Condition
- Can be combined with additional space(s) for up to 131,536 SF of adjacent space
- Central Heating System
- Secure Storage
- Recessed Lighting
- Natural Light
- Automatic Blinds
- Demised WC facilities
- Energy Performance Rating - A
- Yard
- Smoke Detector
- 10% Roof Lights
- 6 EV Charging Stations
- Secure Yard
- 19 HGV Parking Space
- 1/7 Doors Euro Dock
1st Floor - 132
| Size | 6,790 SF |
| Term | Negotiable |
| Rental Rate | Upon Request |
| Space Use | Industrial |
| Condition | Partial Build-Out |
| Available | Now |
SPACIOUS MODERN WAREHOUSE IN PRIME GOLDEN TRIANGLE LOCATION Purpose built for modern logistics featuring floor loading 50kn/m2, 45% site coverage, 12.5m clear height, 1 MVA Power supply and more. Lease terms on application.
- Use Class: B8
- Space is in Excellent Condition
- Can be combined with additional space(s) for up to 131,536 SF of adjacent space
- Central Heating System
- Secure Storage
- Recessed Lighting
- Natural Light
- Automatic Blinds
- Demised WC facilities
- Energy Performance Rating - A
- Yard
- Smoke Detector
- 10% Roof Lights
- 6 EV Charging Stations
- Secure Yard
- 19 HGV Parking Space
- 1/7 Doors Euro Dock
PROPERTY OVERVIEW
Discover brand-new, Grade A warehouse and logistics space at Saxon Park, a prime development in the heart of the Golden Triangle – the epicentre of connectivity in the UK. This exceptional location offers three brand-new high-specification units, each tailored to exceed modern industry demands. Perfect for storage, distribution, or logistics facility use, Saxon Park provides a flexible, efficient, and strategically positioned base for your business. Saxon 132 comprises a two-storey industrial warehouse of steel construction offering storage space and first floor offices. Situated on the Oakley Hay Industrial Estate, 4 miles southwest of Corby Town Centre and 5 miles north of Kettering, Saxon Park boasts outstanding connectivity with immediate access to the A6003 dual carriageway, linking directly to the A14, providing seamless access to major motorway networks: the M1, M6, A1, and A11. This means your operations are ideally located for fast and efficient travel to key UK markets, including Leicester, Nottingham, and London. For a quick link to the capital, nearby Corby Train Station on the Midland Main Line offers direct services to London St Pancras, with a journey time of just 70 minutes. With sustainability at the forefront of the design, the development incorporates numerous ESG credentials, including electric car charging points, roof lights, and photovoltaic (PV) cells, helping to reduce occupation costs and carbon emissions. These upgrades, combined with the flexibility and high specification of the units, make Saxon Park the ideal location for businesses seeking efficiency, sustainability, and a competitive edge.
WAREHOUSE FACILITY FACTS
Presented by
Company Not Provided
Saxon 132 | 132 Saxon Way
Hmm, there seems to have been an error sending your message. Please try again.
Thanks! Your message was sent.











