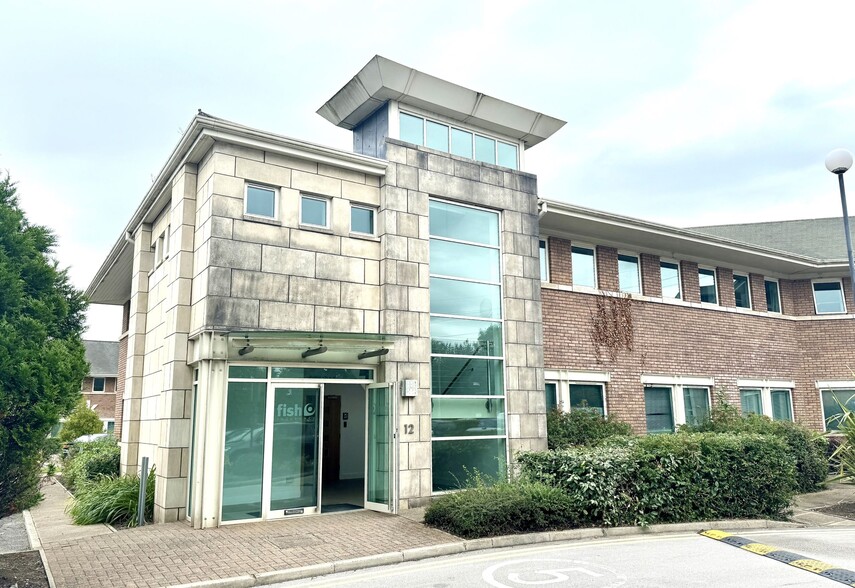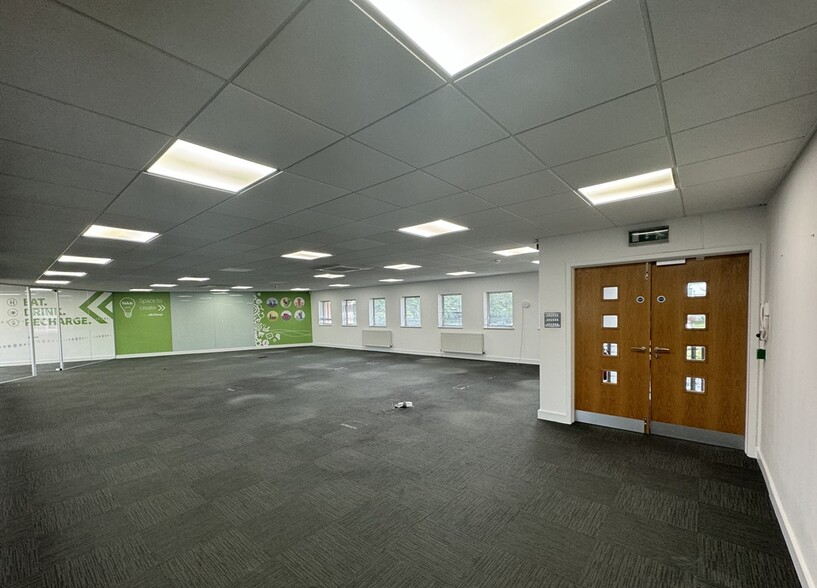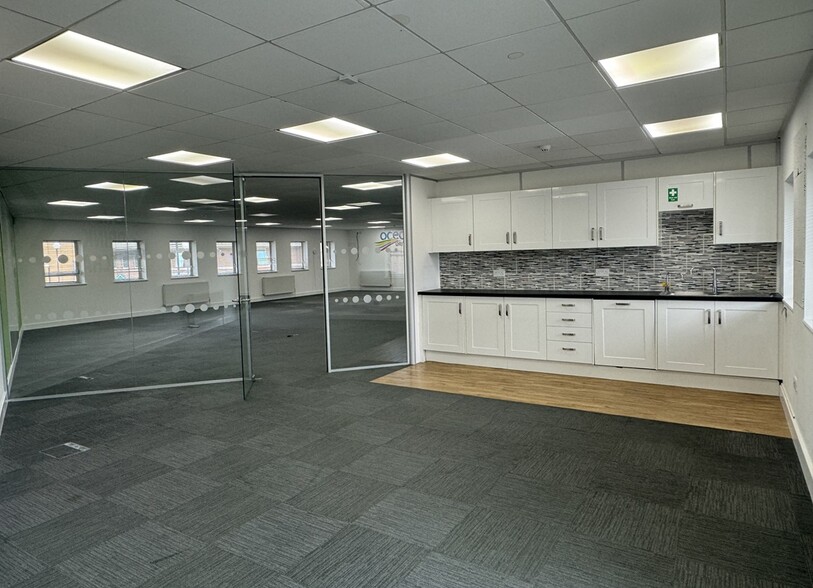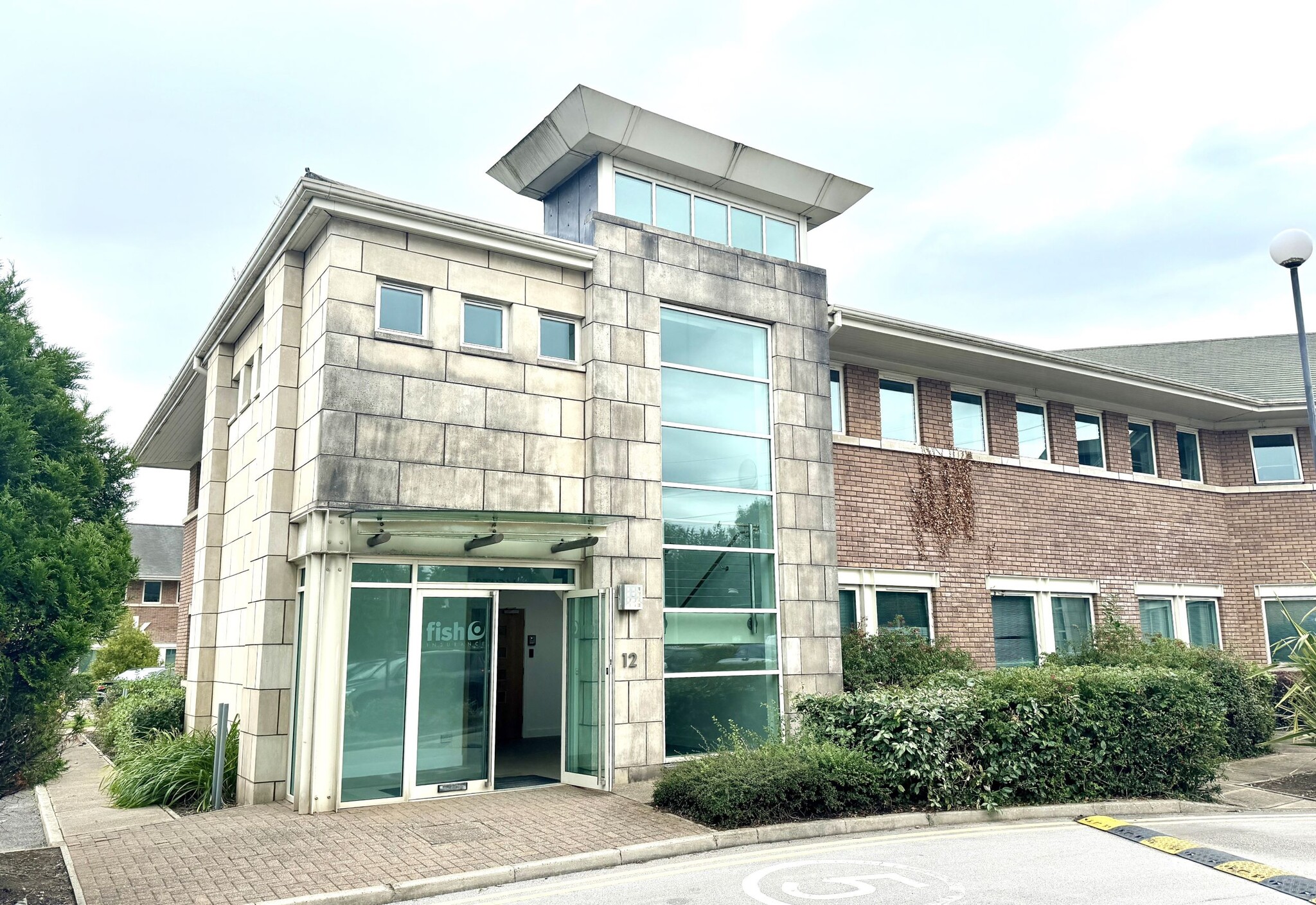
This feature is unavailable at the moment.
We apologize, but the feature you are trying to access is currently unavailable. We are aware of this issue and our team is working hard to resolve the matter.
Please check back in a few minutes. We apologize for the inconvenience.
- LoopNet Team
thank you

Your email has been sent!
Sceptre Ct
2,574 - 5,169 SF of Office Space Available in Preston PR5 6AW



Highlights
- Landscaped site
- Good location
- On site parking
- Access to M6, M61 and M65 motorways.
all available spaces(2)
Display Rental Rate as
- Space
- Size
- Term
- Rental Rate
- Space Use
- Condition
- Available
The premises comprise a two-storey office property totalling 5,169 square feet. The premises are available by way of a new Full Repairing and Insuring lease for a term of years to be agreed at a rental of £55,000 pa
- Use Class: E
- Mostly Open Floor Plan Layout
- Can be combined with additional space(s) for up to 5,169 SF of adjacent space
- Raised Floor
- Shower Facilities
- Demised WC facilities
- Electric access
- Fully double glazing
- Raised floors and suspended ceilings
- Fully Built-Out as Standard Office
- Fits 7 - 21 People
- Central Air Conditioning
- Drop Ceilings
- Energy Performance Rating - C
- LED Lighting
- Shower facilities
- Air conditioning
The premises comprise a two-storey office property totalling 5,169 square feet. The premises are available by way of a new Full Repairing and Insuring lease for a term of years to be agreed at a rental of £55,000 pa
- Use Class: E
- Mostly Open Floor Plan Layout
- Can be combined with additional space(s) for up to 5,169 SF of adjacent space
- Raised Floor
- Shower Facilities
- Demised WC facilities
- Electric access
- Fully double glazing
- Raised floors and suspended ceilings
- Fully Built-Out as Standard Office
- Fits 7 - 21 People
- Central Air Conditioning
- Drop Ceilings
- Energy Performance Rating - C
- LED Lighting
- Shower facilities
- Air conditioning
| Space | Size | Term | Rental Rate | Space Use | Condition | Available |
| Ground, Ste 12 | 2,574 SF | Negotiable | $13.22 /SF/YR $1.10 /SF/MO $34,026 /YR $2,836 /MO | Office | Full Build-Out | Now |
| 1st Floor, Ste 12 | 2,595 SF | Negotiable | $13.22 /SF/YR $1.10 /SF/MO $34,304 /YR $2,859 /MO | Office | Full Build-Out | Now |
Ground, Ste 12
| Size |
| 2,574 SF |
| Term |
| Negotiable |
| Rental Rate |
| $13.22 /SF/YR $1.10 /SF/MO $34,026 /YR $2,836 /MO |
| Space Use |
| Office |
| Condition |
| Full Build-Out |
| Available |
| Now |
1st Floor, Ste 12
| Size |
| 2,595 SF |
| Term |
| Negotiable |
| Rental Rate |
| $13.22 /SF/YR $1.10 /SF/MO $34,304 /YR $2,859 /MO |
| Space Use |
| Office |
| Condition |
| Full Build-Out |
| Available |
| Now |
Ground, Ste 12
| Size | 2,574 SF |
| Term | Negotiable |
| Rental Rate | $13.22 /SF/YR |
| Space Use | Office |
| Condition | Full Build-Out |
| Available | Now |
The premises comprise a two-storey office property totalling 5,169 square feet. The premises are available by way of a new Full Repairing and Insuring lease for a term of years to be agreed at a rental of £55,000 pa
- Use Class: E
- Fully Built-Out as Standard Office
- Mostly Open Floor Plan Layout
- Fits 7 - 21 People
- Can be combined with additional space(s) for up to 5,169 SF of adjacent space
- Central Air Conditioning
- Raised Floor
- Drop Ceilings
- Shower Facilities
- Energy Performance Rating - C
- Demised WC facilities
- LED Lighting
- Electric access
- Shower facilities
- Fully double glazing
- Air conditioning
- Raised floors and suspended ceilings
1st Floor, Ste 12
| Size | 2,595 SF |
| Term | Negotiable |
| Rental Rate | $13.22 /SF/YR |
| Space Use | Office |
| Condition | Full Build-Out |
| Available | Now |
The premises comprise a two-storey office property totalling 5,169 square feet. The premises are available by way of a new Full Repairing and Insuring lease for a term of years to be agreed at a rental of £55,000 pa
- Use Class: E
- Fully Built-Out as Standard Office
- Mostly Open Floor Plan Layout
- Fits 7 - 21 People
- Can be combined with additional space(s) for up to 5,169 SF of adjacent space
- Central Air Conditioning
- Raised Floor
- Drop Ceilings
- Shower Facilities
- Energy Performance Rating - C
- Demised WC facilities
- LED Lighting
- Electric access
- Shower facilities
- Fully double glazing
- Air conditioning
- Raised floors and suspended ceilings
Property Overview
The property is situated within Sceptre Court Business Park, a sought after and strategic commercial location at Bamber Bridge offering excellent links to the motorway network being positioned at the intersection of the M6, M61 and M65 motorways.
- Controlled Access
- Raised Floor
- Accent Lighting
- Energy Performance Rating - C
- Air Conditioning
PROPERTY FACTS
Learn More About Renting Office Space
Presented by

Sceptre Ct
Hmm, there seems to have been an error sending your message. Please try again.
Thanks! Your message was sent.


