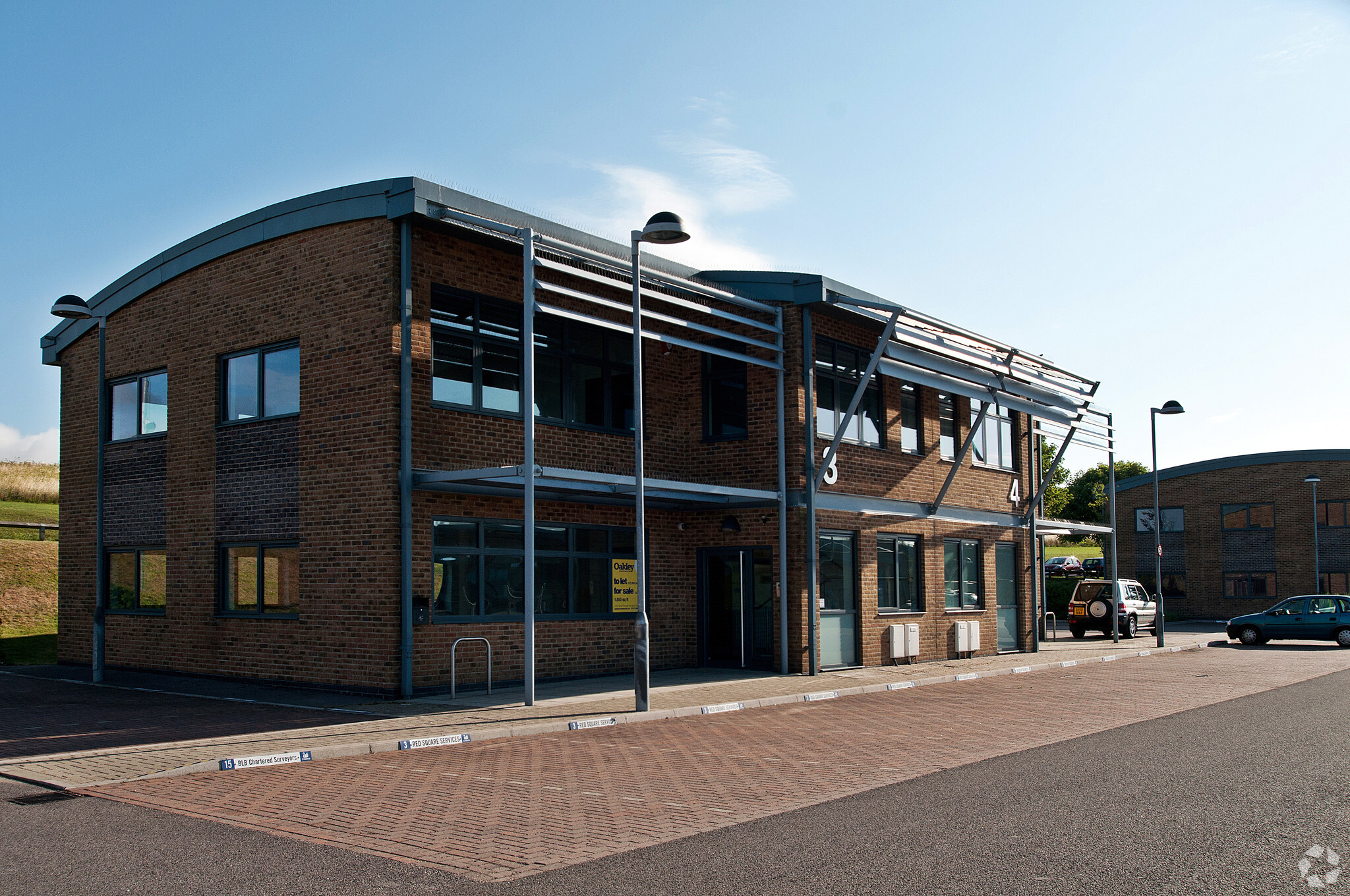
This feature is unavailable at the moment.
We apologize, but the feature you are trying to access is currently unavailable. We are aware of this issue and our team is working hard to resolve the matter.
Please check back in a few minutes. We apologize for the inconvenience.
- LoopNet Team
thank you

Your email has been sent!
Sea View Way
Brighton BN2 6NX
Industrial Property For Sale · 27,654 SF


Investment Highlights
- Easy access to B2123 leading to A27
- Established Industrial Park
- Close to Brighton City Centre
Executive Summary
Woodingdean forms part of the city of Brighton & Hove and is located approximately 3 miles from Brighton city centre. The village is a popular residential area with a good range of local shops and facilities with a regular bus service to Brighton city centre and Brighton Marina. Woodingdean Business Park is located to the north of central Woodingdean just west of the B2123 Falmer Road which provides easy access to the A27 to the north and the A259 to the south.
PROPERTY FACTS Sale Pending
| Unit Size | 6,242 SF | Sale Type | Owner User |
| No. Units | 1 | Building Class | B |
| Total Building Size | 27,654 SF | Floors | 1 |
| Property Type | Industrial (Condo) | Typical Floor Size | 21,904 SF |
| Property Subtype | Warehouse | Year Built | 1994 |
| Unit Size | 6,242 SF |
| No. Units | 1 |
| Total Building Size | 27,654 SF |
| Property Type | Industrial (Condo) |
| Property Subtype | Warehouse |
| Sale Type | Owner User |
| Building Class | B |
| Floors | 1 |
| Typical Floor Size | 21,904 SF |
| Year Built | 1994 |
1 Unit Available
Unit 3
| Unit Size | 6,242 SF | Sale Type | Owner User |
| Condo Use | Industrial | Tenure | Long Leasehold |
| Unit Size | 6,242 SF |
| Condo Use | Industrial |
| Sale Type | Owner User |
| Tenure | Long Leasehold |
Description
The property comprises an end of terrace, modern, purpose built industrial / warehouse unit. There is a good sized yard and parking area to the front with 10 marked parking spaces, loading access and a secure bin / skip store area.
The ground floor comprises open storage / production space with some partitioned areas providing an office, kitchen, separate male and female WCs and a shower.
Two mezzanine floors have been installed providing offices and stores. These can be altered/removed if required.
Sale Notes
The property is available to let by way of a new lease for a term to be agreed at a guide rent of £60,000 per annum exclusive etc.
Or to purchase with offers invited in the region of £800,000
Amenities
- 24 Hour Access

