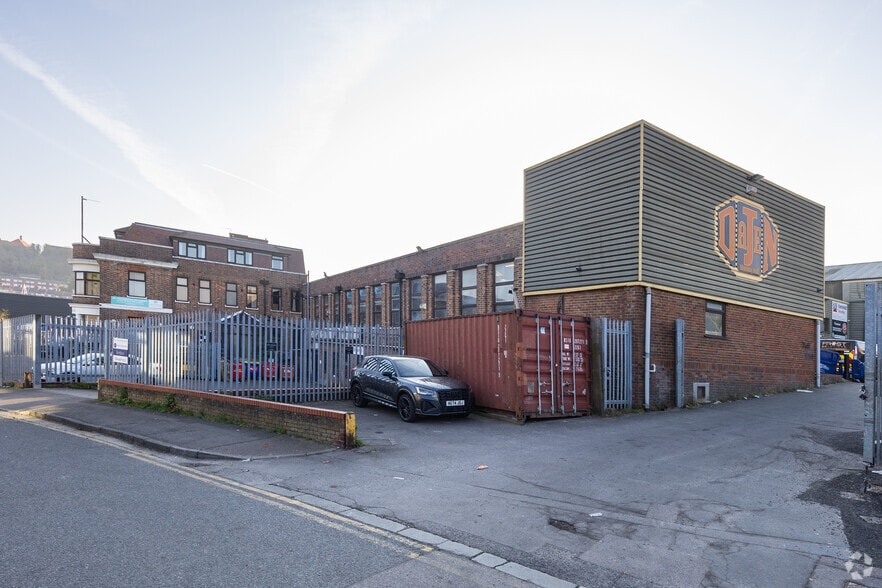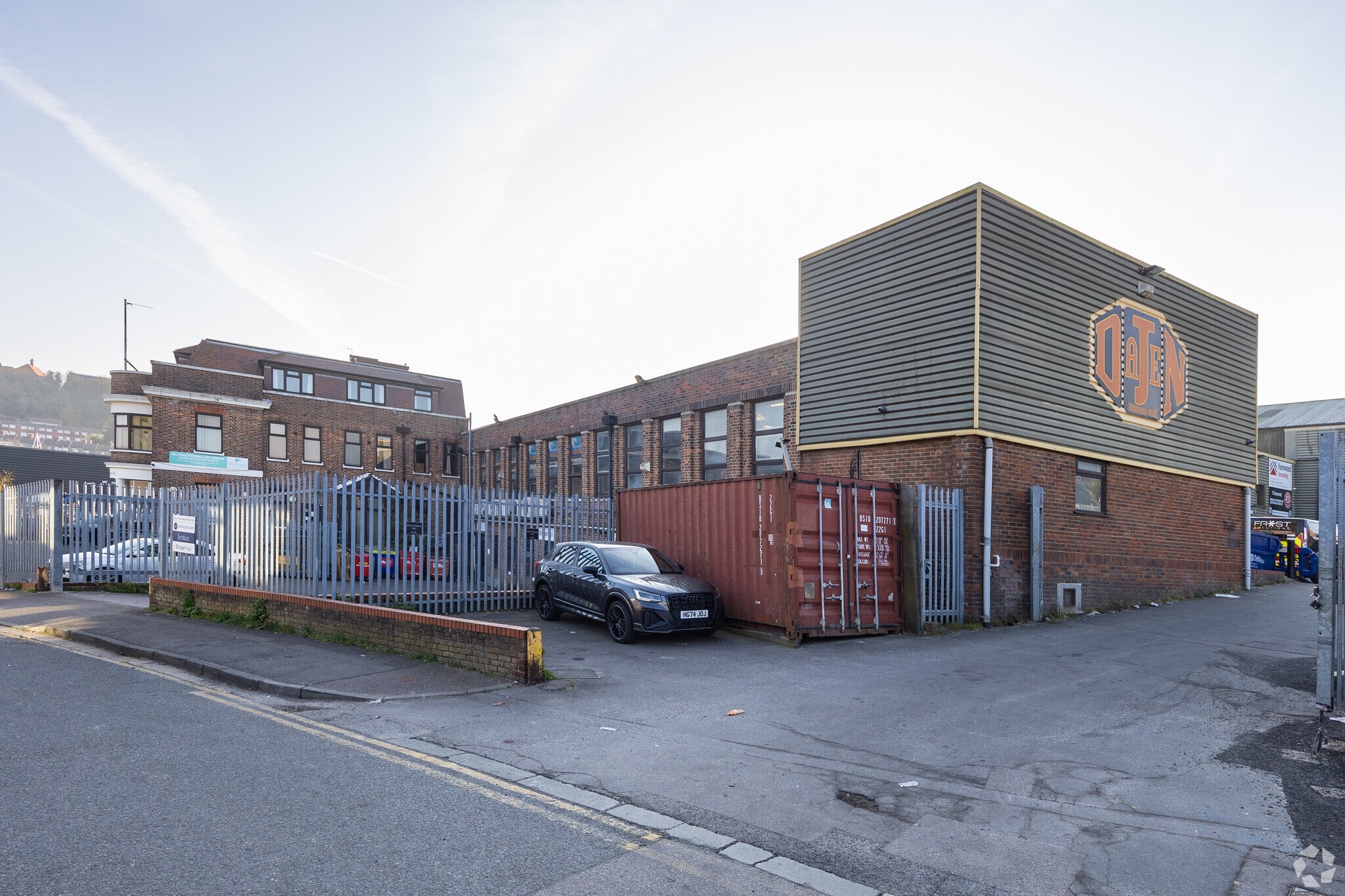
Second Ave | Chatham ME4 5AU
This feature is unavailable at the moment.
We apologize, but the feature you are trying to access is currently unavailable. We are aware of this issue and our team is working hard to resolve the matter.
Please check back in a few minutes. We apologize for the inconvenience.
- LoopNet Team
This Office Property is no longer advertised on LoopNet.com.
Second Ave
Chatham ME4 5AU
Kelleher House · Office Property For Sale

INVESTMENT HIGHLIGHTS
- 3 Storey building
- Cat 4 lighting
- Mix of non-slip and carpet flooring
- Basement area
- Painted walls giving the overall impression of a clean modern business
- The subject property is located around 1.6 miles from the town centre
PROPERTY FACTS
Property Type
Office
Building Size
4,830 SF
Building Class
C
Year Built
1935
Tenancy
Multiple
Building Height
4 Stories
Typical Floor Size
1,208 SF
Building FAR
0.09
Lot Size
1.28 AC
Parking
18 Spaces (3.73 Spaces per 1,000 SF Leased)
AMENITIES
- Bus Line
- Fenced Lot
- Security System
- Kitchen
- Demised WC facilities
- Fully Carpeted
- Drop Ceiling
- Yard
- Air Conditioning
Listing ID: 27315965
Date on Market: 12/15/2022
Last Updated:
Address: Second Ave, Chatham ME4 5AU
The Office Property at Second Ave, Chatham, ME4 5AU is no longer being advertised on LoopNet.com. Contact the broker for information on availability.
OFFICE PROPERTIES IN NEARBY NEIGHBORHOODS
NEARBY LISTINGS
1 of 1
VIDEOS
MATTERPORT 3D EXTERIOR
MATTERPORT 3D TOUR
PHOTOS
STREET VIEW
STREET
MAP

Link copied
Your LoopNet account has been created!
Thank you for your feedback.
Please Share Your Feedback
We welcome any feedback on how we can improve LoopNet to better serve your needs.X
{{ getErrorText(feedbackForm.starRating, "rating") }}
255 character limit ({{ remainingChars() }} charactercharacters remainingover)
{{ getErrorText(feedbackForm.msg, "rating") }}
{{ getErrorText(feedbackForm.fname, "first name") }}
{{ getErrorText(feedbackForm.lname, "last name") }}
{{ getErrorText(feedbackForm.phone, "phone number") }}
{{ getErrorText(feedbackForm.phonex, "phone extension") }}
{{ getErrorText(feedbackForm.email, "email address") }}
You can provide feedback any time using the Help button at the top of the page.
