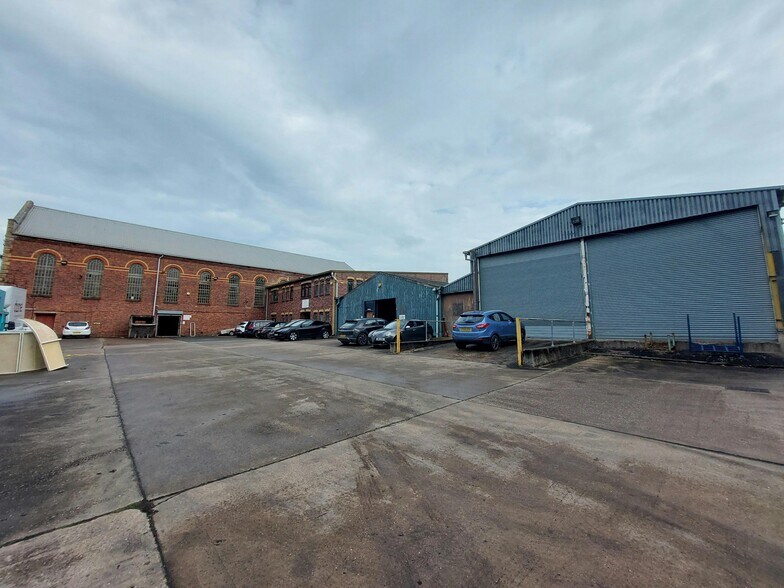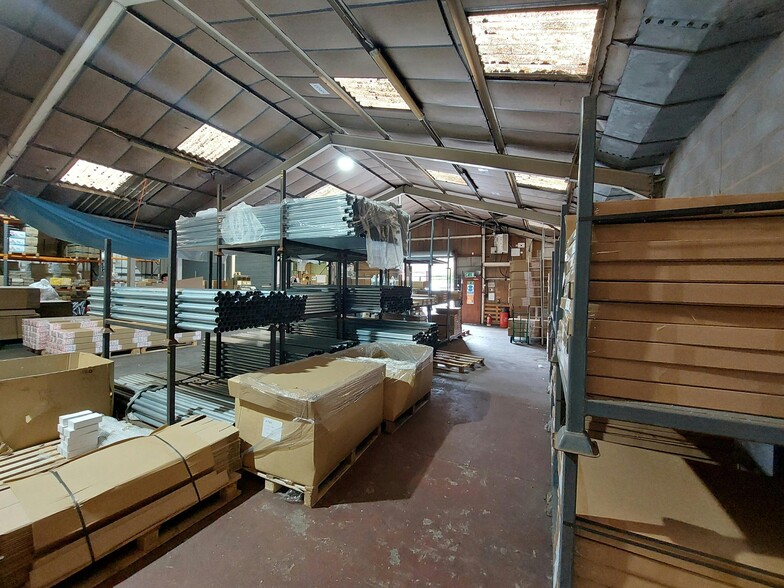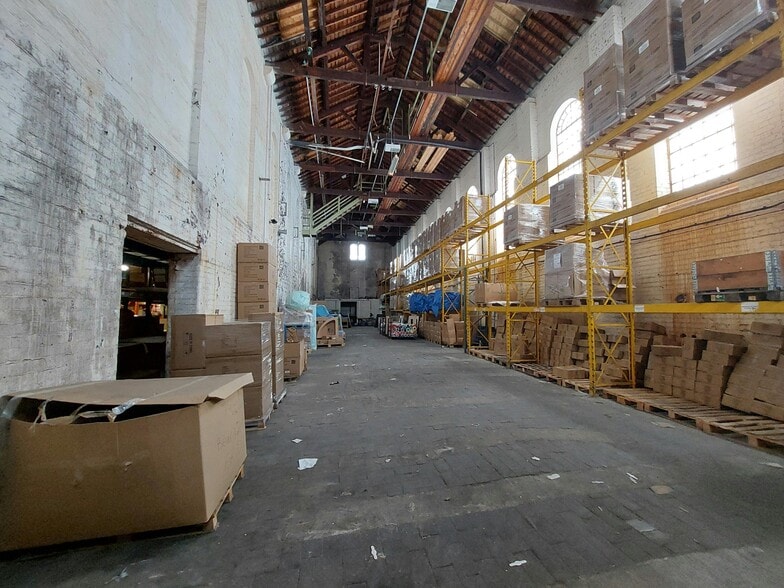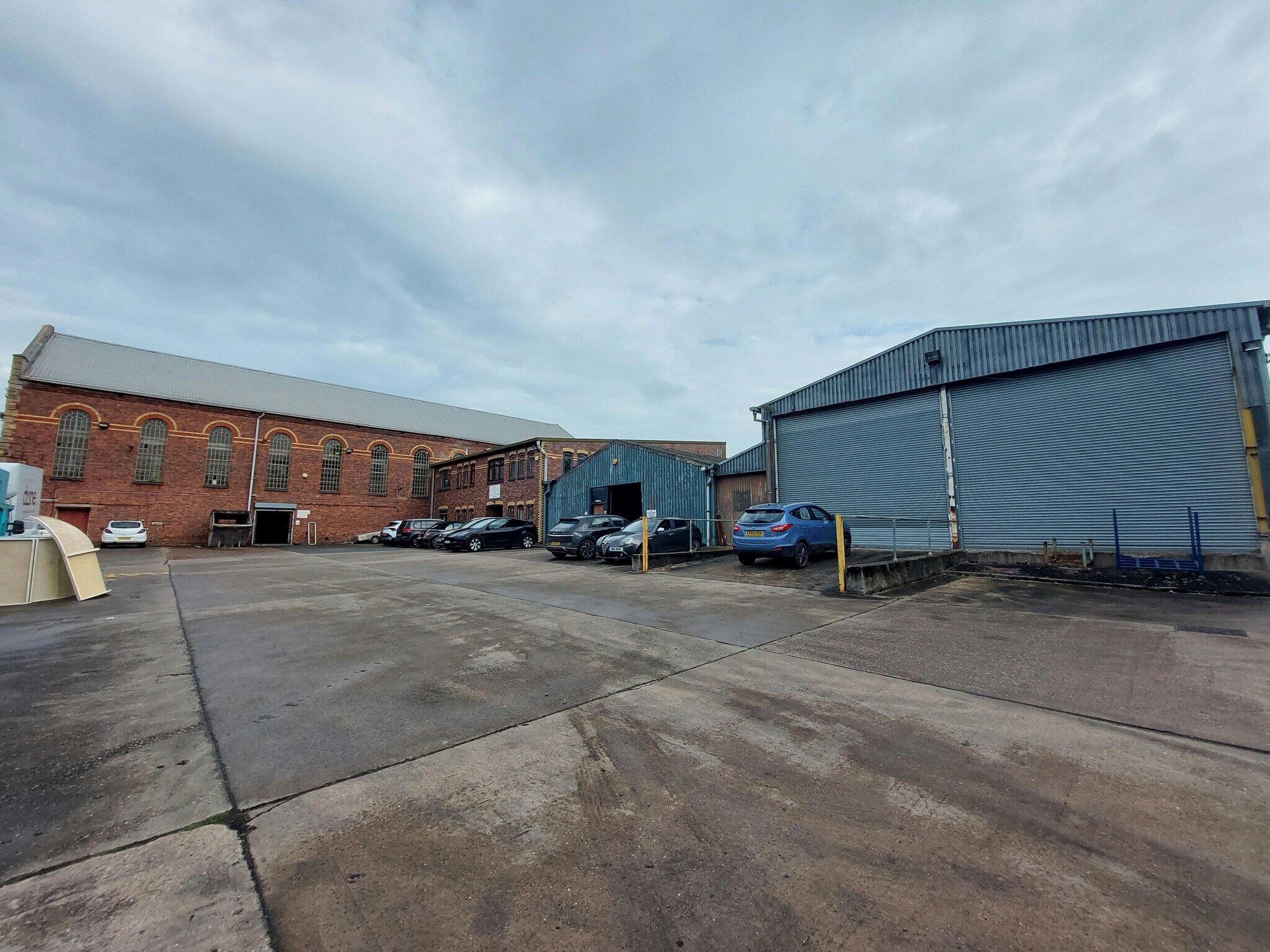Your email has been sent.

Severn Rd 2,878 - 36,189 SF of Industrial Space Available in Stourport On Severn DY13 9EX



HIGHLIGHTS
- Roller shutter door
- Established business location
- Parking available
- Loading bay
- Good roadside presence
ALL AVAILABLE SPACES(5)
Display Rental Rate as
- SPACE
- SIZE
- TERM
- RENTAL RATE
- SPACE USE
- CONDITION
- AVAILABLE
Block H is located to the front with roller shutter access to the yard area. The unit is formed of a pitched roof with translucent roof panels and concrete flooring.
- Use Class: E
- Can be combined with additional space(s) for up to 11,904 SF of adjacent space
- Roller Shutter door
- Shared yard access
- Space is in Excellent Condition
- Car Parking
- Open Plan Office
Unit J is located to the front with roller shutter access to the yard area. The unit is formed of a pitched roof with translucent roof panels and concrete flooring.
- Use Class: E
- Can be combined with additional space(s) for up to 11,904 SF of adjacent space
- Roller Shutter door
- Shared yard access
- Space is in Excellent Condition
- Car Parking
- Open Plan Office
The 2 spaces in this building must be leased together, for a total size of 11,661 SF (Contiguous Area):
Block L is accessed via Unit I and J and is of steel portal frame construction. The unit comprises concrete floor, translucent roof lights and cladded elevations.
- Use Class: E
- Car Parking
- Open Plan Office
- Space is in Excellent Condition
- Roller Shutter door
- Shared yard access
The 2 spaces in this building must be leased together, for a total size of 12,624 SF (Contiguous Area):
Block N is formed of an industrial unit of brick construction with wooden truss roof. The unit is divided length ways.
- Use Class: E
- Car Parking
- Open Plan Office
- Space is in Excellent Condition
- Roller Shutter door
- Shared yard access
Located behind the offices, Block K comprises a mix of carpeted and tiled flooring and LED strip lighting. The unit does not benefit from direct external access and is only accessed via the offices to the front or Unit J.
- Use Class: E
- Can be combined with additional space(s) for up to 11,904 SF of adjacent space
- Roller Shutter door
- Shared yard access
- Includes 5,975 SF of dedicated office space
- Car Parking
- Open Plan Office
| Space | Size | Term | Rental Rate | Space Use | Condition | Available |
| Ground - Block H | 2,878 SF | Negotiable | $5.35 /SF/YR $0.45 /SF/MO $15,405 /YR $1,284 /MO | Industrial | Shell Space | Now |
| Ground - Block J | 3,051 SF | Negotiable | $5.35 /SF/YR $0.45 /SF/MO $16,331 /YR $1,361 /MO | Industrial | Shell Space | Now |
| Ground - Block L, Mezzanine - Block L | 11,661 SF | Negotiable | $5.35 /SF/YR $0.45 /SF/MO $62,416 /YR $5,201 /MO | Industrial | Shell Space | Now |
| Ground - Block N, Mezzanine - Block N | 12,624 SF | Negotiable | $5.35 /SF/YR $0.45 /SF/MO $67,570 /YR $5,631 /MO | Industrial | Shell Space | Now |
| Ground - Unit K | 5,975 SF | Negotiable | $5.35 /SF/YR $0.45 /SF/MO $31,981 /YR $2,665 /MO | Industrial | - | Now |
Ground - Block H
| Size |
| 2,878 SF |
| Term |
| Negotiable |
| Rental Rate |
| $5.35 /SF/YR $0.45 /SF/MO $15,405 /YR $1,284 /MO |
| Space Use |
| Industrial |
| Condition |
| Shell Space |
| Available |
| Now |
Ground - Block J
| Size |
| 3,051 SF |
| Term |
| Negotiable |
| Rental Rate |
| $5.35 /SF/YR $0.45 /SF/MO $16,331 /YR $1,361 /MO |
| Space Use |
| Industrial |
| Condition |
| Shell Space |
| Available |
| Now |
Ground - Block L, Mezzanine - Block L
The 2 spaces in this building must be leased together, for a total size of 11,661 SF (Contiguous Area):
| Size |
|
Ground - Block L - 10,608 SF
Mezzanine - Block L - 1,053 SF
|
| Term |
| Negotiable |
| Rental Rate |
| $5.35 /SF/YR $0.45 /SF/MO $62,416 /YR $5,201 /MO |
| Space Use |
| Industrial |
| Condition |
| Shell Space |
| Available |
| Now |
Ground - Block N, Mezzanine - Block N
The 2 spaces in this building must be leased together, for a total size of 12,624 SF (Contiguous Area):
| Size |
|
Ground - Block N - 9,820 SF
Mezzanine - Block N - 2,804 SF
|
| Term |
| Negotiable |
| Rental Rate |
| $5.35 /SF/YR $0.45 /SF/MO $67,570 /YR $5,631 /MO |
| Space Use |
| Industrial |
| Condition |
| Shell Space |
| Available |
| Now |
Ground - Unit K
| Size |
| 5,975 SF |
| Term |
| Negotiable |
| Rental Rate |
| $5.35 /SF/YR $0.45 /SF/MO $31,981 /YR $2,665 /MO |
| Space Use |
| Industrial |
| Condition |
| - |
| Available |
| Now |
Ground - Block H
| Size | 2,878 SF |
| Term | Negotiable |
| Rental Rate | $5.35 /SF/YR |
| Space Use | Industrial |
| Condition | Shell Space |
| Available | Now |
Block H is located to the front with roller shutter access to the yard area. The unit is formed of a pitched roof with translucent roof panels and concrete flooring.
- Use Class: E
- Space is in Excellent Condition
- Can be combined with additional space(s) for up to 11,904 SF of adjacent space
- Car Parking
- Roller Shutter door
- Open Plan Office
- Shared yard access
Ground - Block J
| Size | 3,051 SF |
| Term | Negotiable |
| Rental Rate | $5.35 /SF/YR |
| Space Use | Industrial |
| Condition | Shell Space |
| Available | Now |
Unit J is located to the front with roller shutter access to the yard area. The unit is formed of a pitched roof with translucent roof panels and concrete flooring.
- Use Class: E
- Space is in Excellent Condition
- Can be combined with additional space(s) for up to 11,904 SF of adjacent space
- Car Parking
- Roller Shutter door
- Open Plan Office
- Shared yard access
Ground - Block L, Mezzanine - Block L
| Size |
Ground - Block L - 10,608 SF
Mezzanine - Block L - 1,053 SF
|
| Term | Negotiable |
| Rental Rate | $5.35 /SF/YR |
| Space Use | Industrial |
| Condition | Shell Space |
| Available | Now |
Block L is accessed via Unit I and J and is of steel portal frame construction. The unit comprises concrete floor, translucent roof lights and cladded elevations.
- Use Class: E
- Space is in Excellent Condition
- Car Parking
- Roller Shutter door
- Open Plan Office
- Shared yard access
Ground - Block N, Mezzanine - Block N
| Size |
Ground - Block N - 9,820 SF
Mezzanine - Block N - 2,804 SF
|
| Term | Negotiable |
| Rental Rate | $5.35 /SF/YR |
| Space Use | Industrial |
| Condition | Shell Space |
| Available | Now |
Block N is formed of an industrial unit of brick construction with wooden truss roof. The unit is divided length ways.
- Use Class: E
- Space is in Excellent Condition
- Car Parking
- Roller Shutter door
- Open Plan Office
- Shared yard access
Ground - Unit K
| Size | 5,975 SF |
| Term | Negotiable |
| Rental Rate | $5.35 /SF/YR |
| Space Use | Industrial |
| Condition | - |
| Available | Now |
Located behind the offices, Block K comprises a mix of carpeted and tiled flooring and LED strip lighting. The unit does not benefit from direct external access and is only accessed via the offices to the front or Unit J.
- Use Class: E
- Includes 5,975 SF of dedicated office space
- Can be combined with additional space(s) for up to 11,904 SF of adjacent space
- Car Parking
- Roller Shutter door
- Open Plan Office
- Shared yard access
PROPERTY OVERVIEW
The property comprises an industrial warehouse building, which is of steel portal frame construction, providing industrial accommodation throughout. The property is located on Cheapside just off Severn Side within a commercial area of Stourport on Severn. It is situated with access to Junction 6 of the M5 Motorway. The A449 gives access to Wolverhampton and the A456 gives access to Birmingham.
WAREHOUSE FACILITY FACTS
Presented by

Severn Rd
Hmm, there seems to have been an error sending your message. Please try again.
Thanks! Your message was sent.





