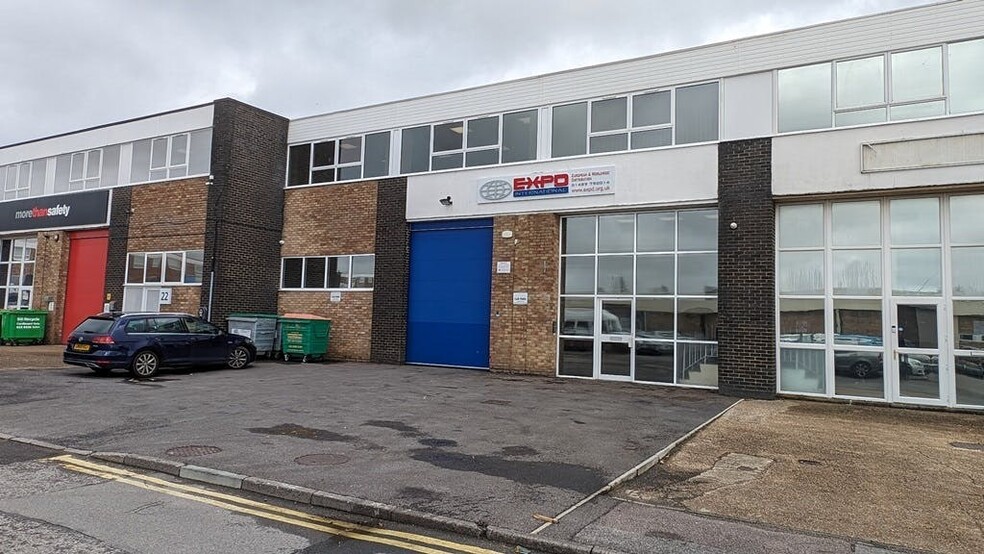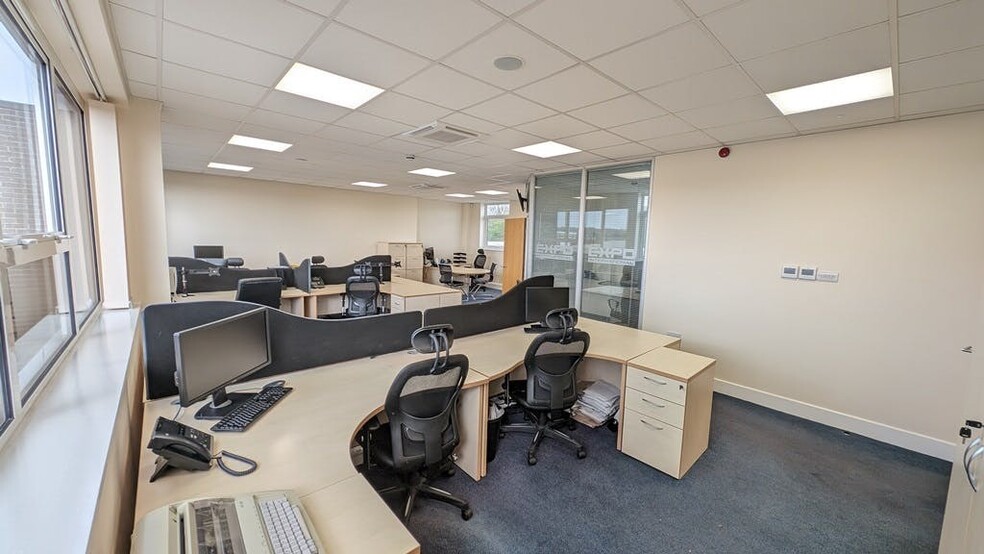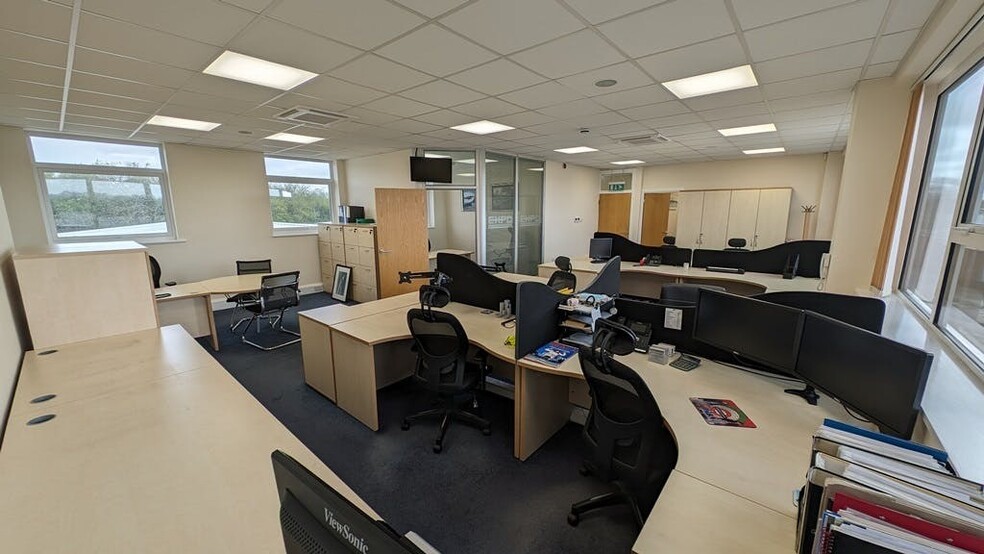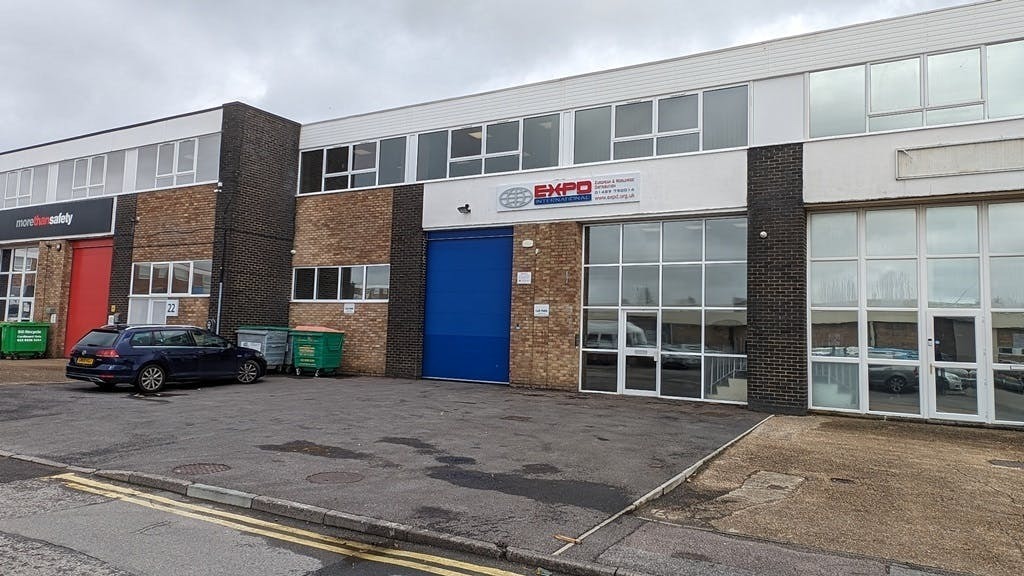Shamblehurst Ln 5,627 SF of Flex Space Available in Southampton SO30 2FY



HIGHLIGHTS
- 640.60 sq. m. (6,969 sq. ft.)
- 5.49m ridge
- Up and over loading door 3.04m (W) by 4.02m (H)
- 1st floor air-conditioned offices
- Fully fitted ground and 1st floor kitchens
- Large communal car park
- 4.59m eaves
- Under croft beneath 1st floor office 4.51m
- Insulated profile metal sheet roof
- Suspended ceiling ceilings with LED PIR lighting
- Forecourt parking and loading areas
FEATURES
ALL AVAILABLE SPACE(1)
Display Rental Rate as
- SPACE
- SIZE
- TERM
- RENTAL RATE
- SPACE USE
- CONDITION
- AVAILABLE
Internally the unit has first floor offices, a kitchen facility and male and female WCs. The offices are fitted out to a modern standard with carpet, perimeter trunking, suspended ceiling with flat panel LED lighting and air conditioning. There are two partitioned areas, one used for a large meeting room, the other as an office separated with glazed partitioning. The warehouse area is clear open space with a 2-part epoxy painted concrete floor. The internal walls are painted white, and the area is lit with LED lighting. To the rear of the warehouse is a roof mounted gas blow heater and each racked warehouse aisle has ceiling fans to push the heat downwards.
- Use Class: B2
- Kitchen
- Demised WC facilities
- Rear double glazed windows at eaves height
- Under croft 4.51m
- Central Air Conditioning
- Energy Performance Rating - C
- LED warehouse lights
- Up and over loading door 3.04m (W) by 4.02m (H)
| Space | Size | Term | Rental Rate | Space Use | Condition | Available |
| Ground - 23 | 5,627 SF | Negotiable | $14.44 /SF/YR | Flex | - | Pending |
Ground - 23
| Size |
| 5,627 SF |
| Term |
| Negotiable |
| Rental Rate |
| $14.44 /SF/YR |
| Space Use |
| Flex |
| Condition |
| - |
| Available |
| Pending |
PROPERTY OVERVIEW
The unit comprises a mid-terrace industrial /warehouse unit with a 2-storey section on the front constructed of brick under a flat roof and rear warehouse under a steel pitched portal frame with recently installed insulated profile metal sheet roof and daylight panels. The front elevation of the warehouse is part rendered part brickwork and interspersed with uPVC double glazed windows at 1st floor and a powder coated aluminium framed glazed curtain wall with personal entrance door. Access to the warehouse area is under the first-floor offices via an insulated electric up and over door. Externally the unit has a tarmac forecourt for car parking, loading and unloading.






