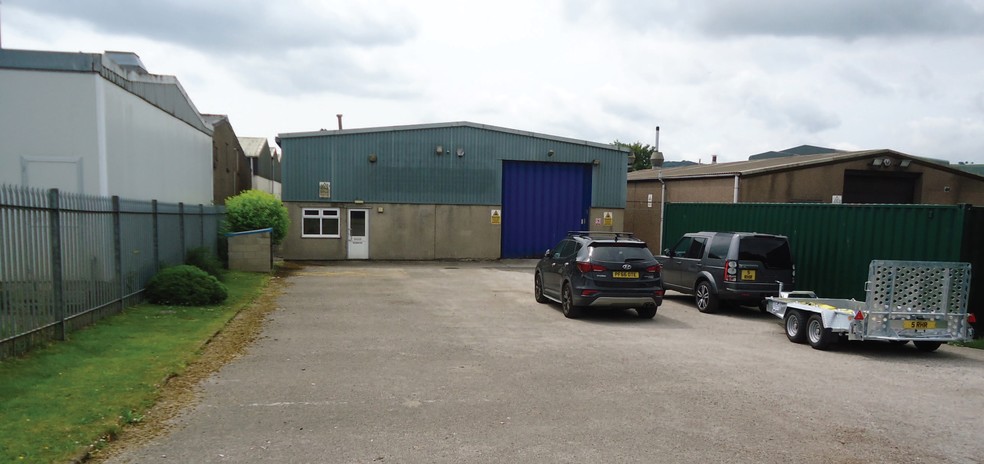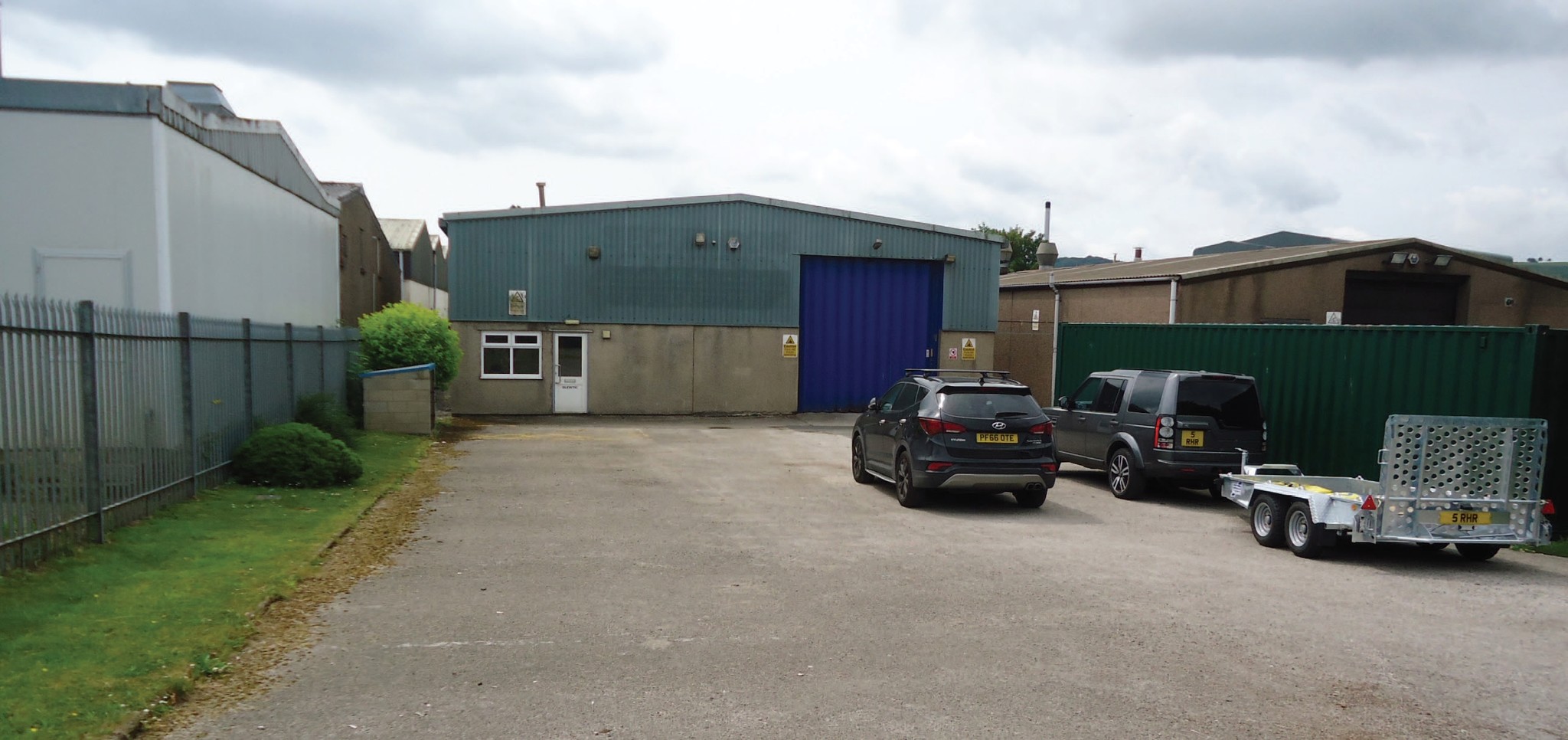
This feature is unavailable at the moment.
We apologize, but the feature you are trying to access is currently unavailable. We are aware of this issue and our team is working hard to resolve the matter.
Please check back in a few minutes. We apologize for the inconvenience.
- LoopNet Team
thank you

Your email has been sent!
Unit 3C Shap Road Industrial Estate
2,668 SF of Industrial Space Available in Kendal LA9 6NZ

Highlights
- Great location
- Good sized loading yard
- Parking
all available space(1)
Display Rental Rate as
- Space
- Size
- Term
- Rental Rate
- Space Use
- Condition
- Available
The 3 spaces in this building must be leased together, for a total size of 2,668 SF (Contiguous Area):
The property comprises a mid-terrace modern warehouse unit, being of two-storey construction with a mix of rendered pebble dashed and profile clad elevations underneath a pitched profile clad roof. The premises incorporates UPVC double glazed windows and doors as well as an electric steel roller shutter vehicle entrance. The ground floor provides open workshop space with painted solid concrete flooring, exposed painted block walls, a suspended ceiling with a minimum eaves height of 3.89m, strip fluorescent lighting, wall mounted radiators and to the rear, electric roller shutter door (3.46m x 3.73m high) and a high level window lets in a good level of natural light. There is a kitchen fitted out with a worktop, units and stainless steel sink, two WC cubicles and a useful store. There are separate external and internal doors to a lobby and staircase that leads up to a mezzanine office and then to the first floor where there are open plan offices, meeting/manager’s room and two further WC cubicles. The offices are fitted out to a good modern standard with carpeted flooring, plaster painted walls, suspended ceiling with recessed fluorescent lighting, wall mounted radiators, dado height trunking and can be available furnished. There is a breakout area with a kitchen which includes a worktop, wall and floor mounted cupboards and stainless steel sink and drainer. Externally, to the front, there is a tarmacadam forecourt offering a good sized loading yard and car parking.
- Use Class: E
- Carpeted flooring
- WC facilities
- Suspended ceiling
| Space | Size | Term | Rental Rate | Space Use | Condition | Available |
| Ground - 3C, 1st Floor - 3C, Mezzanine - 3C | 2,668 SF | Negotiable | $8.39 /SF/YR $0.70 /SF/MO $22,374 /YR $1,865 /MO | Industrial | Partial Build-Out | Now |
Ground - 3C, 1st Floor - 3C, Mezzanine - 3C
The 3 spaces in this building must be leased together, for a total size of 2,668 SF (Contiguous Area):
| Size |
|
Ground - 3C - 1,330 SF
1st Floor - 3C - 1,081 SF
Mezzanine - 3C - 257 SF
|
| Term |
| Negotiable |
| Rental Rate |
| $8.39 /SF/YR $0.70 /SF/MO $22,374 /YR $1,865 /MO |
| Space Use |
| Industrial |
| Condition |
| Partial Build-Out |
| Available |
| Now |
Ground - 3C, 1st Floor - 3C, Mezzanine - 3C
| Size |
Ground - 3C - 1,330 SF
1st Floor - 3C - 1,081 SF
Mezzanine - 3C - 257 SF
|
| Term | Negotiable |
| Rental Rate | $8.39 /SF/YR |
| Space Use | Industrial |
| Condition | Partial Build-Out |
| Available | Now |
The property comprises a mid-terrace modern warehouse unit, being of two-storey construction with a mix of rendered pebble dashed and profile clad elevations underneath a pitched profile clad roof. The premises incorporates UPVC double glazed windows and doors as well as an electric steel roller shutter vehicle entrance. The ground floor provides open workshop space with painted solid concrete flooring, exposed painted block walls, a suspended ceiling with a minimum eaves height of 3.89m, strip fluorescent lighting, wall mounted radiators and to the rear, electric roller shutter door (3.46m x 3.73m high) and a high level window lets in a good level of natural light. There is a kitchen fitted out with a worktop, units and stainless steel sink, two WC cubicles and a useful store. There are separate external and internal doors to a lobby and staircase that leads up to a mezzanine office and then to the first floor where there are open plan offices, meeting/manager’s room and two further WC cubicles. The offices are fitted out to a good modern standard with carpeted flooring, plaster painted walls, suspended ceiling with recessed fluorescent lighting, wall mounted radiators, dado height trunking and can be available furnished. There is a breakout area with a kitchen which includes a worktop, wall and floor mounted cupboards and stainless steel sink and drainer. Externally, to the front, there is a tarmacadam forecourt offering a good sized loading yard and car parking.
- Use Class: E
- WC facilities
- Carpeted flooring
- Suspended ceiling
Property Overview
The property is situated on Shap Road Industrial Estate, adjacent to Shap Road on the north outskirts of Kendal, in Cumbria and the North West England. Kendal is the principal town of South Lakeland and is situated just outside of the southern boundaries of the Lake District National Park, only 6 miles from Junctions 36 and 37 of the M6 Motorway. The town has a resident population of 29,495 (2011 Census) and is a popular tourist destination being 10 miles south of Windermere and the gateway to the Lakes which has recently gained World Heritage status. The town has a weighted retail catchment in excess of 50,000 people and a greater district catchment in excess of 102,000. The district’s Class Grouping indicates that in excess of 50% of the catchment area is of A, B or C demographic. Oxenholme Train Station which is situated on the West Coast main railway line is located 4 miles to the south providing direct services to London (approximate journey time 2 hours 50 minutes) and Glasgow (1 hour 45 minutes). Shap Road Industrial Estate connects directly to the A6 Shap Road providing a route south into Kendal town centre and onto Junction 36 of the M6, 9 miles away. The A6 travels north to Shap and Junction 39 of the M6, circa 14 miles away. The estate is one of the main trading locations in Kendal providing a mix of warehouses, offices, car showrooms and trade counter properties and occupiers including Kentdale Jaguar Land Rover, Kendal Tile and Stone, Thomas Graham and Sons, Menzies Distribution, and Lakeland. Unit 3C is situated within the northeast section of the estate behind Meadowbank Business Park and opposite Fell View Trading Estate, adjoining AM Dixon Building Services and R Birks Plumbing & Heating
Industrial FACILITY FACTS
Learn More About Renting Industrial Properties
Presented by

Unit 3C | Shap Road Industrial Estate
Hmm, there seems to have been an error sending your message. Please try again.
Thanks! Your message was sent.



