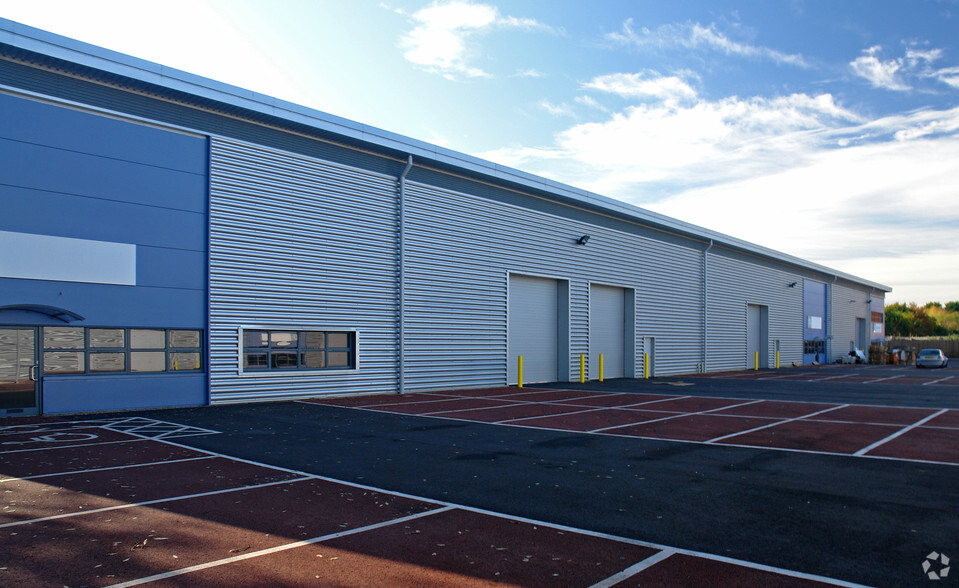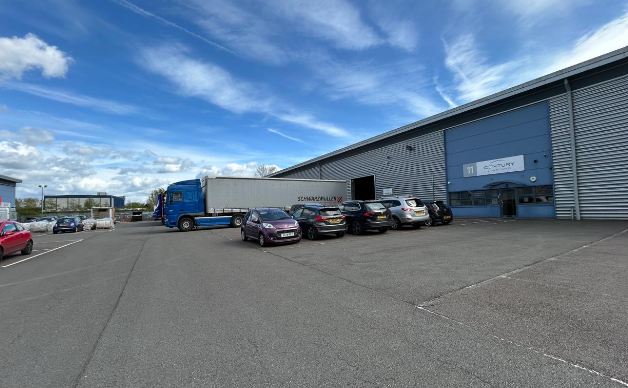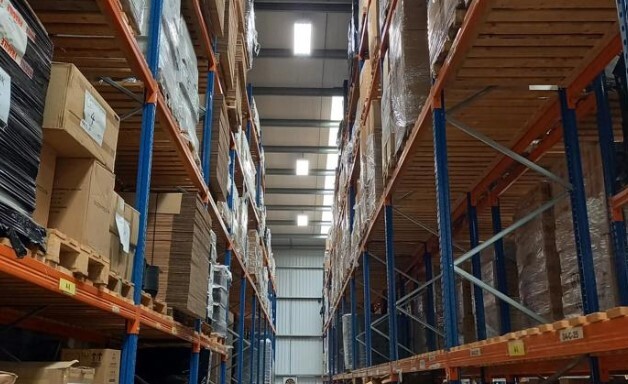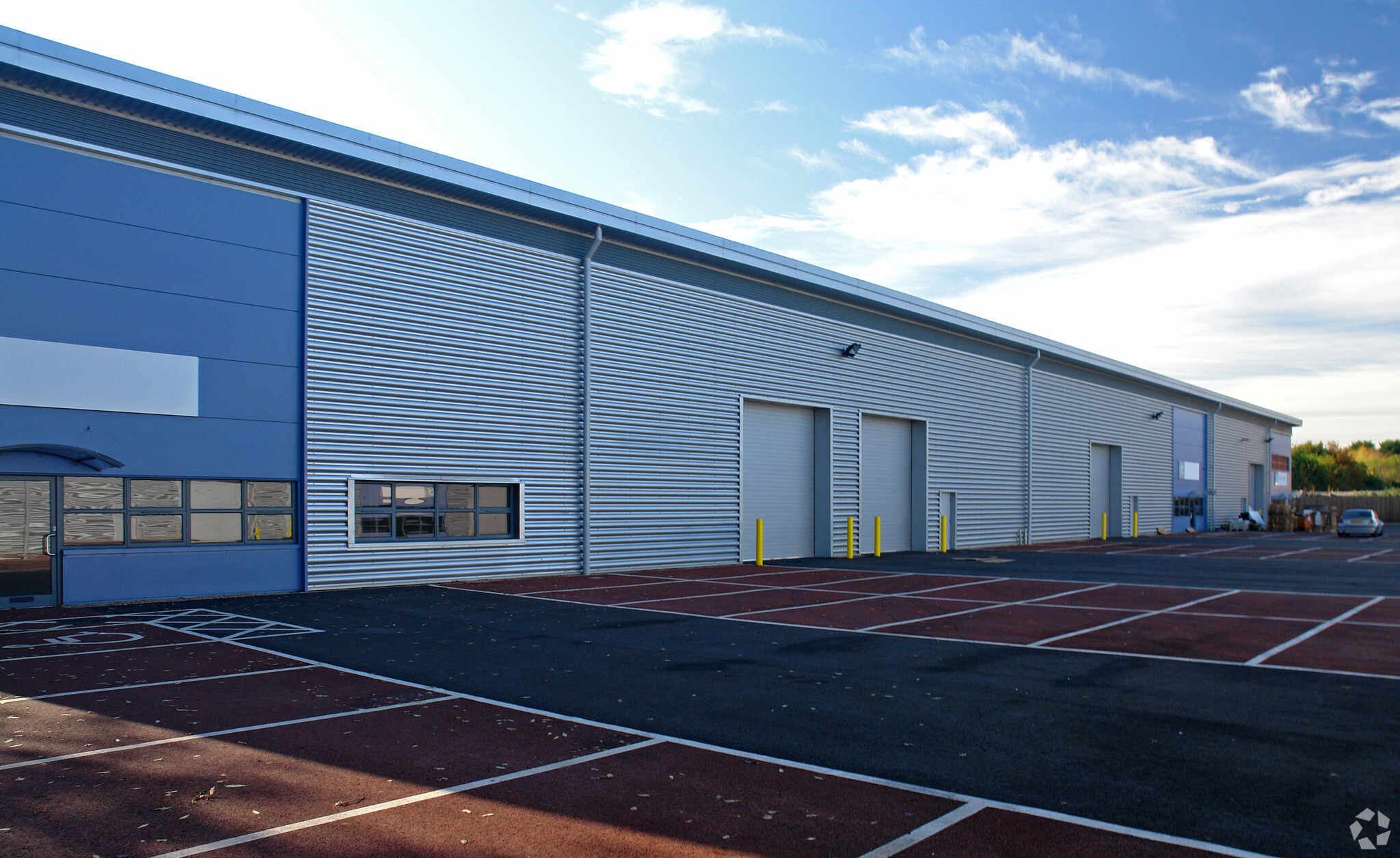
This feature is unavailable at the moment.
We apologize, but the feature you are trying to access is currently unavailable. We are aware of this issue and our team is working hard to resolve the matter.
Please check back in a few minutes. We apologize for the inconvenience.
- LoopNet Team
thank you

Your email has been sent!
Shawbank Rd
11,063 SF of Industrial Space Available in Redditch B98 8YN



Highlights
- Target Park is a 5.5-acre (2.47 hectare) site which comprises a development of high-quality industrial units constructed in 2007.
- Junctions 2 & 3 of the M42 are within 10 minutes’ drive facilitating easy access to the Midlands Motorway Network.
- The Estate is located on Shawbank Road in Lakeside, which is accessed from Warwick Highway (A4189) via Holloway Drive.
Features
all available space(1)
Display Rental Rate as
- Space
- Size
- Term
- Rental Rate
- Space Use
- Condition
- Available
Asking Rent £95,000 per annum (plus VAT) Tenure New Full Repairing and Insuring a Lease for a term of 5 or more years.
- Use Class: B2
- Energy Performance Rating - D
- Ample parking
- Demised WC facilities
- Integral offices
- Excellent Loading
| Space | Size | Term | Rental Rate | Space Use | Condition | Available |
| Ground - 11 | 11,063 SF | 5-15 Years | $10.72 /SF/YR $0.89 /SF/MO $118,567 /YR $9,881 /MO | Industrial | Full Build-Out | Now |
Ground - 11
| Size |
| 11,063 SF |
| Term |
| 5-15 Years |
| Rental Rate |
| $10.72 /SF/YR $0.89 /SF/MO $118,567 /YR $9,881 /MO |
| Space Use |
| Industrial |
| Condition |
| Full Build-Out |
| Available |
| Now |
Ground - 11
| Size | 11,063 SF |
| Term | 5-15 Years |
| Rental Rate | $10.72 /SF/YR |
| Space Use | Industrial |
| Condition | Full Build-Out |
| Available | Now |
Asking Rent £95,000 per annum (plus VAT) Tenure New Full Repairing and Insuring a Lease for a term of 5 or more years.
- Use Class: B2
- Demised WC facilities
- Energy Performance Rating - D
- Integral offices
- Ample parking
- Excellent Loading
Property Overview
Description Unit 11 comprises a mid-terraced lofty Factory/Warehouse unit of steel portal-framed construction with a ridged and pitched insulated profile steel roof incorporating double-glazed uPVC rooflights. The warehouse has an eaves height of 24ft (7.4m) with access via an insulated loading door. Internally, the unit has been configured to provide a reception area, with integral two storey offices including a meeting room, kitchenette and WCs. The Gross Internal Area (GTA) is approximately 11,063sqft (1,028sqm). Externally, there is a deep forecourt for loading and unloading with ample parking adjacent.
Warehouse FACILITY FACTS
Learn More About Renting Industrial Properties
Presented by

Shawbank Rd
Hmm, there seems to have been an error sending your message. Please try again.
Thanks! Your message was sent.


