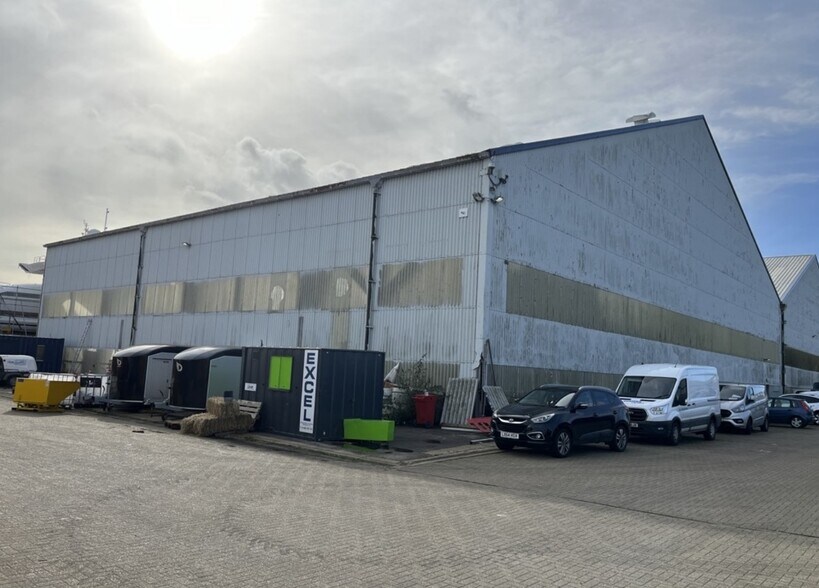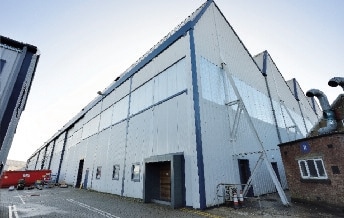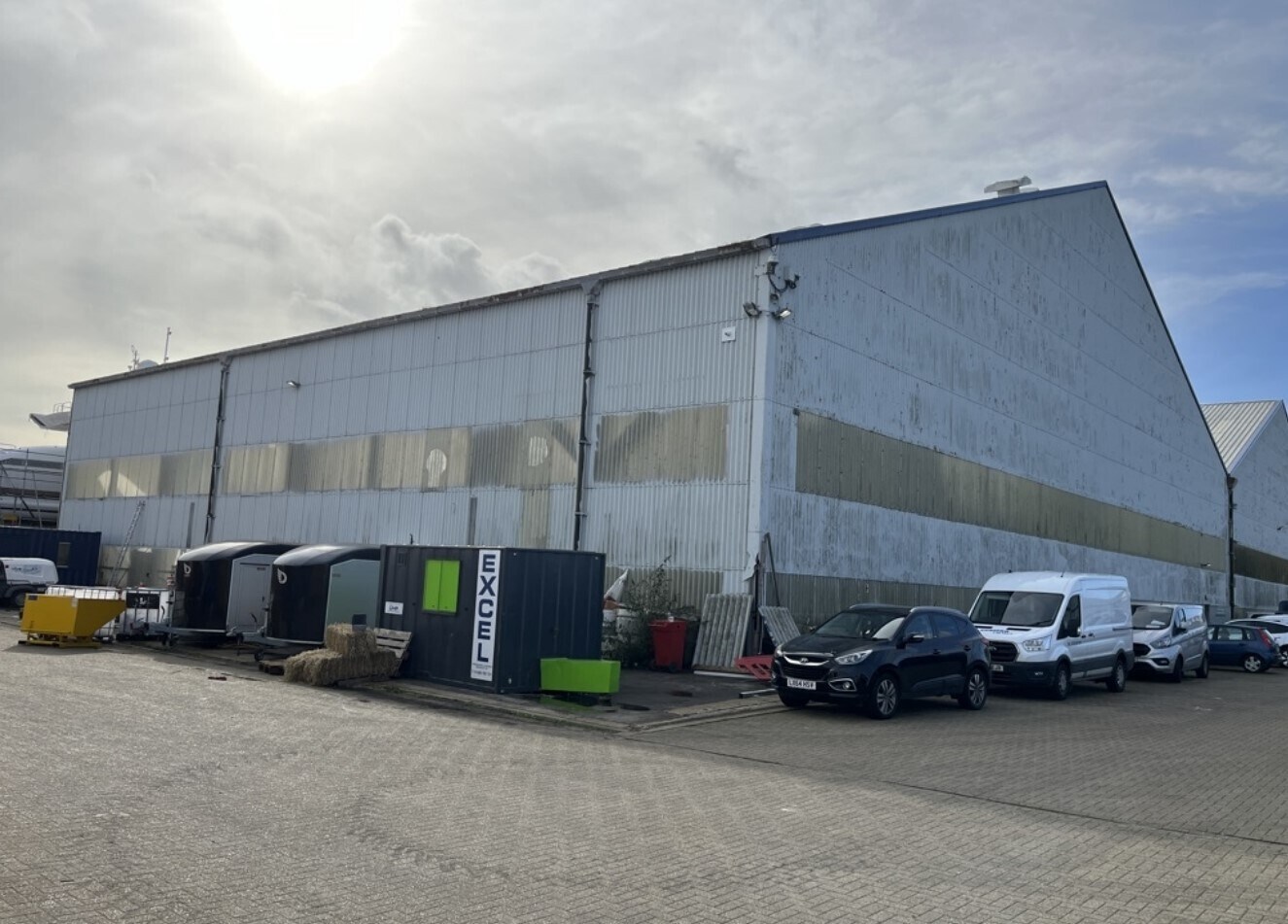Your email has been sent.
Shore Rd 54,312 SF of Industrial Space Available in Southampton SO45 6HE


HIGHLIGHTS
- Prominent Business Location
- High Eaves
- Solid Transport Links
FEATURES
ALL AVAILABLE SPACE(1)
Display Rental Rate as
- SPACE
- SIZE
- TERM
- RENTAL RATE
- SPACE USE
- CONDITION
- AVAILABLE
The property comprises one boatshed and one open sided boatshed. The buildings are clear span steel portal framed workshops which are interlinked. The maximum eaves height is 18.63m with 7.69m to the underside of the haunch. The site can be made secure from the Marine Park access. Bay 2 has a roller shutter door 4.41m wide by 5.69m high. There is car parking for multiple vehicles. The two boatsheds benefit from a in internal rail system which could provide dry docking for multiple vessels, this rail system could be removed if not required. There is a slipway immediately adjacent to the boatsheds which links to the rail system. There is side berthing space along with a long pontoon which can accommodate additional vessels. There is three phase power.
- Use Class: B8
- Energy Performance Rating - D
- Open Layout
- Automatic Blinds
- Concrete Floor
- Three Phase Power
| Space | Size | Term | Rental Rate | Space Use | Condition | Available |
| Ground - 4 | 54,312 SF | Negotiable | $8.85 /SF/YR $0.74 /SF/MO $480,820 /YR $40,068 /MO | Industrial | Partial Build-Out | 30 Days |
Ground - 4
| Size |
| 54,312 SF |
| Term |
| Negotiable |
| Rental Rate |
| $8.85 /SF/YR $0.74 /SF/MO $480,820 /YR $40,068 /MO |
| Space Use |
| Industrial |
| Condition |
| Partial Build-Out |
| Available |
| 30 Days |
Ground - 4
| Size | 54,312 SF |
| Term | Negotiable |
| Rental Rate | $8.85 /SF/YR |
| Space Use | Industrial |
| Condition | Partial Build-Out |
| Available | 30 Days |
The property comprises one boatshed and one open sided boatshed. The buildings are clear span steel portal framed workshops which are interlinked. The maximum eaves height is 18.63m with 7.69m to the underside of the haunch. The site can be made secure from the Marine Park access. Bay 2 has a roller shutter door 4.41m wide by 5.69m high. There is car parking for multiple vehicles. The two boatsheds benefit from a in internal rail system which could provide dry docking for multiple vessels, this rail system could be removed if not required. There is a slipway immediately adjacent to the boatsheds which links to the rail system. There is side berthing space along with a long pontoon which can accommodate additional vessels. There is three phase power.
- Use Class: B8
- Automatic Blinds
- Energy Performance Rating - D
- Concrete Floor
- Open Layout
- Three Phase Power
PROPERTY OVERVIEW
The property comprises a detached building of steel frame construction, arranged over ground floor, mezzanine and two upper floors, providing industrial/warehouse accommodation. The property is located on Shore Road in Hythe, to the south of Southampton.
WAREHOUSE FACILITY FACTS
Presented by

Shore Rd
Hmm, there seems to have been an error sending your message. Please try again.
Thanks! Your message was sent.





