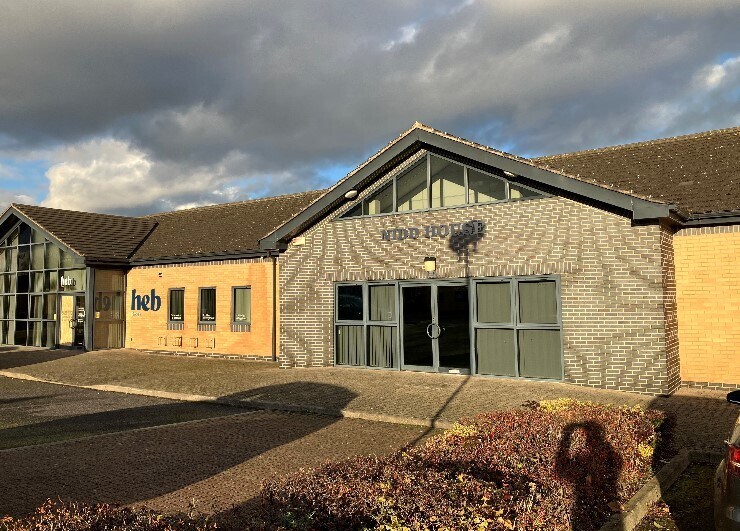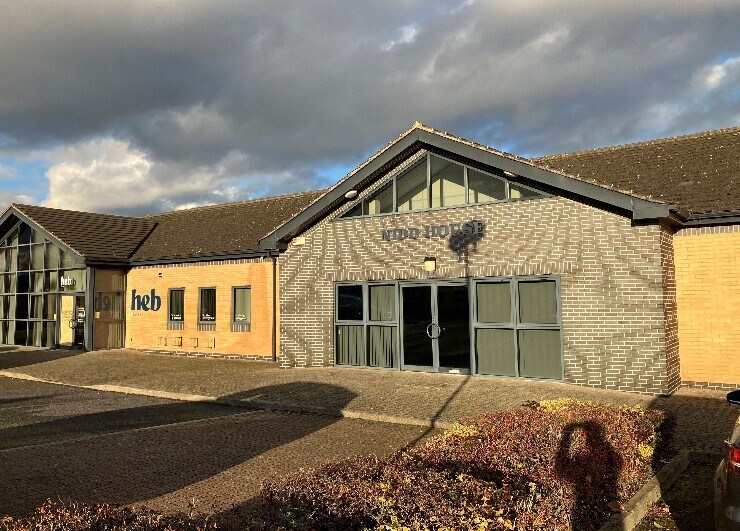
This feature is unavailable at the moment.
We apologize, but the feature you are trying to access is currently unavailable. We are aware of this issue and our team is working hard to resolve the matter.
Please check back in a few minutes. We apologize for the inconvenience.
- LoopNet Team
thank you

Your email has been sent!
Nidd House Sidings Ct
1,530 SF of Office Space Available in Doncaster DN4 5NL

Highlights
- Modern well presented office premises
- 6 dedicated car parking spaces
- Located in premier business park
all available space(1)
Display Rental Rate as
- Space
- Size
- Term
- Rental Rate
- Space Use
- Condition
- Available
Internally, the offices are presented in good condition with neutral decorations and afford open plan office area with ancillary male/female/disabled WC facilities and staff kitchen. Specification includes suspended ceiling with inset LED lighting, full carpet tile coverage, perimeter trunking at skirting level and floor boxes providing ancillary power points.
- Use Class: E
- Open Floor Plan Layout
- Central Air and Heating
- Fully Carpeted
- Natural Light
- DDA Compliant
- Glazed reception entrance
- Partially Built-Out as Standard Office
- Fits 4 - 13 People
- Reception Area
- Secure Storage
- Energy Performance Rating - C
- Open plan office area
- Gas fired central heating
| Space | Size | Term | Rental Rate | Space Use | Condition | Available |
| Ground | 1,530 SF | Negotiable | $16.28 /SF/YR $1.36 /SF/MO $175.26 /m²/YR $14.61 /m²/MO $2,076 /MO $24,912 /YR | Office | Partial Build-Out | Now |
Ground
| Size |
| 1,530 SF |
| Term |
| Negotiable |
| Rental Rate |
| $16.28 /SF/YR $1.36 /SF/MO $175.26 /m²/YR $14.61 /m²/MO $2,076 /MO $24,912 /YR |
| Space Use |
| Office |
| Condition |
| Partial Build-Out |
| Available |
| Now |
Ground
| Size | 1,530 SF |
| Term | Negotiable |
| Rental Rate | $16.28 /SF/YR |
| Space Use | Office |
| Condition | Partial Build-Out |
| Available | Now |
Internally, the offices are presented in good condition with neutral decorations and afford open plan office area with ancillary male/female/disabled WC facilities and staff kitchen. Specification includes suspended ceiling with inset LED lighting, full carpet tile coverage, perimeter trunking at skirting level and floor boxes providing ancillary power points.
- Use Class: E
- Partially Built-Out as Standard Office
- Open Floor Plan Layout
- Fits 4 - 13 People
- Central Air and Heating
- Reception Area
- Fully Carpeted
- Secure Storage
- Natural Light
- Energy Performance Rating - C
- DDA Compliant
- Open plan office area
- Glazed reception entrance
- Gas fired central heating
Property Overview
The property comprises well presented modern offices forming part of the Richmond Business Park which is well situated within 2 miles of both Doncaster City Centre and Junction 3 of the M18, which opens up the rest of the region’s extensive motorway network, linking the A1, M1, M62 and M180. The development is an integral part of the White Rose Way Commercial/Business corridor which also includes the Lakeside Village Shopping Centre, The Eco Power Stadium and Restaurant/Hotel/Gym premises. The property comprises of a single storey mid-terraced modern office unit in fully landscaped grounds with 6 dedicated car parking spaces to the immediate frontage. The building is of brick construction with glazed reception area under a pitched roof with concrete tile coverage. The floor is of solid concrete and the window openings are of powder coated metal frames with sealed double glazing units.
- Storage Space
- Air Conditioning
PROPERTY FACTS
Learn More About Renting Office Space
Presented by

Nidd House | Sidings Ct
Hmm, there seems to have been an error sending your message. Please try again.
Thanks! Your message was sent.






