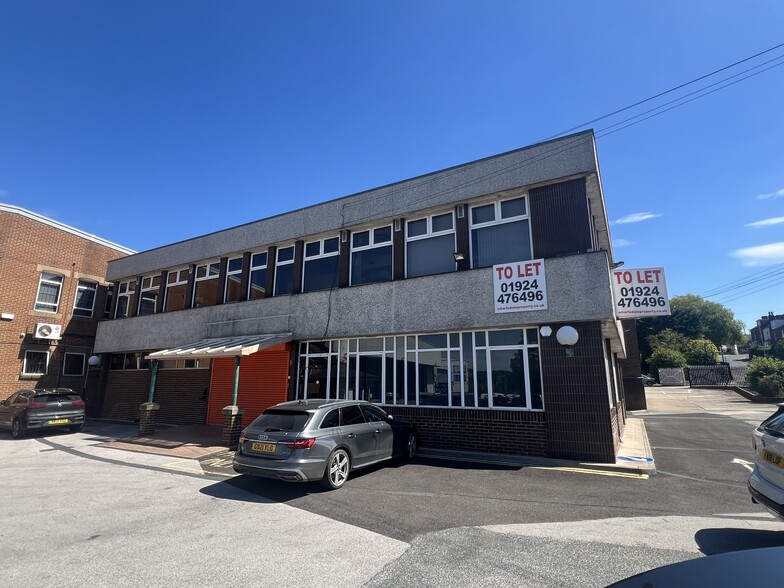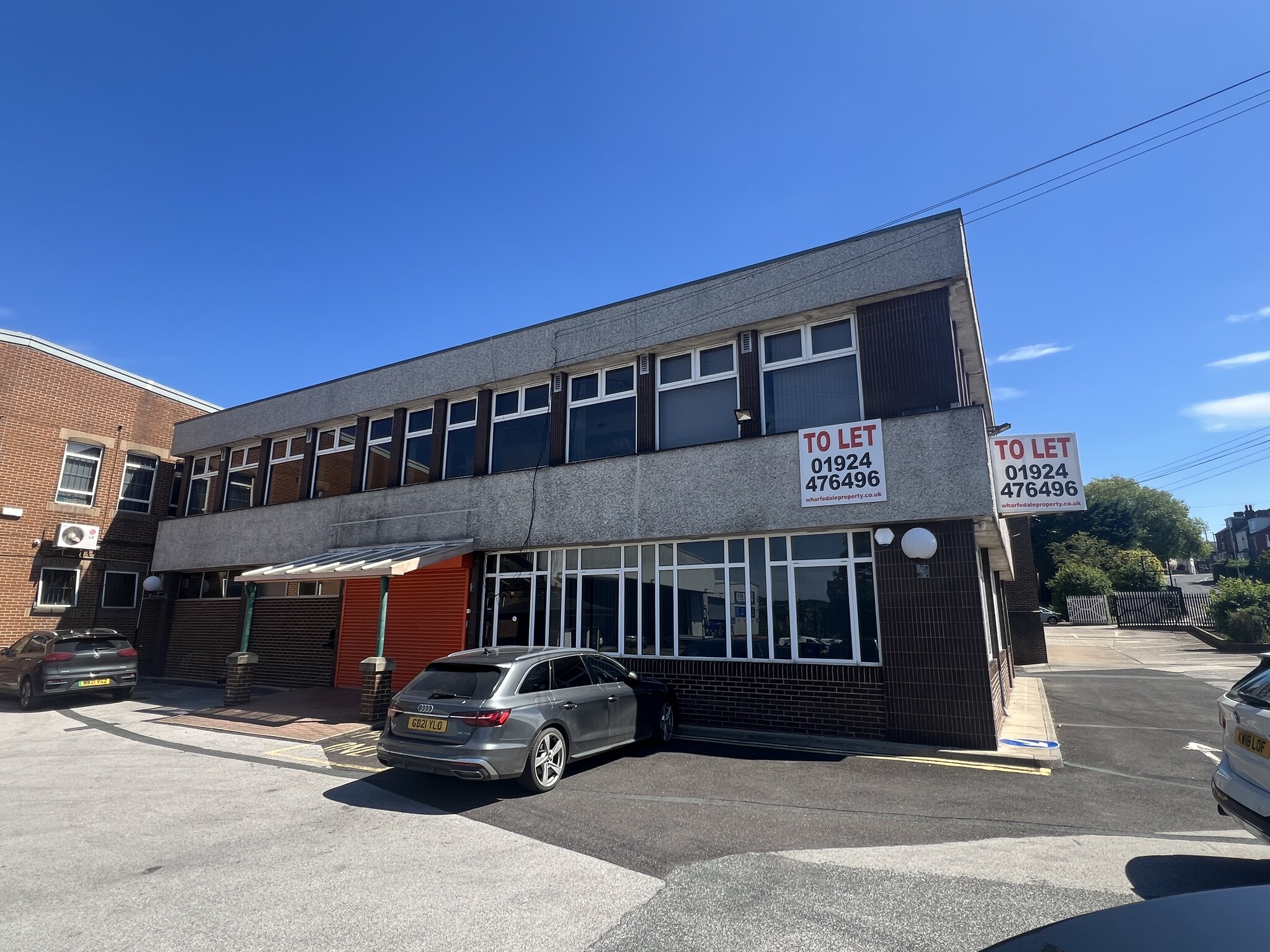
Silver Royd Hl | Leeds LS12 4QQ
This feature is unavailable at the moment.
We apologize, but the feature you are trying to access is currently unavailable. We are aware of this issue and our team is working hard to resolve the matter.
Please check back in a few minutes. We apologize for the inconvenience.
- LoopNet Team
This Property is no longer advertised on LoopNet.com.
Silver Royd Hl
Leeds LS12 4QQ
Silver Royd Business Park · Property For Lease

HIGHLIGHTS
- Established business park
- Externally the premises benefit from generous on-site car parking provisions
- Strategically located just off the Leeds Outer Ring Road
PROPERTY FACTS
| Property Type | Flex | Rentable Building Area | 110,456 SF |
| Property Subtype | Light Manufacturing | Year Built | 1984 |
| Building Class | B |
| Property Type | Flex |
| Property Subtype | Light Manufacturing |
| Building Class | B |
| Rentable Building Area | 110,456 SF |
| Year Built | 1984 |
FEATURES AND AMENITIES
- Yard
- Automatic Blinds
UTILITIES
- Lighting - Fluorescent
- Gas
- Water
- Sewer
ATTACHMENTS
| Silver Royd |
Listing ID: 32304860
Date on Market: 7/1/2024
Last Updated:
Address: Silver Royd Hl, Leeds LS12 4QQ
The Flex Property at Silver Royd Hl, Leeds, LS12 4QQ is no longer being advertised on LoopNet.com. Contact the broker for information on availability.
FLEX PROPERTIES IN NEARBY NEIGHBORHOODS
NEARBY LISTINGS
- Briggate, Leeds
- 2 Great George St, Leeds
- 170 Elland Rd, Leeds
- Ring Rd, Leeds
- Leeds Valley Park, Leeds
- 11 Pontefract Ln, Leeds
- 11 Pontefract Ln, Leeds
- 1 Kellett Cres, Leeds
- Varley St, Pudsey
- 19 Otley Rd, Leeds
- Newlands Way, Bradford
- 115 The Headrow, Leeds
- 25 Laisterdyke, Bradford
- 485 Leeds Rd, Bradford
- 38 Monk Bridge Rd, Leeds
1 of 1
VIDEOS
MATTERPORT 3D EXTERIOR
MATTERPORT 3D TOUR
PHOTOS
STREET VIEW
STREET
MAP

Link copied
Your LoopNet account has been created!
Thank you for your feedback.
Please Share Your Feedback
We welcome any feedback on how we can improve LoopNet to better serve your needs.X
{{ getErrorText(feedbackForm.starRating, "rating") }}
255 character limit ({{ remainingChars() }} charactercharacters remainingover)
{{ getErrorText(feedbackForm.msg, "rating") }}
{{ getErrorText(feedbackForm.fname, "first name") }}
{{ getErrorText(feedbackForm.lname, "last name") }}
{{ getErrorText(feedbackForm.phone, "phone number") }}
{{ getErrorText(feedbackForm.phonex, "phone extension") }}
{{ getErrorText(feedbackForm.email, "email address") }}
You can provide feedback any time using the Help button at the top of the page.
