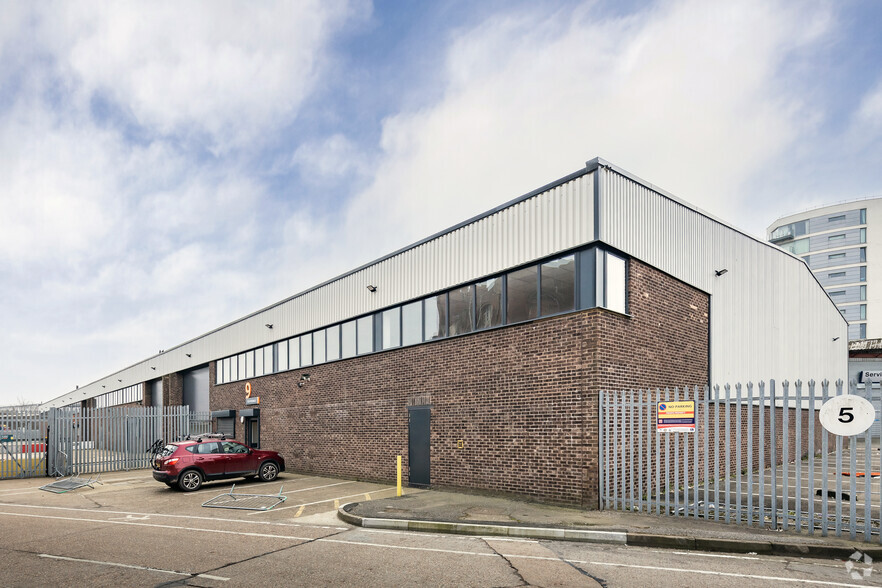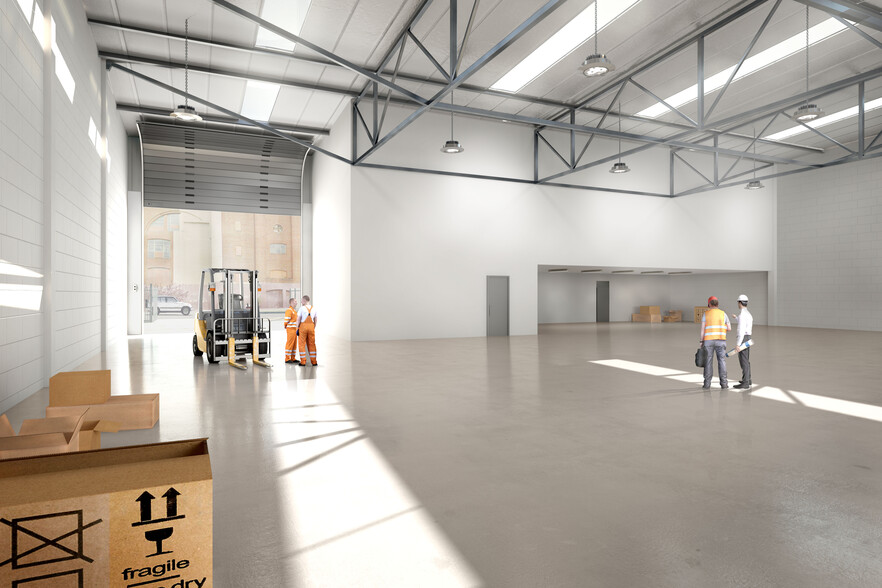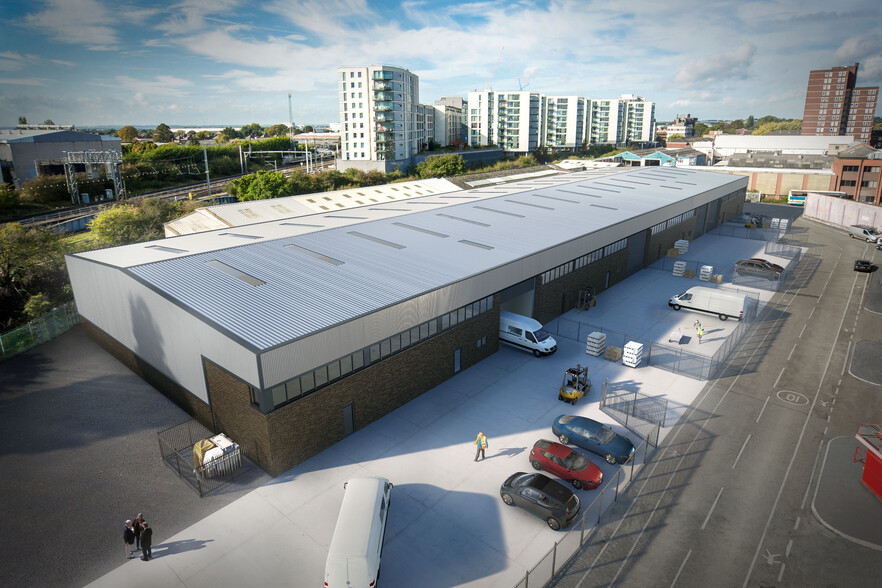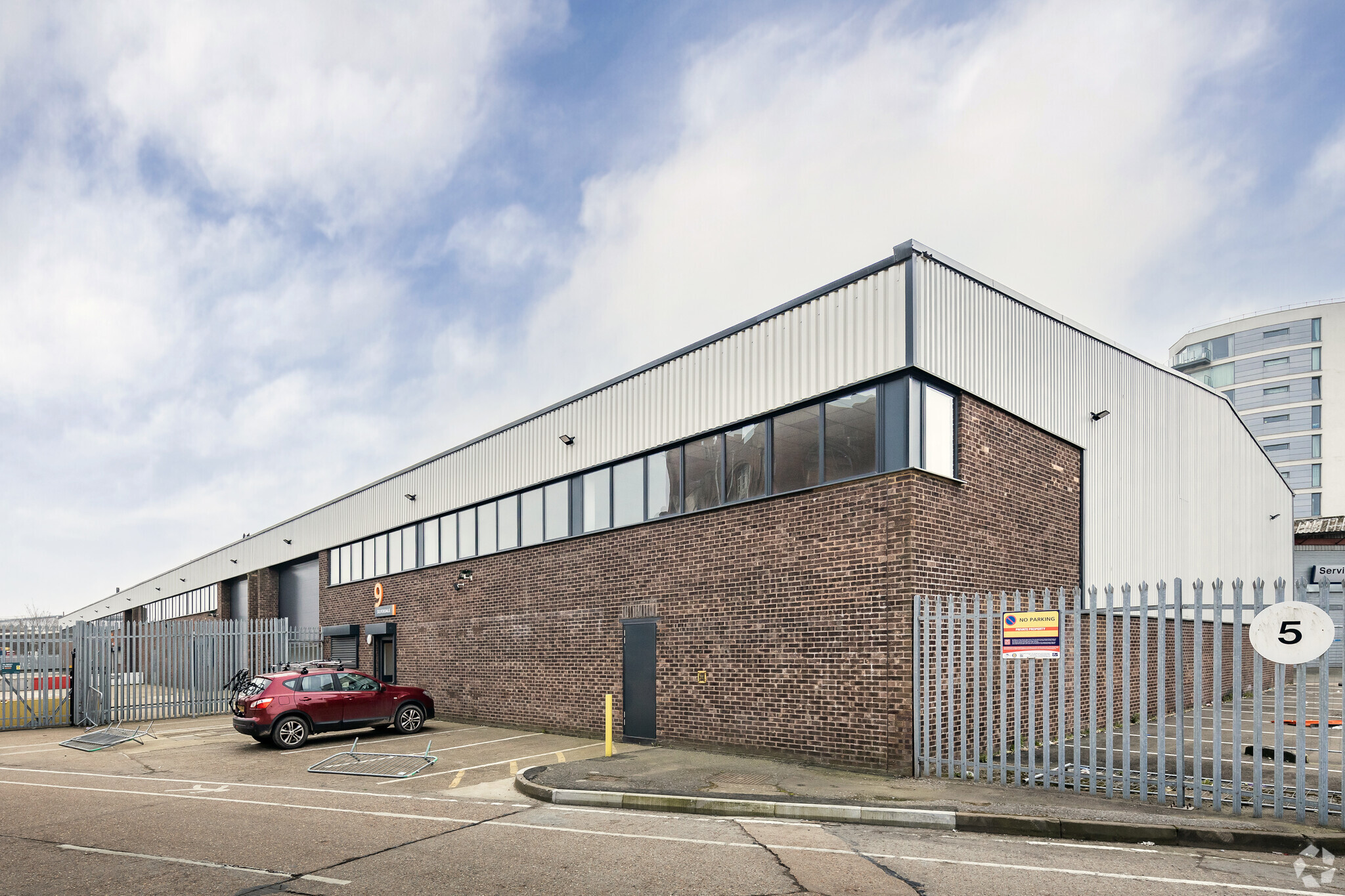
This feature is unavailable at the moment.
We apologize, but the feature you are trying to access is currently unavailable. We are aware of this issue and our team is working hard to resolve the matter.
Please check back in a few minutes. We apologize for the inconvenience.
- LoopNet Team
thank you

Your email has been sent!
Silverdale Rd
10,984 SF of Assignment Available in Hayes UB3 3BN



Assignment Highlights
- The unit is situated on Silverdale Industrial Estate to the rear of Pump Lane, within the wellestablished Hayes Industrial area
- Heathrow Airport is also in close proximity and Hayes Town Centre provides excellent public transport links with multiple bus services
- The unit benefits from quick access to the A312 and M4 motorway
all available space(1)
Display Rental Rate as
- Space
- Size
- Term
- Rental Rate
- Space Use
- Condition
- Available
Unit 9 is a pre-fitted industrial kitchen ready for occupation by way of an assignment/sub-lease. The unit has been recently fitted out to a high specification and has been built to modular design with internal walls that are designed to be easily moved around as necessary. • Fully fitted industrial kitchen • Underfloor drainage installed across site with fat separator grease traps inside and outside the building • Large capacity gas supply and extraction on site • BRC standard kitchen fit out including layout and materials • 1 level access door • Allocated Parking Spaces • 4 walk in cold stores • 3-phase power supply • 2 separate kitchenettes for staff • Fitted offices and kitchen
- Use Class: B2
- Includes 1,452 SF of dedicated office space
- 3-phase power supply
- Assignment space available from current tenant
- 1 level access door
- Fitted offices and kitchen
| Space | Size | Term | Rental Rate | Space Use | Condition | Available |
| Ground - Unit 9 | 10,984 SF | Sep 2026 | $16.89 /SF/YR $1.41 /SF/MO $185,513 /YR $15,459 /MO | Industrial | Full Build-Out | Now |
Ground - Unit 9
| Size |
| 10,984 SF |
| Term |
| Sep 2026 |
| Rental Rate |
| $16.89 /SF/YR $1.41 /SF/MO $185,513 /YR $15,459 /MO |
| Space Use |
| Industrial |
| Condition |
| Full Build-Out |
| Available |
| Now |
Ground - Unit 9
| Size | 10,984 SF |
| Term | Sep 2026 |
| Rental Rate | $16.89 /SF/YR |
| Space Use | Industrial |
| Condition | Full Build-Out |
| Available | Now |
Unit 9 is a pre-fitted industrial kitchen ready for occupation by way of an assignment/sub-lease. The unit has been recently fitted out to a high specification and has been built to modular design with internal walls that are designed to be easily moved around as necessary. • Fully fitted industrial kitchen • Underfloor drainage installed across site with fat separator grease traps inside and outside the building • Large capacity gas supply and extraction on site • BRC standard kitchen fit out including layout and materials • 1 level access door • Allocated Parking Spaces • 4 walk in cold stores • 3-phase power supply • 2 separate kitchenettes for staff • Fitted offices and kitchen
- Use Class: B2
- Assignment space available from current tenant
- Includes 1,452 SF of dedicated office space
- 1 level access door
- 3-phase power supply
- Fitted offices and kitchen
Property Overview
The unit is situated on Silverdale Industrial Estate to the rear of Pump Lane, within the wellestablished Hayes Industrial area. The unit benefits from quick access to the A312 and M4 motorway. Heathrow Airport is also in close proximity and Hayes Town Centre provides excellent public transport links with multiple bus services and Hayes and Harlington Railway Station, which is a Crossrail station (Crossrail is the new high frequency, high-capacity railway for London and the South East).
Warehouse FACILITY FACTS
Features and Amenities
- 24 Hour Access
- Fenced Lot
- Security System
- Yard
- Automatic Blinds
- Storage Space
Learn More About Renting Industrial Properties
Presented by

Silverdale Rd
Hmm, there seems to have been an error sending your message. Please try again.
Thanks! Your message was sent.



