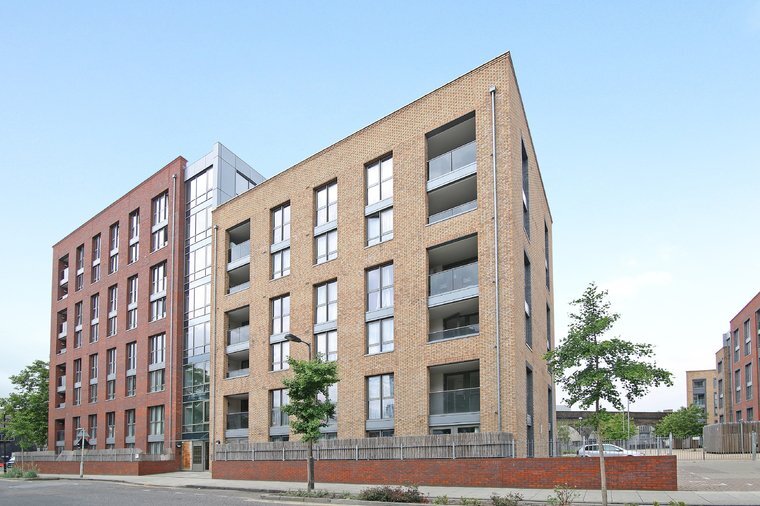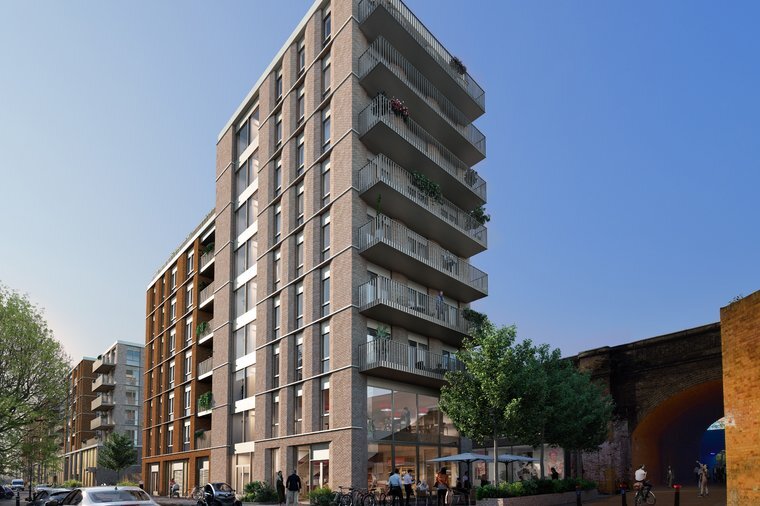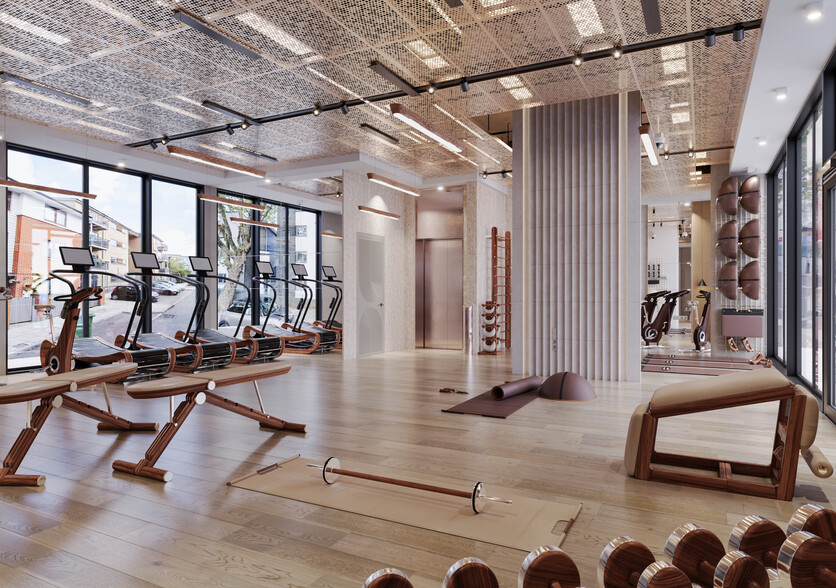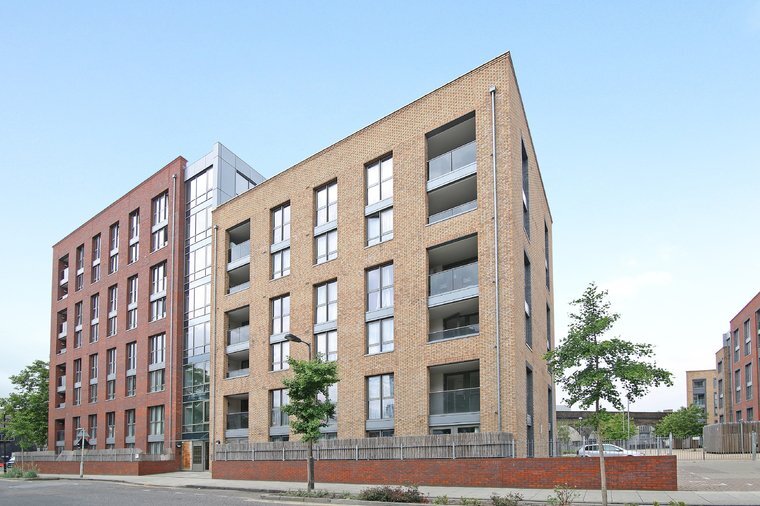
This feature is unavailable at the moment.
We apologize, but the feature you are trying to access is currently unavailable. We are aware of this issue and our team is working hard to resolve the matter.
Please check back in a few minutes. We apologize for the inconvenience.
- LoopNet Team
thank you

Your email has been sent!
Silwood St
592 - 16,286 SF of Space Available in London SE16 2AW



Highlights
- Brand new mixed use development
- Short distance from Surry Quays and Bermondsey South Stations
- Units are available from 1,513 to 16,286 which can be self-contained
Space Availability (4)
Display Rental Rate as
- Space
- Size
- Term
- Rental Rate
- Rent Type
| Space | Size | Term | Rental Rate | Rent Type | ||
| Ground, Ste B1 Office | 5,883 SF | Negotiable | Upon Request Upon Request Upon Request Upon Request | Fully Repairing & Insuring | ||
| Ground, Ste Cafe | 1,560 SF | Negotiable | Upon Request Upon Request Upon Request Upon Request | TBD | ||
| Ground, Ste Community | 592 SF | Negotiable | Upon Request Upon Request Upon Request Upon Request | TBD | ||
| 1st Floor, Ste B1 Office | 8,251 SF | Negotiable | Upon Request Upon Request Upon Request Upon Request | Fully Repairing & Insuring |
Ground, Ste B1 Office
The studios are being constructed on the ground and first floor of this new development. The long thin shape of the building with windows on either side not only provides exceptional natural light, but also natural ventilation. Both floors will be divided into small studio units, ideal for craft workshops, artists etc. Units are available from 1,513 to 16,286 which can be self-contained or have shared facilities by arrangement.
- Use Class: E
- Partially Built-Out as Standard Office
- Mostly Open Floor Plan Layout
- Fits 15 - 48 People
- Space is in Excellent Condition
- Can be combined with additional space(s) for up to 16,286 SF of adjacent space
- Prominent mixed use location
- Units are available from 1,513 to 16,286
- Abundance of natural light
Ground, Ste Cafe
The studios are being constructed on the ground and first floor of this new development. The long thin shape of the building with windows on either side not only provides exceptional natural light, but also natural ventilation. Both floors will be divided into small studio units, ideal for craft workshops, artists etc. Units are available from 1,513 to 16,286 which can be self-contained or have shared facilities by arrangement.
- Use Class: E
- Partially Built-Out as a Restaurant or Café Space
- Located in-line with other retail
- Space is in Excellent Condition
- Can be combined with additional space(s) for up to 16,286 SF of adjacent space
- Prominent mixed use location
- Units are available from 1,513 to 16,286
- Abundance of natural light
Ground, Ste Community
The studios are being constructed on the ground and first floor of this new development. The long thin shape of the building with windows on either side not only provides exceptional natural light, but also natural ventilation. Both floors will be divided into small studio units, ideal for craft workshops, artists etc. Units are available from 1,513 to 16,286 which can be self-contained or have shared facilities by arrangement.
- Use Class: E
- Partially Built-Out as Standard Retail Space
- Located in-line with other retail
- Space is in Excellent Condition
- Can be combined with additional space(s) for up to 16,286 SF of adjacent space
- Prominent mixed use location
- Units are available from 1,513 to 16,286
- Abundance of natural light
1st Floor, Ste B1 Office
The studios are being constructed on the ground and first floor of this new development. The long thin shape of the building with windows on either side not only provides exceptional natural light, but also natural ventilation. Both floors will be divided into small studio units, ideal for craft workshops, artists etc. Units are available from 1,513 to 16,286 which can be self-contained or have shared facilities by arrangement.
- Use Class: E
- Partially Built-Out as Standard Office
- Mostly Open Floor Plan Layout
- Fits 21 - 67 People
- Space is in Excellent Condition
- Can be combined with additional space(s) for up to 16,286 SF of adjacent space
- Prominent mixed use location
- Units are available from 1,513 to 16,286
- Abundance of natural light
Service Types
The rent amount and service type that the tenant (lessee) will be responsible to pay to the landlord (lessor) throughout the lease term is negotiated prior to both parties signing a lease agreement. The service type will vary depending upon the services provided. Contact the listing broker for a full understanding of any associated costs or additional expenses for each service type.
1. Fully Repairing & Insuring: All obligations for repairing and insuring the property (or their share of the property) both internally and externally.
2. Internal Repairing Only: The tenant is responsible for internal repairs only. The landlord is responsible for structural and external repairs.
3. Internal Repairing & Insuring: The tenant is responsible for internal repairs and insurance for internal parts of the property only. The landlord is responsible for structural and external repairs.
4. Negotiable or TBD: This is used when the leasing contact does not provide the service type.
PROPERTY FACTS FOR Silwood St , London, LND SE16 2AW
| Property Type | Retail | Year Built | 2025 |
| Gross Leasable Area | 16,286 SF | Construction Status | Under Construction |
| Property Type | Retail |
| Gross Leasable Area | 16,286 SF |
| Year Built | 2025 |
| Construction Status | Under Construction |
About the Property
The property comprises a ground & first floor mixed use building with upper residential accommodation. Situated just over a mile from Tower Bridge, Silwood Street is in the centre of an emerging development area with major schemes planned or already underway. Victorian arches to the rear are due to be refurbished extending the Low Line and Bermondsey Beer Mile south. South Bermondsey station is just 300 metres direct distance, which has a travel time of 5 minutes to London Bridge (National Rail, Jubilee and Northern Lines) station. A new overground station, Surrey Canal, is planned to open within 350 metres.
Nearby Major Retailers










Learn More About Renting Office Space
Presented by

Silwood St
Hmm, there seems to have been an error sending your message. Please try again.
Thanks! Your message was sent.






