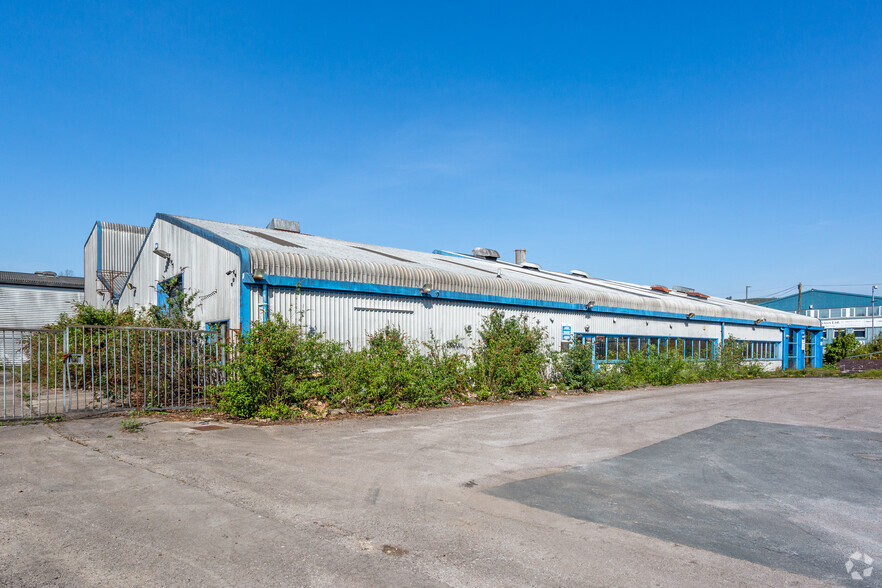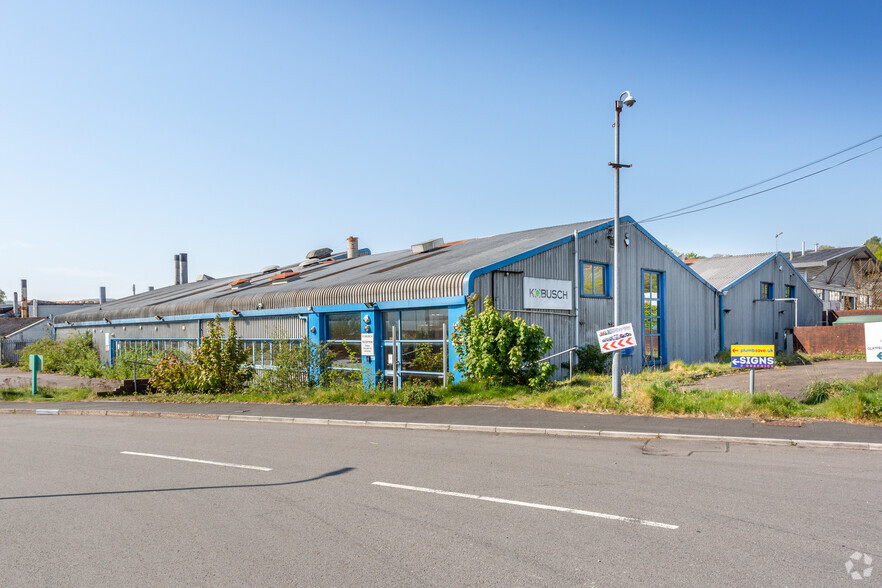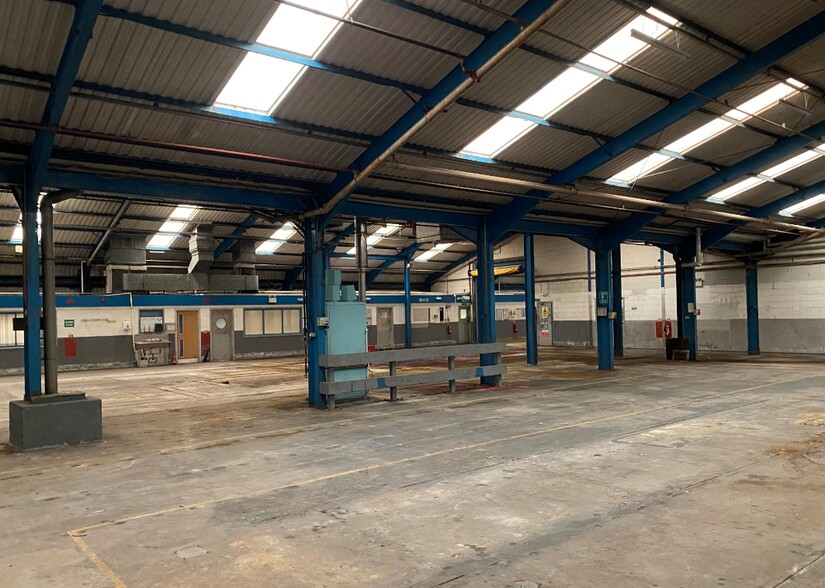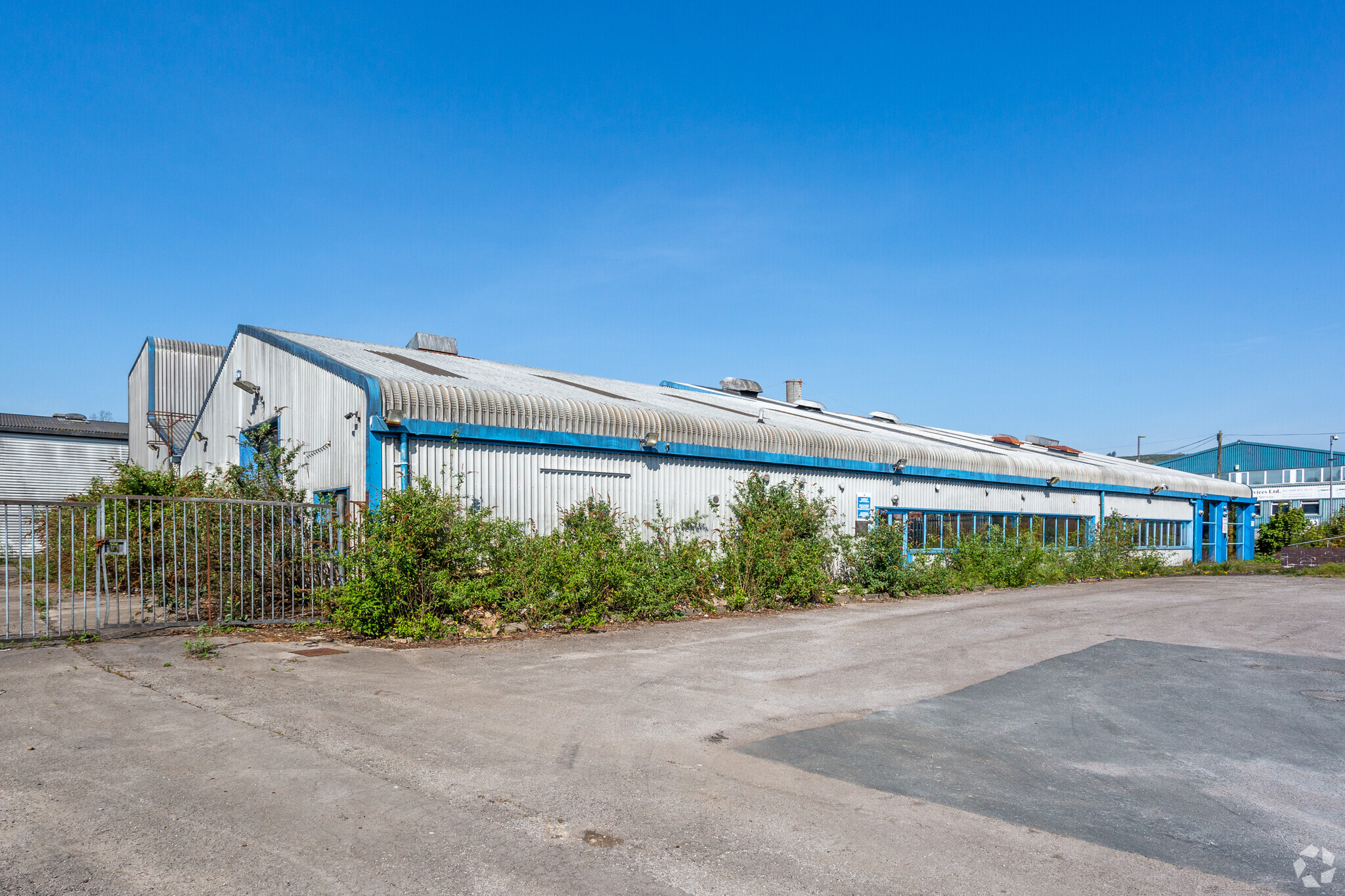Sir Alfred Owen Way
1,450 - 4,350 SF of Flex Space Available in Caerphilly CF83 2WL



Highlights
- Terrace of industrial units
- Open plan warehouse area
- Roller shutter door included
Features
all available spaces(3)
Display Rental Rate as
- Space
- Size
- Term
- Rental Rate
- Space Use
- Condition
- Available
The subject property comprises a terrace of three industrial units of similar size. The units are currently in the process of being refurbished. Each unit benefits from a warehouse space, staff WC/ kitchenette facilities, and car parking to the front. Each unit is accessed via a personnel door, and an automatic roller shutter door. The internal specification includes LED lighting, 3 phase electricity, painted walls and floors, and translucent roof panels allowing for natural lighting.
- Use Class: B2
- Kitchen
- Automatic Blinds
- Demised WC facilities
- Accessed via roller shutter door & personnel door
- Can be combined with additional space(s) for up to 4,350 SF of adjacent space
- Secure Storage
- Energy Performance Rating - C
- New flexible lease available
- Taken together or let separately
The subject property comprises a terrace of three industrial units of similar size. The units are currently in the process of being refurbished. Each unit benefits from a warehouse space, staff WC/ kitchenette facilities, and car parking to the front. Each unit is accessed via a personnel door, and an automatic roller shutter door. The internal specification includes LED lighting, 3 phase electricity, painted walls and floors, and translucent roof panels allowing for natural lighting.
- Use Class: B2
- Kitchen
- Automatic Blinds
- Demised WC facilities
- Accessed via roller shutter door & personnel door
- Can be combined with additional space(s) for up to 4,350 SF of adjacent space
- Secure Storage
- Energy Performance Rating - C
- New flexible lease available
- Taken together or let separately
The subject property comprises a terrace of three industrial units of similar size. The units are currently in the process of being refurbished. Each unit benefits from a warehouse space, staff WC/ kitchenette facilities, and car parking to the front. Each unit is accessed via a personnel door, and an automatic roller shutter door. The internal specification includes LED lighting, 3 phase electricity, painted walls and floors, and translucent roof panels allowing for natural lighting.
- Use Class: B2
- Kitchen
- Automatic Blinds
- Demised WC facilities
- Accessed via roller shutter door & personnel door
- Can be combined with additional space(s) for up to 4,350 SF of adjacent space
- Secure Storage
- Energy Performance Rating - C
- New flexible lease available
- Taken together or let separately
| Space | Size | Term | Rental Rate | Space Use | Condition | Available |
| Ground - F1 | 1,450 SF | Negotiable | $10.06 /SF/YR | Flex | Partial Build-Out | Now |
| Ground - F2 | 1,450 SF | Negotiable | $10.06 /SF/YR | Flex | Partial Build-Out | Now |
| Ground - F3 | 1,450 SF | Negotiable | $10.06 /SF/YR | Flex | Partial Build-Out | Now |
Ground - F1
| Size |
| 1,450 SF |
| Term |
| Negotiable |
| Rental Rate |
| $10.06 /SF/YR |
| Space Use |
| Flex |
| Condition |
| Partial Build-Out |
| Available |
| Now |
Ground - F2
| Size |
| 1,450 SF |
| Term |
| Negotiable |
| Rental Rate |
| $10.06 /SF/YR |
| Space Use |
| Flex |
| Condition |
| Partial Build-Out |
| Available |
| Now |
Ground - F3
| Size |
| 1,450 SF |
| Term |
| Negotiable |
| Rental Rate |
| $10.06 /SF/YR |
| Space Use |
| Flex |
| Condition |
| Partial Build-Out |
| Available |
| Now |
Property Overview
The property comprises an industrial building of steel portal frame construction under a pitched, corrugated roof. The property is located with frontage to Alfred Owen Way on the established Pontygwindy Industrial Estate. The estate itself lies to the north of Caerphilly town centre and is accessed via the A469 which is the main arterial roadway into Caerphilly town centre from the north.










