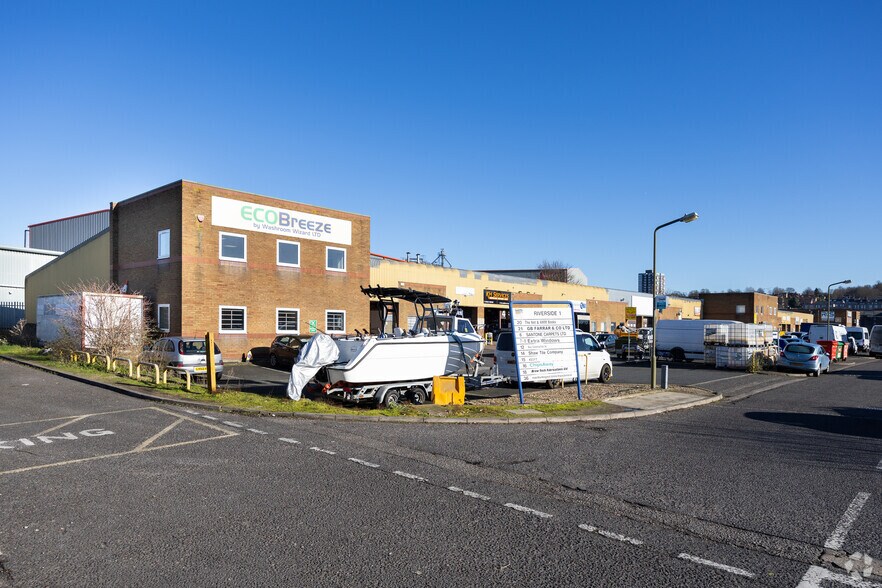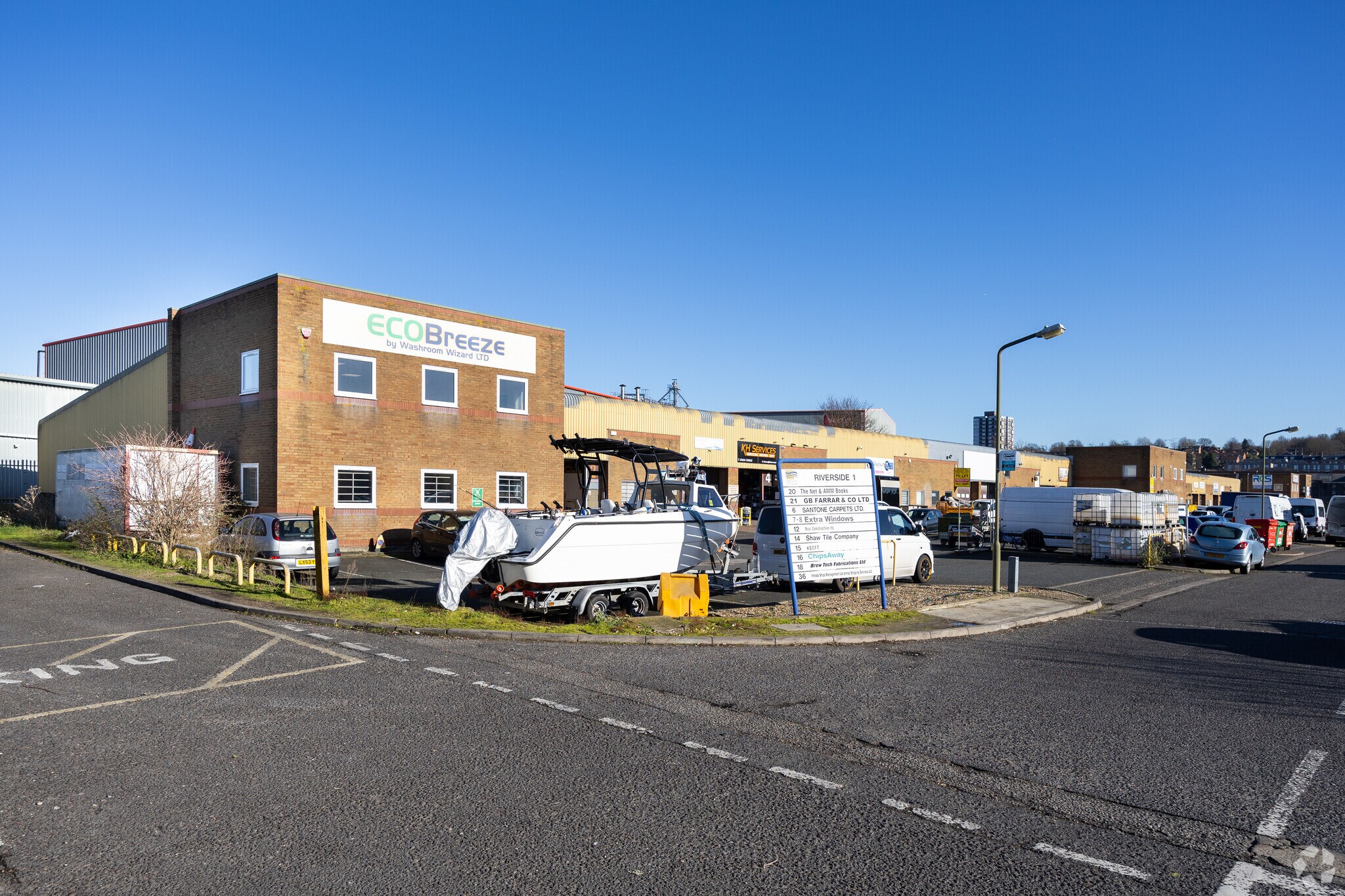
This feature is unavailable at the moment.
We apologize, but the feature you are trying to access is currently unavailable. We are aware of this issue and our team is working hard to resolve the matter.
Please check back in a few minutes. We apologize for the inconvenience.
- LoopNet Team
Sir Thomas Longley Rd
Rochester ME2 4DP
Property For Lease

HIGHLIGHTS
- Situated On Popular Industrial Estate
- Surfaced Forecourt For Parking And Goods Access
- Good Motorway Links
PROPERTY OVERVIEW
The property is located on Riverside Estate within the Medway City Estate, Rochester. There is good access from Medway City Estate to either Junction 1 of the M2 motorway via the Wainscott Northern Bypass or to Junction 4 of the M2 via the Medway Tunnel, Gillingham Northern Link Road and the A289 Hoath Way. The M2 provides access to the M25 motorway, the national motorway network, London, the Channel Tunnel terminal and the port of Dover
PROPERTY FACTS
| Property Type | Industrial | Rentable Building Area | 43,256 SF |
| Property Subtype | Warehouse | Year Built | 1988 |
| Property Type | Industrial |
| Property Subtype | Warehouse |
| Rentable Building Area | 43,256 SF |
| Year Built | 1988 |
FEATURES AND AMENITIES
- Courtyard
- Security System
- Yard
- Accent Lighting
- Energy Performance Rating - C
- Automatic Blinds
- Storage Space
- Air Conditioning
UTILITIES
- Lighting
- Water
- Sewer
Listing ID: 31521571
Date on Market: 4/16/2024
Last Updated:
Address: Sir Thomas Longley Rd, Rochester ME2 4DP
The Industrial Property at Sir Thomas Longley Rd, Rochester, ME2 4DP is no longer being advertised on LoopNet.com. Contact the broker for information on availability.
INDUSTRIAL PROPERTIES IN NEARBY NEIGHBORHOODS
- Medway Commercial Real Estate
- Gravesham Commercial Real Estate
- Gillingham Kent Commercial Real Estate
- East Tilbury Commercial Real Estate
- Larkfield Commercial Real Estate
- Higham Kent Commercial Real Estate
- Cliffe Kent Commercial Real Estate
- Kemsley Commercial Real Estate
- Walderslade Commercial Real Estate
- Strood Commercial Real Estate
- Hoo St Werburgh Commercial Real Estate
NEARBY LISTINGS
- 59 Green St, Gillingham
- 4 Church St, Chatham
- Barton Rd, Rochester
- Rainham Shopping Centre, Gillingham
- 31 Second Av, Chatham
- Maritime Way, Chatham
- 152-154 High St, Rochester
- Maritime Way, Chatham
- 681 Maidstone Rd, Rochester
- Pier Rd, Gillingham
- Neptune Clos, Rochester
- 37-43 Laker Rd, Rochester
- 14-19 Twydall Green, Gillingham
- 90 High St, Gillingham
- Neptune Clos, Rochester

