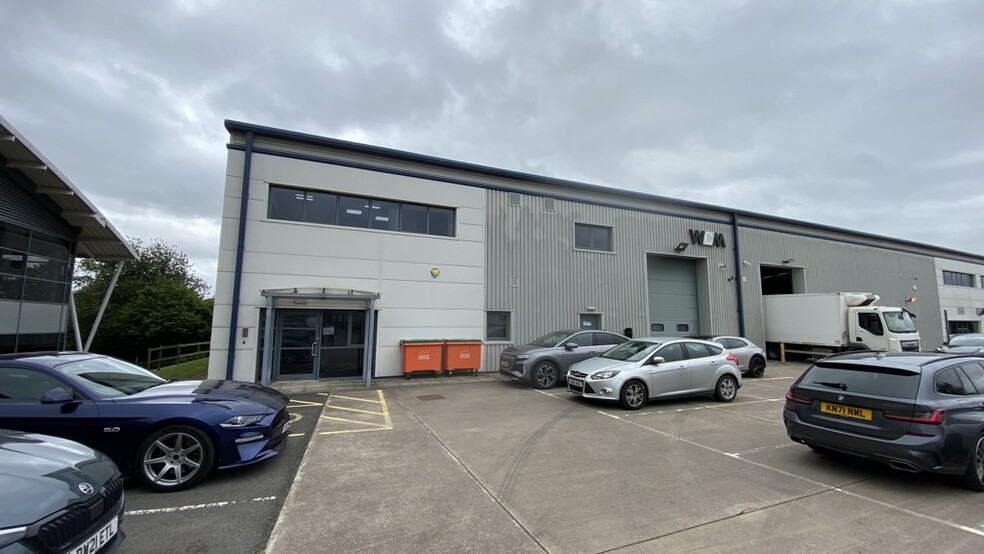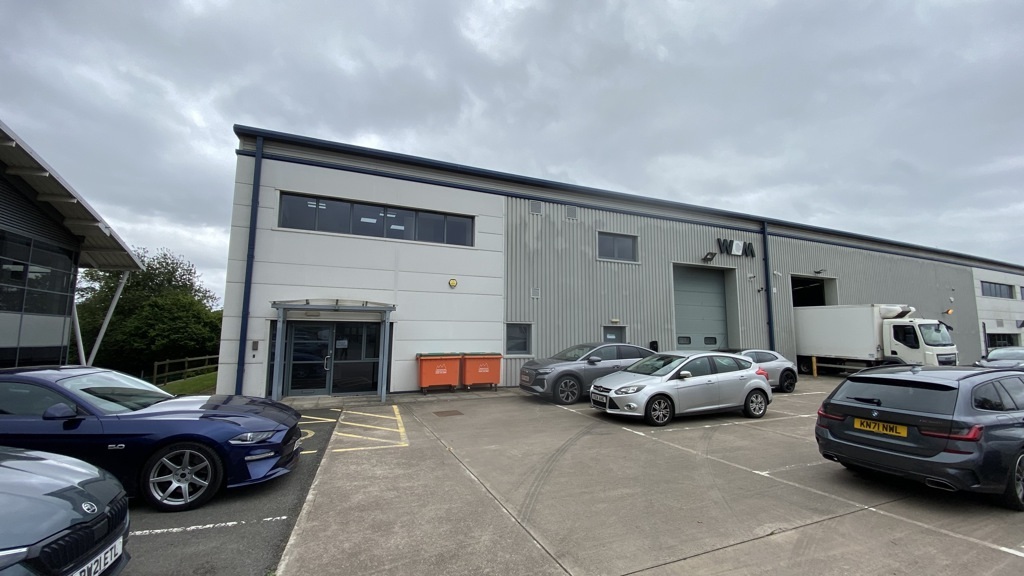
This feature is unavailable at the moment.
We apologize, but the feature you are trying to access is currently unavailable. We are aware of this issue and our team is working hard to resolve the matter.
Please check back in a few minutes. We apologize for the inconvenience.
- LoopNet Team
thank you

Your email has been sent!
4020 Siskin Pky E
9,906 SF of Industrial Space Available in Coventry CV3 4SU

Highlights
- Major business park location
- 10 minutes from Coventry City Centre
- 20 minutes from M1
Features
all available space(1)
Display Rental Rate as
- Space
- Size
- Term
- Rental Rate
- Space Use
- Condition
- Available
The 2 spaces in this building must be leased together, for a total size of 9,906 SF (Contiguous Area):
Constructed in 2007 as part of a modern, high specification industrial scheme, Unit 1A provides a self-contained, modern, end of terrace property. The unit has been converted from a new industrial shell, to modern high specification office accommodation with ancillary storage / warehouse space of approximately 2,497 sq ft. This unit would provide ideal economical office accommodation and its current layout would be well suited to a training facility.
- Use Class: B8
- Partitioned Offices
- Drop Ceilings
- High quality, modern accommodation
- Ideal economical office accommodation
- Includes 2,949 SF of dedicated office space
- Secure Storage
- Natural Light
- 14 parking spaces
- Includes 4,460 SF of dedicated office space
| Space | Size | Term | Rental Rate | Space Use | Condition | Available |
| Ground - 1A, 1st Floor - 1A | 9,906 SF | Negotiable | $9.98 /SF/YR $0.83 /SF/MO $98,836 /YR $8,236 /MO | Industrial | Full Build-Out | Now |
Ground - 1A, 1st Floor - 1A
The 2 spaces in this building must be leased together, for a total size of 9,906 SF (Contiguous Area):
| Size |
|
Ground - 1A - 5,446 SF
1st Floor - 1A - 4,460 SF
|
| Term |
| Negotiable |
| Rental Rate |
| $9.98 /SF/YR $0.83 /SF/MO $98,836 /YR $8,236 /MO |
| Space Use |
| Industrial |
| Condition |
| Full Build-Out |
| Available |
| Now |
Ground - 1A, 1st Floor - 1A
| Size |
Ground - 1A - 5,446 SF
1st Floor - 1A - 4,460 SF
|
| Term | Negotiable |
| Rental Rate | $9.98 /SF/YR |
| Space Use | Industrial |
| Condition | Full Build-Out |
| Available | Now |
Constructed in 2007 as part of a modern, high specification industrial scheme, Unit 1A provides a self-contained, modern, end of terrace property. The unit has been converted from a new industrial shell, to modern high specification office accommodation with ancillary storage / warehouse space of approximately 2,497 sq ft. This unit would provide ideal economical office accommodation and its current layout would be well suited to a training facility.
- Use Class: B8
- Includes 2,949 SF of dedicated office space
- Partitioned Offices
- Secure Storage
- Drop Ceilings
- Natural Light
- High quality, modern accommodation
- 14 parking spaces
- Ideal economical office accommodation
- Includes 4,460 SF of dedicated office space
Property Overview
The property comprises a terraced building of steel portal frame construction arranged over two floors plus mezzanine level providing industrial/warehouse and office accommodation. 4020 Middlemarch Business Park is located to the south of Coventry City Centre, accessed by the A45 which in turn leads to Junction 6 of the M42 and the A46 Eastern bypass leading to the M69 and Junction 2 of the M6, which in turn serve the M45, M42 and M40 motorways.
Warehouse FACILITY FACTS
Learn More About Renting Industrial Properties
Presented by

4020 | Siskin Pky E
Hmm, there seems to have been an error sending your message. Please try again.
Thanks! Your message was sent.






