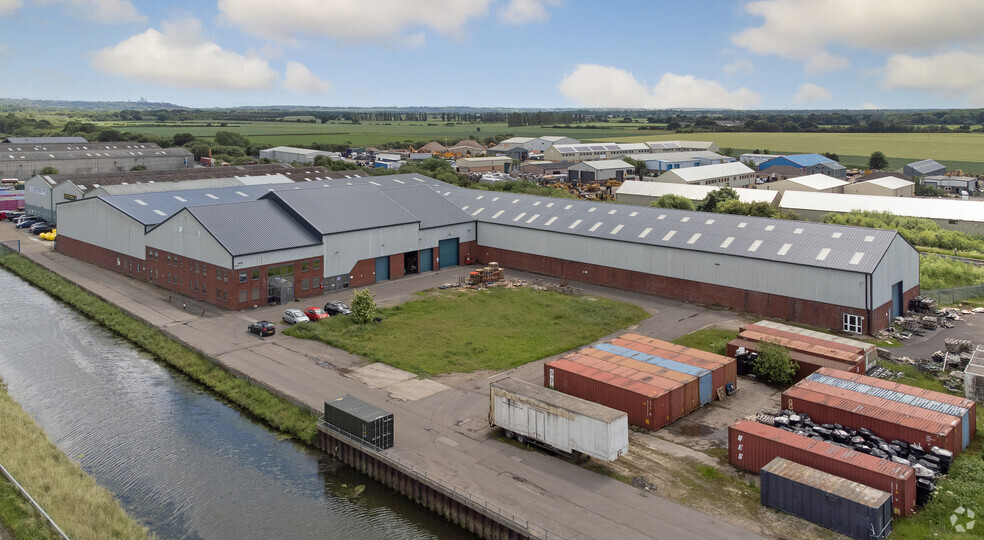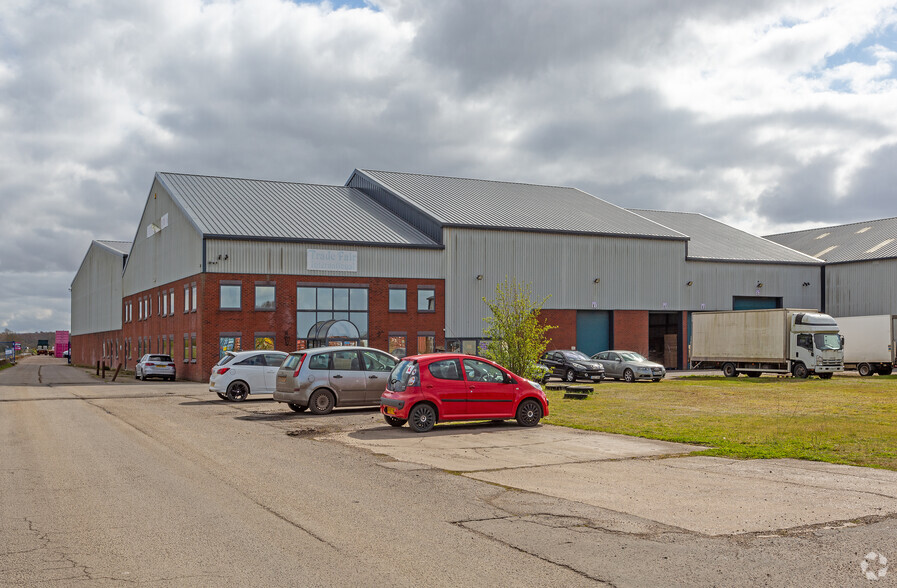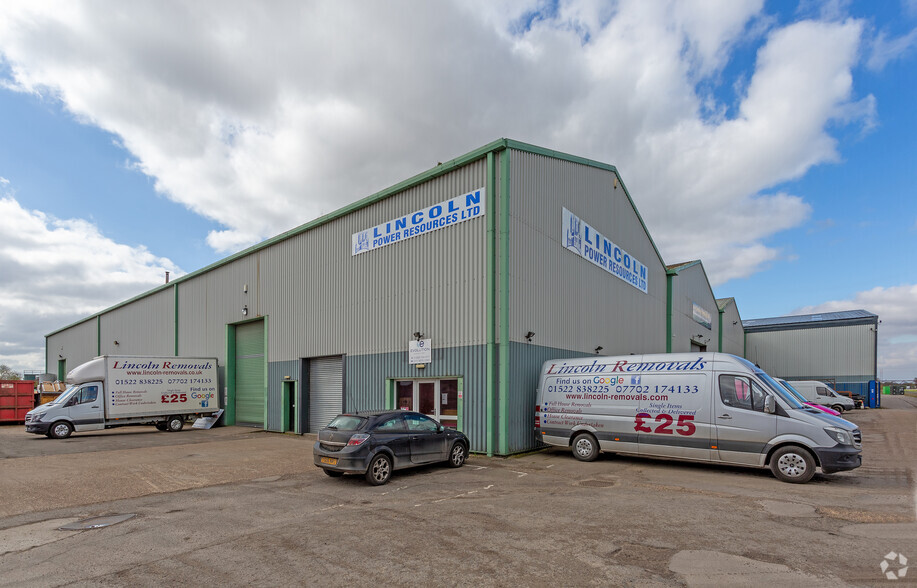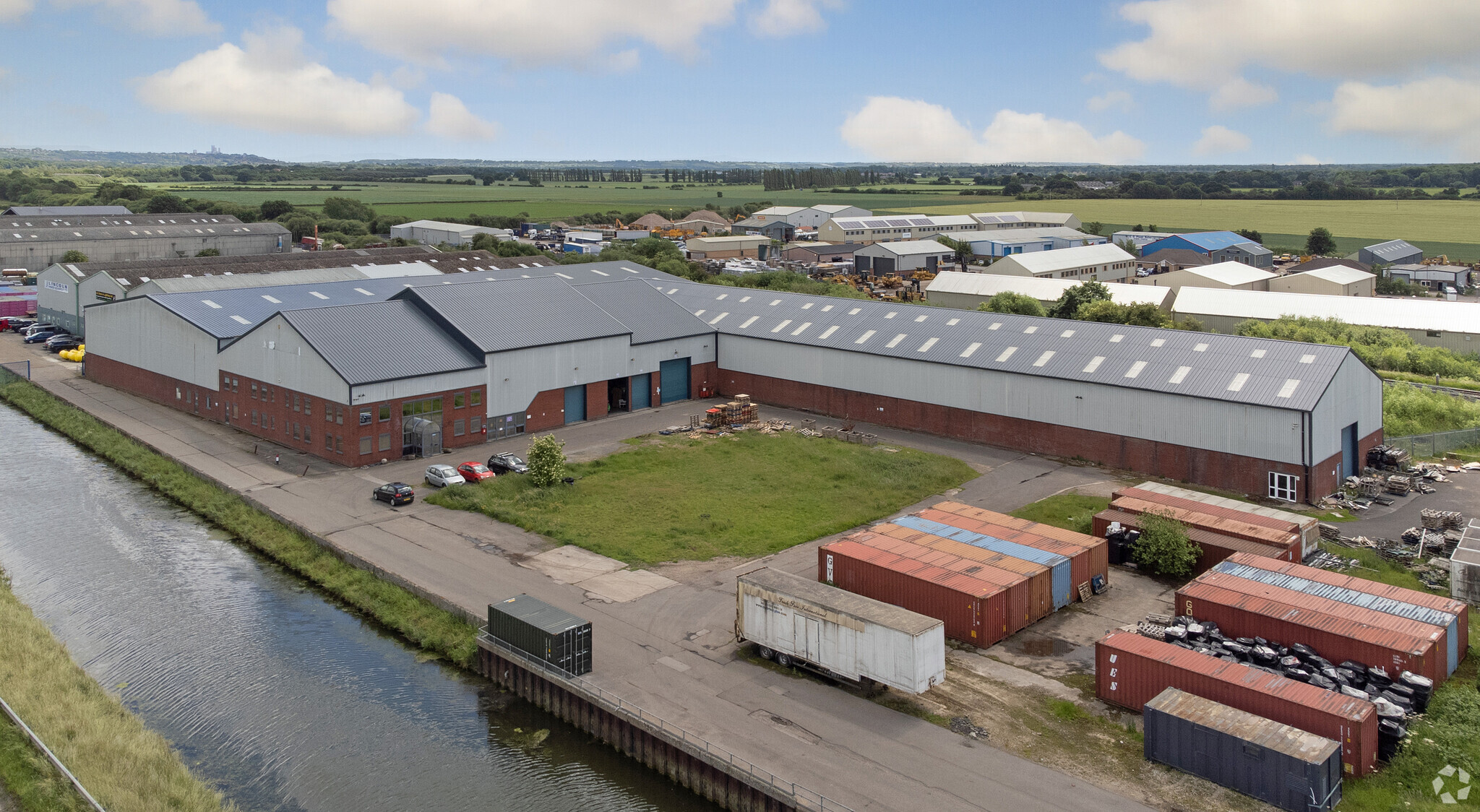
This feature is unavailable at the moment.
We apologize, but the feature you are trying to access is currently unavailable. We are aware of this issue and our team is working hard to resolve the matter.
Please check back in a few minutes. We apologize for the inconvenience.
- LoopNet Team
thank you

Your email has been sent!
Allens Business Park Skellingthorpe Rd
19,586 - 65,704 SF of Industrial Space Available in Saxilby LN1 2LR



Highlights
- Good road communications
- Adjacent to the Riverside Enterprise Park
- Prominent strategic position fronting the busy A57
Features
all available spaces(2)
Display Rental Rate as
- Space
- Size
- Term
- Rental Rate
- Space Use
- Condition
- Available
The property comprises a prominent warehouse building that has been reclad in recent years, providing open plan storage areas with ancillary showroom, office, staff and WC facilities over two floors. Unit 7 has separate pedestrian and vehicular access doors. Units 8 & 9 have 5 vehicular access doors and separate pedestrian doors.
- Use Class: B8
- Can be combined with additional space(s) for up to 65,704 SF of adjacent space
- Energy Performance Rating - C
- External loading, circulation and parking
- vehicular access doors
- Space is in Excellent Condition
- Automatic Blinds
- Common Parts WC Facilities
- WC facilities
- Office and staff areas
The property comprises a prominent warehouse building that has been reclad in recent years, providing open plan storage areas with ancillary showroom, office, staff and WC facilities over two floors. Unit 7 has separate pedestrian and vehicular access doors. Units 8 & 9 have 5 vehicular access doors and separate pedestrian doors.
- Use Class: B8
- Can be combined with additional space(s) for up to 65,704 SF of adjacent space
- Energy Performance Rating - C
- External loading, circulation and parking
- vehicular access doors
- Space is in Excellent Condition
- Automatic Blinds
- Common Parts WC Facilities
- WC facilities
- Office and staff areas
| Space | Size | Term | Rental Rate | Space Use | Condition | Available |
| Ground - Unit 7 | 19,586 SF | Negotiable | $4.94 /SF/YR $0.41 /SF/MO $96,686 /YR $8,057 /MO | Industrial | Partial Build-Out | Now |
| Ground - Unit 8 & 9 | 46,118 SF | Negotiable | $4.94 /SF/YR $0.41 /SF/MO $227,662 /YR $18,972 /MO | Industrial | Partial Build-Out | Now |
Ground - Unit 7
| Size |
| 19,586 SF |
| Term |
| Negotiable |
| Rental Rate |
| $4.94 /SF/YR $0.41 /SF/MO $96,686 /YR $8,057 /MO |
| Space Use |
| Industrial |
| Condition |
| Partial Build-Out |
| Available |
| Now |
Ground - Unit 8 & 9
| Size |
| 46,118 SF |
| Term |
| Negotiable |
| Rental Rate |
| $4.94 /SF/YR $0.41 /SF/MO $227,662 /YR $18,972 /MO |
| Space Use |
| Industrial |
| Condition |
| Partial Build-Out |
| Available |
| Now |
Ground - Unit 7
| Size | 19,586 SF |
| Term | Negotiable |
| Rental Rate | $4.94 /SF/YR |
| Space Use | Industrial |
| Condition | Partial Build-Out |
| Available | Now |
The property comprises a prominent warehouse building that has been reclad in recent years, providing open plan storage areas with ancillary showroom, office, staff and WC facilities over two floors. Unit 7 has separate pedestrian and vehicular access doors. Units 8 & 9 have 5 vehicular access doors and separate pedestrian doors.
- Use Class: B8
- Space is in Excellent Condition
- Can be combined with additional space(s) for up to 65,704 SF of adjacent space
- Automatic Blinds
- Energy Performance Rating - C
- Common Parts WC Facilities
- External loading, circulation and parking
- WC facilities
- vehicular access doors
- Office and staff areas
Ground - Unit 8 & 9
| Size | 46,118 SF |
| Term | Negotiable |
| Rental Rate | $4.94 /SF/YR |
| Space Use | Industrial |
| Condition | Partial Build-Out |
| Available | Now |
The property comprises a prominent warehouse building that has been reclad in recent years, providing open plan storage areas with ancillary showroom, office, staff and WC facilities over two floors. Unit 7 has separate pedestrian and vehicular access doors. Units 8 & 9 have 5 vehicular access doors and separate pedestrian doors.
- Use Class: B8
- Space is in Excellent Condition
- Can be combined with additional space(s) for up to 65,704 SF of adjacent space
- Automatic Blinds
- Energy Performance Rating - C
- Common Parts WC Facilities
- External loading, circulation and parking
- WC facilities
- vehicular access doors
- Office and staff areas
Property Overview
The property comprises a prominent warehouse building that has been reclad in recent years, providing open plan storage areas with ancillary showroom. The property occupies a prominent strategic position fronting the busy A57 to the west of Lincoln, providing convenient access to the A1 at Markham Moor. The surrounding area has seen extensive employment development over recent years to include notable schemes such as the adjacent Riverside Enterprise Park, where occupiers include Screwfix and National Windscreens.
Warehouse FACILITY FACTS
Learn More About Renting Industrial Properties
Presented by
Company Not Provided
Allens Business Park | Skellingthorpe Rd
Hmm, there seems to have been an error sending your message. Please try again.
Thanks! Your message was sent.









