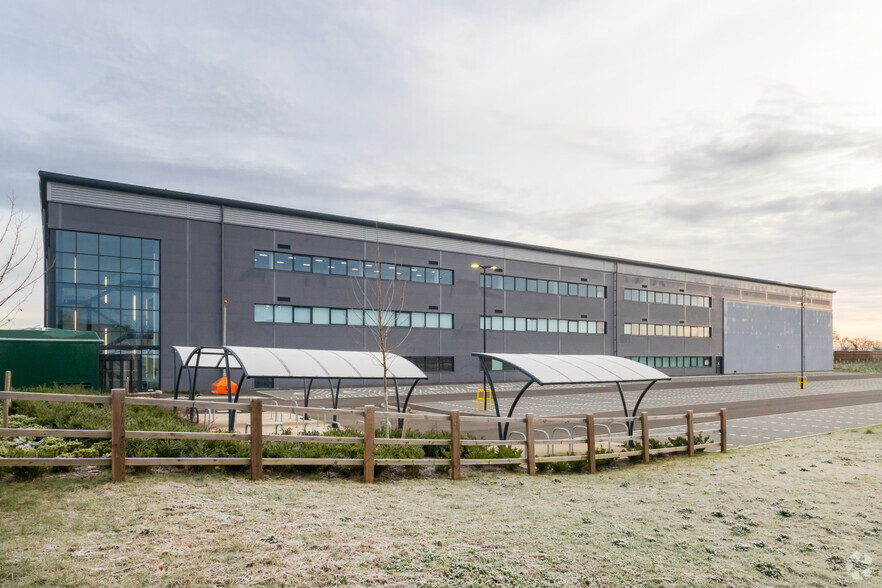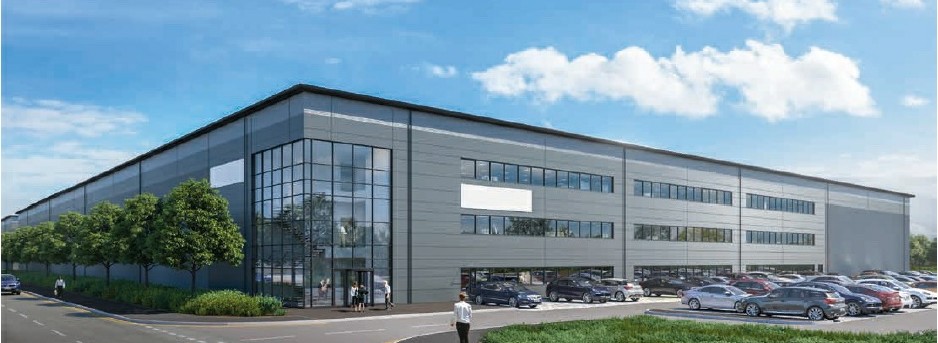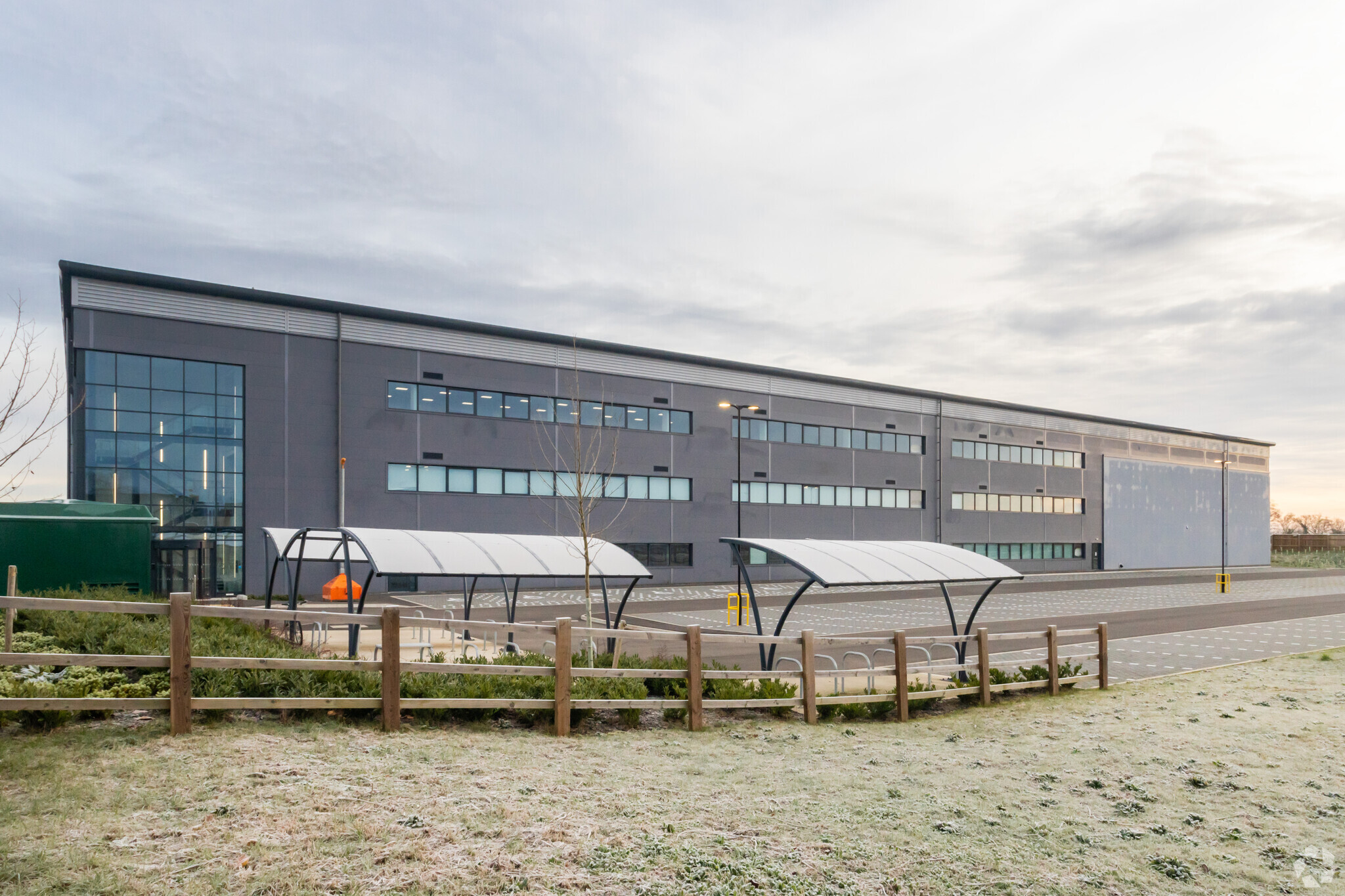
This feature is unavailable at the moment.
We apologize, but the feature you are trying to access is currently unavailable. We are aware of this issue and our team is working hard to resolve the matter.
Please check back in a few minutes. We apologize for the inconvenience.
- LoopNet Team
thank you

Your email has been sent!
Link 9 Bicester Skimmingdish Ln
119,301 SF of 4-Star Industrial Space Available in Bicester OX26 4LA


Highlights
- Prominent industrial location
- The site is approximately 40 acres and the development totals 530,000 sq ft of employment floor space (Use classes B1, B2 and B8)
- Strategically located a short distance from Junction 9 (9 mins, 5.1 miles) and Junction 10 (9 mins, 5.6 miles) of the M40
Features
all available space(1)
Display Rental Rate as
- Space
- Size
- Term
- Rental Rate
- Space Use
- Condition
- Available
The 3 spaces in this building must be leased together, for a total size of 119,301 SF (Contiguous Area):
Unit 1B comprises 168,154 sq ft and has recently been completed. Following the recent letting of Unit 1A to Arrival Ltd, Unit 1B is the last remaining unit. WAREHOUSE AND PRODUCTION SPACE • Clear internal height to haunch 12m • Warehouse floor slabs to FM2 surface level classification with UDL loadings of 50kNm2 • 10% roof lights • Dock level and level access loading doors • Steel portal frame construction • 625 kVA power with potential for upgrade OFFICES • Grade A open plan offices • Feature entrance and reception areas • Integrated comfort cooling and heating systems • Raised floors and floor boxes • Suspended ceilings with recessed lighting to CIBSE LD7 • 8 person automatic passenger lifts • Kitchen units and shower facilities EXTERNAL AREA • High quality and extensive landscaping • Block paved car parking • Concrete service yards and HGV parking for 44 ton vehicles • Covered and secure cycle parking • Secured gated access road and yard
- Use Class: B8
- Grade A open plan offices
- Kitchen units and shower facilities
- Includes 4,647 SF of dedicated office space
- Space is in Excellent Condition
- Raised floors and floor boxes
- Includes 4,651 SF of dedicated office space
| Space | Size | Term | Rental Rate | Space Use | Condition | Available |
| Ground, 1st Floor, 2nd Floor | 119,301 SF | Negotiable | Upon Request Upon Request Upon Request Upon Request | Industrial | Shell Space | Now |
Ground, 1st Floor, 2nd Floor
The 3 spaces in this building must be leased together, for a total size of 119,301 SF (Contiguous Area):
| Size |
|
Ground - 110,003 SF
1st Floor - 4,651 SF
2nd Floor - 4,647 SF
|
| Term |
| Negotiable |
| Rental Rate |
| Upon Request Upon Request Upon Request Upon Request |
| Space Use |
| Industrial |
| Condition |
| Shell Space |
| Available |
| Now |
Ground, 1st Floor, 2nd Floor
| Size |
Ground - 110,003 SF
1st Floor - 4,651 SF
2nd Floor - 4,647 SF
|
| Term | Negotiable |
| Rental Rate | Upon Request |
| Space Use | Industrial |
| Condition | Shell Space |
| Available | Now |
Unit 1B comprises 168,154 sq ft and has recently been completed. Following the recent letting of Unit 1A to Arrival Ltd, Unit 1B is the last remaining unit. WAREHOUSE AND PRODUCTION SPACE • Clear internal height to haunch 12m • Warehouse floor slabs to FM2 surface level classification with UDL loadings of 50kNm2 • 10% roof lights • Dock level and level access loading doors • Steel portal frame construction • 625 kVA power with potential for upgrade OFFICES • Grade A open plan offices • Feature entrance and reception areas • Integrated comfort cooling and heating systems • Raised floors and floor boxes • Suspended ceilings with recessed lighting to CIBSE LD7 • 8 person automatic passenger lifts • Kitchen units and shower facilities EXTERNAL AREA • High quality and extensive landscaping • Block paved car parking • Concrete service yards and HGV parking for 44 ton vehicles • Covered and secure cycle parking • Secured gated access road and yard
- Use Class: B8
- Space is in Excellent Condition
- Grade A open plan offices
- Raised floors and floor boxes
- Kitchen units and shower facilities
- Includes 4,651 SF of dedicated office space
- Includes 4,647 SF of dedicated office space
Property Overview
Link 9 Bicester is a major new distribution, production and headquarters development, strategically located a short distance from Junction 9 (9 mins, 5.1 miles) and Junction 10 (9 mins, 5.6 miles) of the M40. The site is approximately 40 acres and the development totals 530,000 sq ft of employment floor space (Use classes B1, B2 and B8).
Warehouse FACILITY FACTS
Learn More About Renting Industrial Properties
Presented by

Link 9 Bicester | Skimmingdish Ln
Hmm, there seems to have been an error sending your message. Please try again.
Thanks! Your message was sent.


