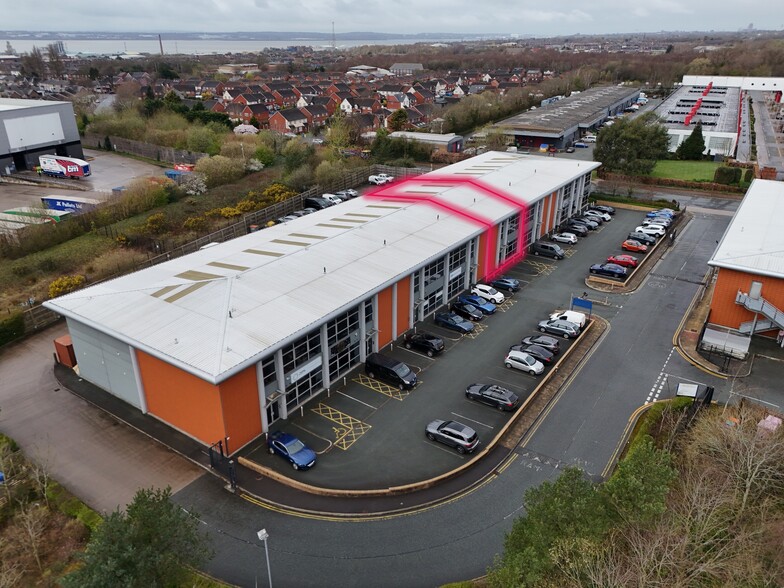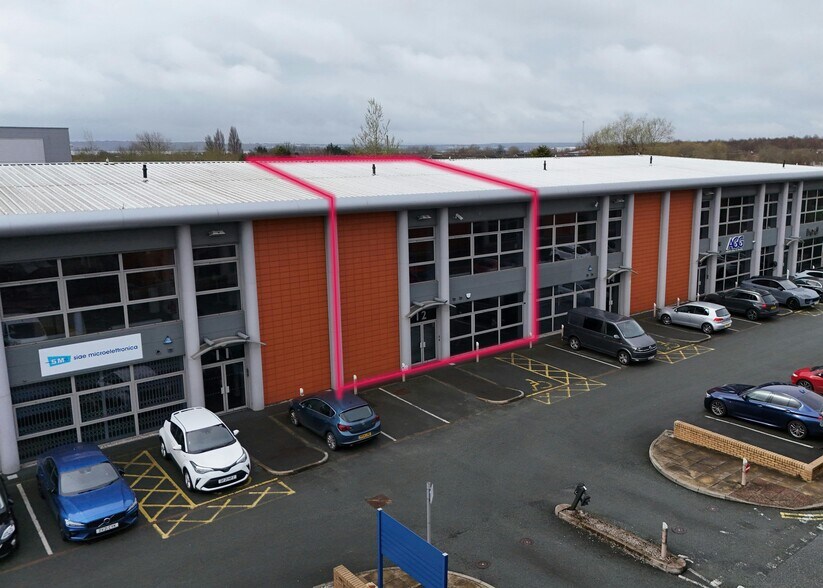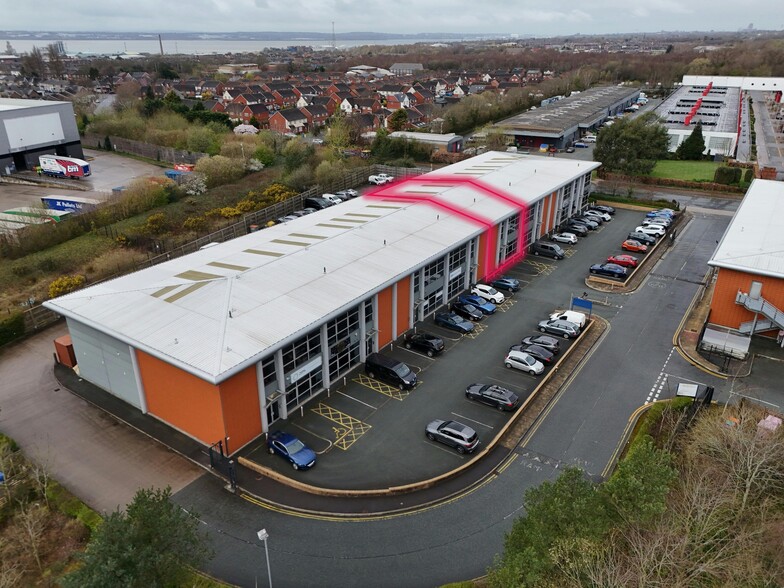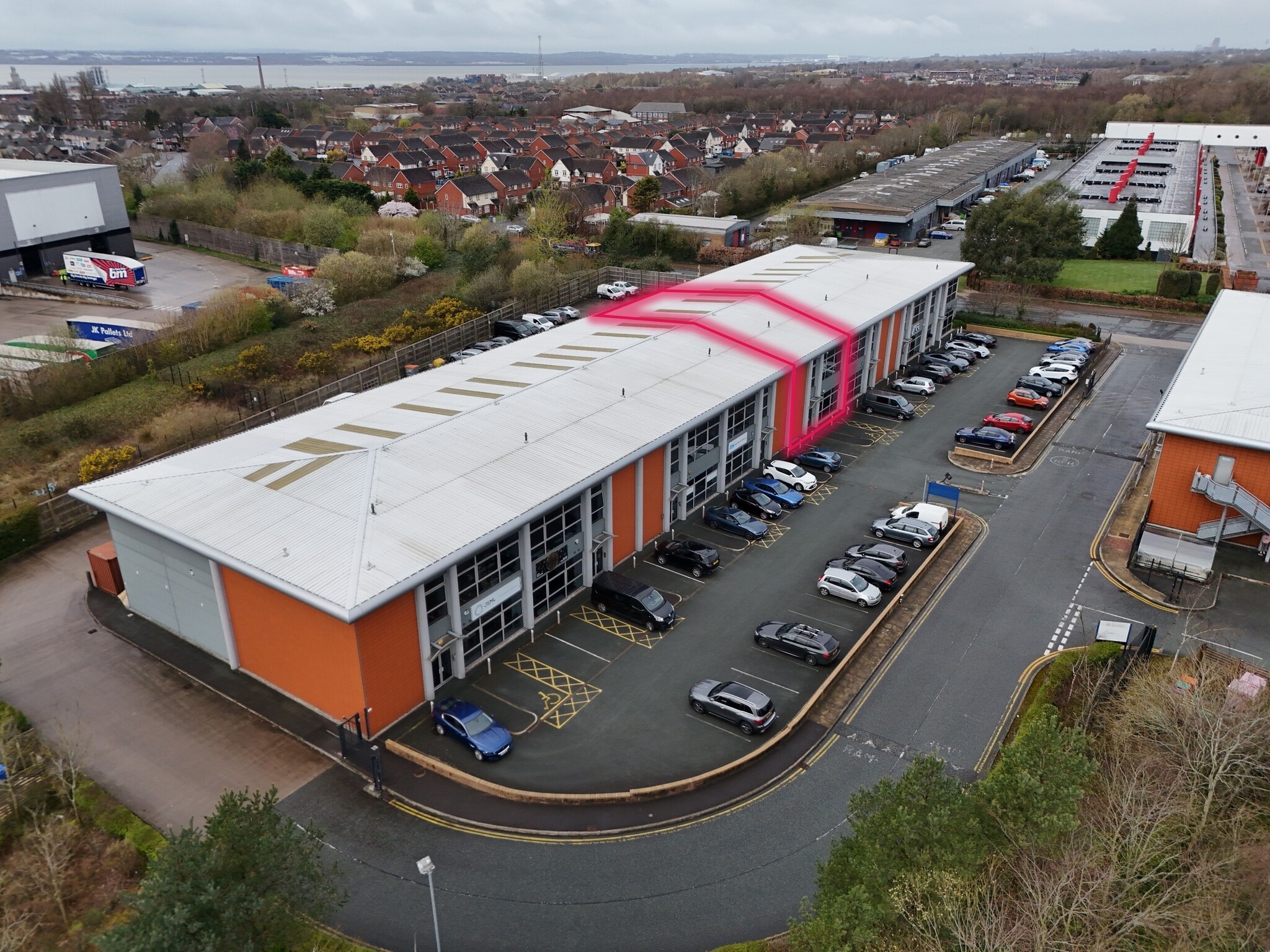Your email has been sent.
HIGHLIGHTS
- Steel portal frame construction.
- 1no. level loading doors.
- 3 phase electricity.
- Secure site and yard areas (with keypad access).
- Profile metal clad elevations.
- 6m eaves height (to underside of haunch).
- Two storey offices.
- Racking and Forklift available by separate negotiation.
FEATURES
ALL AVAILABLE SPACES(2)
Display Rental Rate as
- SPACE
- SIZE
- TERM
- RENTAL RATE
- SPACE USE
- CONDITION
- AVAILABLE
The space compromises a total of 3,788 sf industrial accommodation which includes ground and first floor office space. It is available on a new lease for a term to be agreed.
- Use Class: B8
- Secure Storage
- Yard
- Profile metal clad elevations
- Can be combined with additional space(s) for up to 3,788 SF of adjacent space
- Automatic Blinds
- 3 phase electricity
- Keypad access
The space compromises a total of 3,788 sf industrial accommodation which includes ground and first floor office space. It is available on a new lease for a term to be agreed.
- Use Class: B8
- Secure Storage
- Yard
- Profile metal clad elevations
- Can be combined with additional space(s) for up to 3,788 SF of adjacent space
- Automatic Blinds
- 3 phase electricity
- Keypad access
| Space | Size | Term | Rental Rate | Space Use | Condition | Available |
| Ground, Ste 12 | 2,508 SF | Negotiable | Upon Request Upon Request Upon Request Upon Request | Office | Partial Build-Out | Pending |
| 1st Floor, Ste 12 | 1,280 SF | Negotiable | Upon Request Upon Request Upon Request Upon Request | Office | Partial Build-Out | Pending |
Ground, Ste 12
| Size |
| 2,508 SF |
| Term |
| Negotiable |
| Rental Rate |
| Upon Request Upon Request Upon Request Upon Request |
| Space Use |
| Office |
| Condition |
| Partial Build-Out |
| Available |
| Pending |
1st Floor, Ste 12
| Size |
| 1,280 SF |
| Term |
| Negotiable |
| Rental Rate |
| Upon Request Upon Request Upon Request Upon Request |
| Space Use |
| Office |
| Condition |
| Partial Build-Out |
| Available |
| Pending |
Ground, Ste 12
| Size | 2,508 SF |
| Term | Negotiable |
| Rental Rate | Upon Request |
| Space Use | Office |
| Condition | Partial Build-Out |
| Available | Pending |
The space compromises a total of 3,788 sf industrial accommodation which includes ground and first floor office space. It is available on a new lease for a term to be agreed.
- Use Class: B8
- Can be combined with additional space(s) for up to 3,788 SF of adjacent space
- Secure Storage
- Automatic Blinds
- Yard
- 3 phase electricity
- Profile metal clad elevations
- Keypad access
1st Floor, Ste 12
| Size | 1,280 SF |
| Term | Negotiable |
| Rental Rate | Upon Request |
| Space Use | Office |
| Condition | Partial Build-Out |
| Available | Pending |
The space compromises a total of 3,788 sf industrial accommodation which includes ground and first floor office space. It is available on a new lease for a term to be agreed.
- Use Class: B8
- Can be combined with additional space(s) for up to 3,788 SF of adjacent space
- Secure Storage
- Automatic Blinds
- Yard
- 3 phase electricity
- Profile metal clad elevations
- Keypad access
PROPERTY OVERVIEW
The property comprises a terrace of steel portal frame buildings with accommodation spread over two floors. The properties have office accommodation located to the front over ground and first floor levels and warehouse space to the rear over ground floor only. Externally the terrace has car parking and yard facilities. The property is located on the Dakota Business Park, which is accessed from Bank Road. Banks Road leads directly to the A561 trunk route (Speke Road). The city of Liverpool is located on the east bank of the River Mersey. It forms the largest part of the metropolitan borough of Merseyside. The city is connected to the M6 motorway via the M62 and there are trunk road links provided by the A41, A55 and A562. Public transport links are provided at the city centre’s main station at Lime Street and bus service at the city’s two bus depots, Queen Street and Liverpool One. The city has ferry links and tunnel links to Birkenhead and its airport, Liverpool John Lennon, is situated at Speke.
MANUFACTURING FACILITY FACTS
Presented by

Skyhawk Ave
Hmm, there seems to have been an error sending your message. Please try again.
Thanks! Your message was sent.









