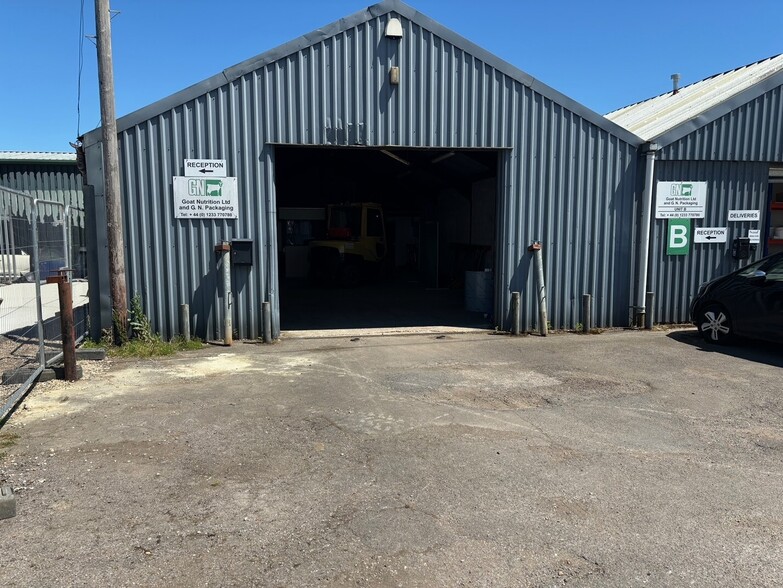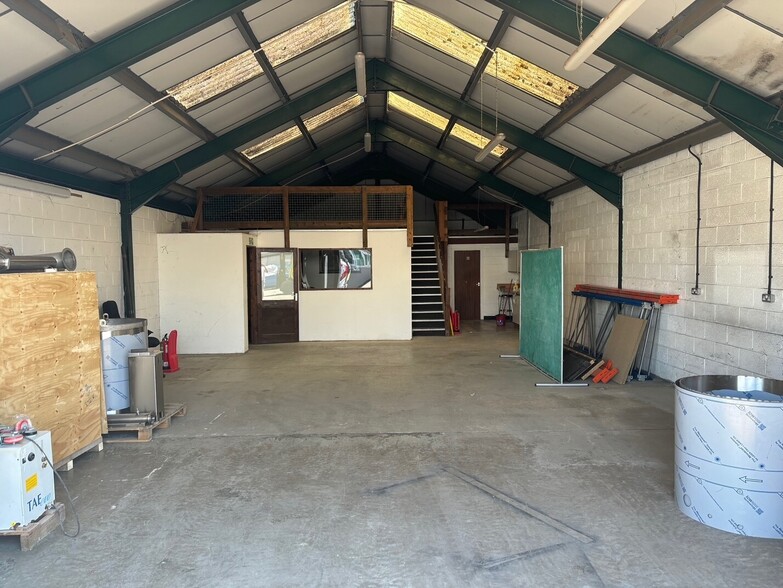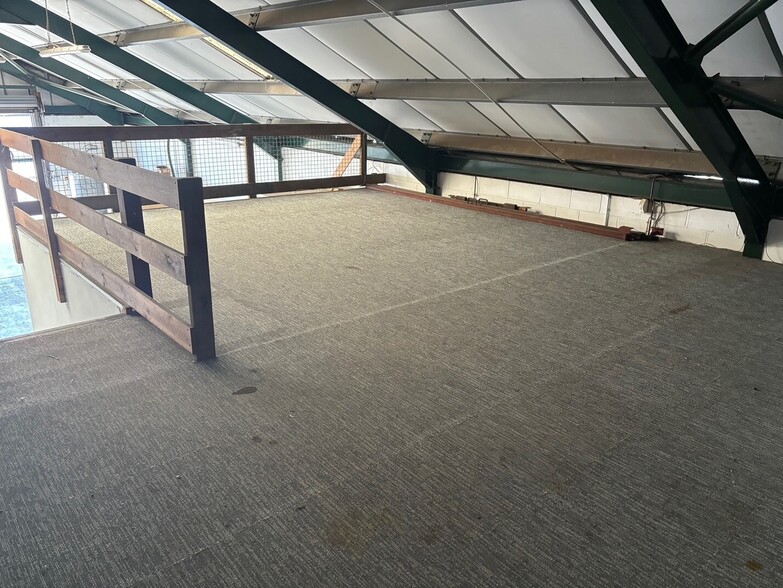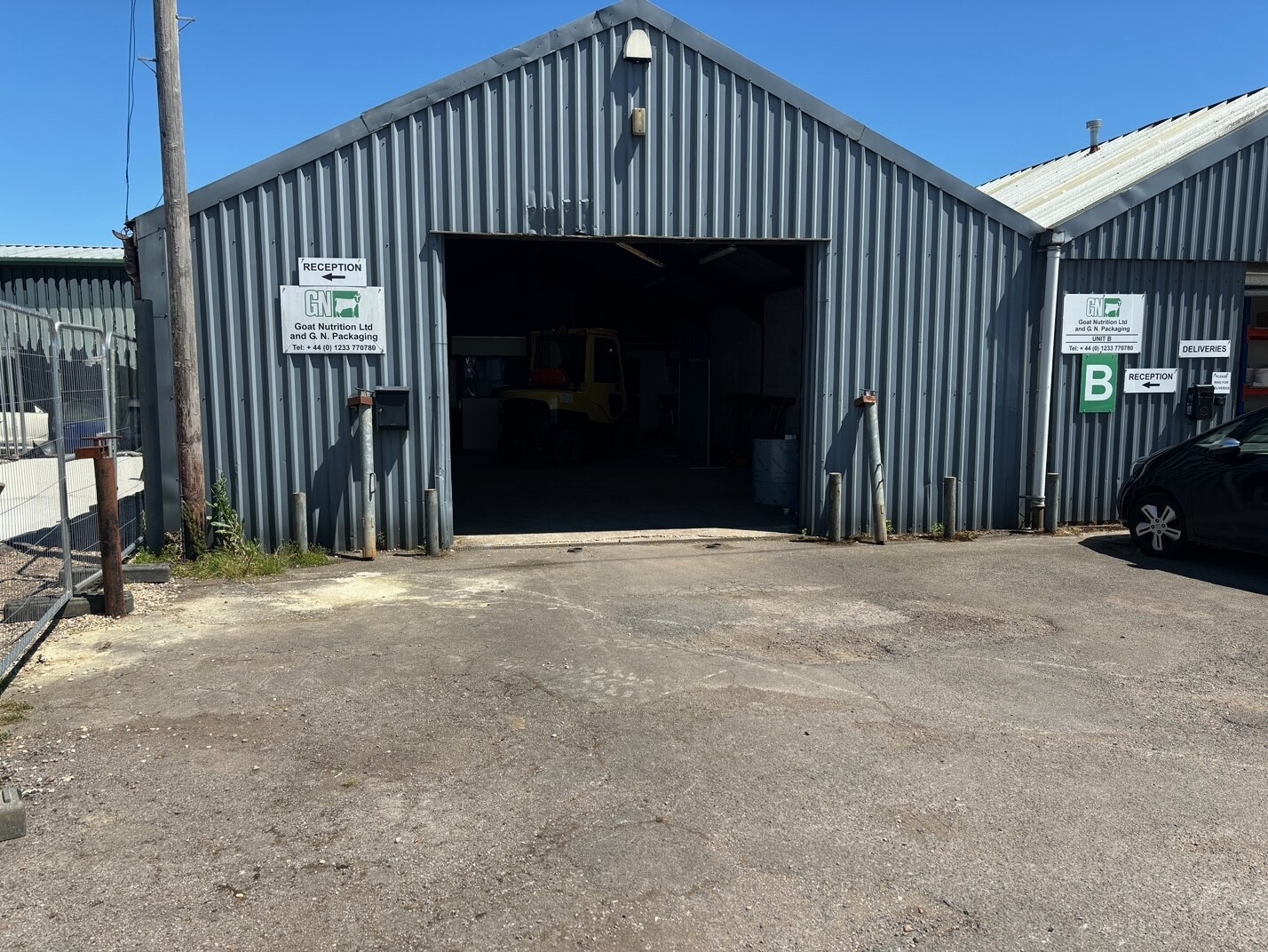
This feature is unavailable at the moment.
We apologize, but the feature you are trying to access is currently unavailable. We are aware of this issue and our team is working hard to resolve the matter.
Please check back in a few minutes. We apologize for the inconvenience.
- LoopNet Team
thank you

Your email has been sent!
Smarden Business Estate
2,031 SF of Industrial Space Available in Smarden TN27 8QL



Highlights
- Great local amenities
- Strong public transport links
- Access to M & A roads
all available space(1)
Display Rental Rate as
- Space
- Size
- Term
- Rental Rate
- Space Use
- Condition
- Available
The 2 spaces in this building must be leased together, for a total size of 2,031 SF (Contiguous Area):
The property comprises a single storey industrial/warehouse unit of steel portal frame construction, having block elevations and profile steel sheet cladding beneath a pitched profile steel sheet roof incorporating translucent panels. It has been adapted with a part cover mezzanine floor. It is arranged as open warehouse storage with ancillary offices, staff areas and WCs on ground floor level with eaves storage on the mezzanine. The warehouse is finished to a modern specification, having a concrete floor, up and over roller shutter door and diffused fluorescent lighting. The offices are finished to an equally modern standard having painted and plastered walls, carpeted floors and modern lighting.
- Use Class: E
- Diffused fluorescent lighting
- Up & over roller shutter door
- Demised WC facilities
- Concrete floor
| Space | Size | Term | Rental Rate | Space Use | Condition | Available |
| Ground - X, Mezzanine - X | 2,031 SF | Negotiable | $8.81 /SF/YR $0.73 /SF/MO $94.78 /m²/YR $7.90 /m²/MO $1,490 /MO $17,884 /YR | Industrial | Partial Build-Out | Pending |
Ground - X, Mezzanine - X
The 2 spaces in this building must be leased together, for a total size of 2,031 SF (Contiguous Area):
| Size |
|
Ground - X - 1,559 SF
Mezzanine - X - 472 SF
|
| Term |
| Negotiable |
| Rental Rate |
| $8.81 /SF/YR $0.73 /SF/MO $94.78 /m²/YR $7.90 /m²/MO $1,490 /MO $17,884 /YR |
| Space Use |
| Industrial |
| Condition |
| Partial Build-Out |
| Available |
| Pending |
Ground - X, Mezzanine - X
| Size |
Ground - X - 1,559 SF
Mezzanine - X - 472 SF
|
| Term | Negotiable |
| Rental Rate | $8.81 /SF/YR |
| Space Use | Industrial |
| Condition | Partial Build-Out |
| Available | Pending |
The property comprises a single storey industrial/warehouse unit of steel portal frame construction, having block elevations and profile steel sheet cladding beneath a pitched profile steel sheet roof incorporating translucent panels. It has been adapted with a part cover mezzanine floor. It is arranged as open warehouse storage with ancillary offices, staff areas and WCs on ground floor level with eaves storage on the mezzanine. The warehouse is finished to a modern specification, having a concrete floor, up and over roller shutter door and diffused fluorescent lighting. The offices are finished to an equally modern standard having painted and plastered walls, carpeted floors and modern lighting.
- Use Class: E
- Demised WC facilities
- Diffused fluorescent lighting
- Concrete floor
- Up & over roller shutter door
Property Overview
The property is located in Smarden, being approximately 11 miles south east of Maidstone, 9 miles west of Ashford.
Industrial FACILITY FACTS
Learn More About Renting Industrial Properties
Presented by

Smarden Business Estate
Hmm, there seems to have been an error sending your message. Please try again.
Thanks! Your message was sent.






