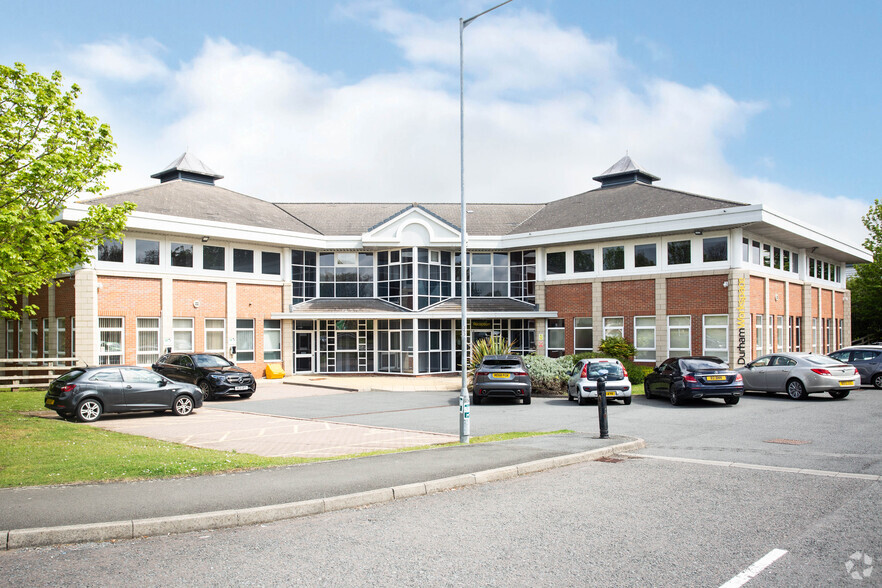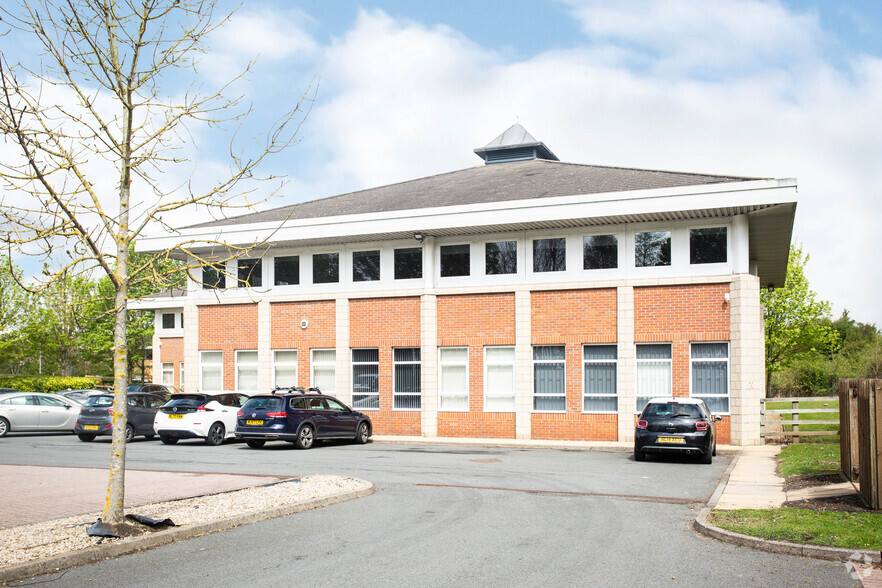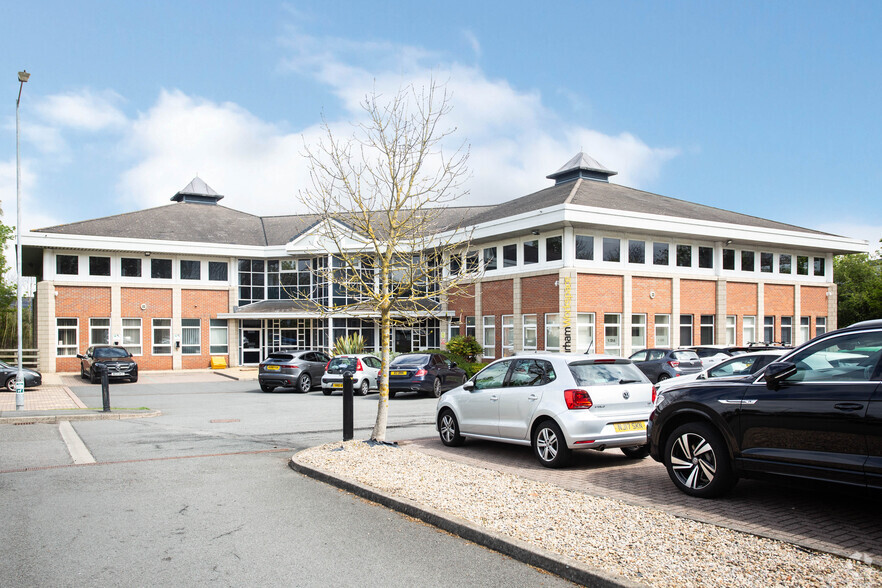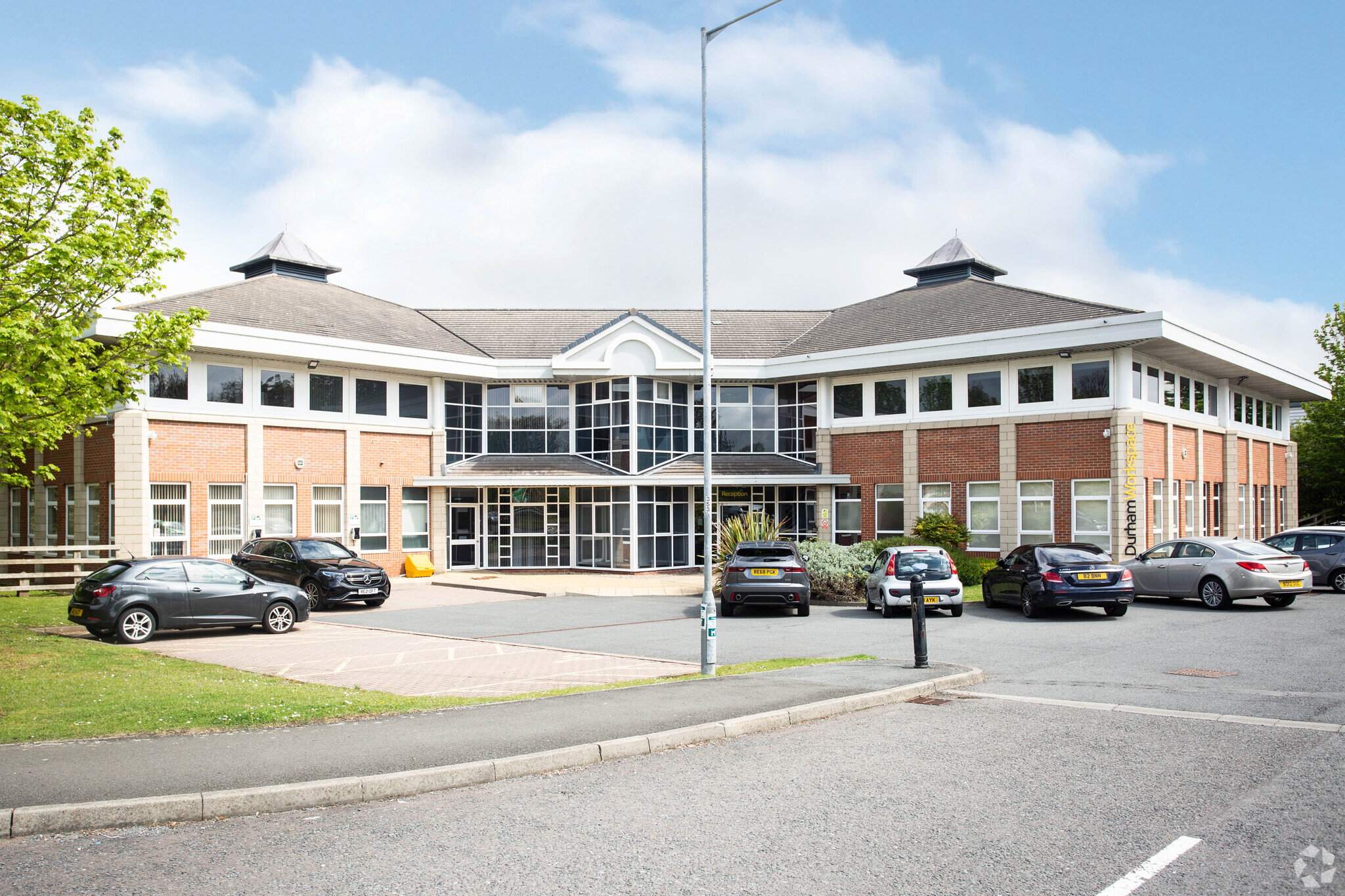
This feature is unavailable at the moment.
We apologize, but the feature you are trying to access is currently unavailable. We are aware of this issue and our team is working hard to resolve the matter.
Please check back in a few minutes. We apologize for the inconvenience.
- LoopNet Team
thank you

Your email has been sent!
Smithfield - Durham Workspace
Coworking Space Available in Pity Me DH1 5JZ



Highlights
- Certain Suites Can be Combined to Satisfy Larger Size Requirements.
- Rent from only £4,500 pa (£375 pcm) plus VAT.
- Excellent Transport Links.
- Staffed Reception (8:30am- 4:30pm Monday to Friday).
all available spaces(2)
Display Rental Rate as
- Space
- NO. OF PEOPLE
- Size
- Rental Rate
- Space Use
Durham Workspace is a two storey, detached office building constructed in approximately 1990. The elevations are a combination of curtain glazing and cavity brick walls with areas of cornicing lying beneath a range of pitched and hipped roofs with slate coverings and two feature turrets. Access is provided by a large, glazed reception door to a central core. Internally, the property comprises a mix of wooden laminate and carpet covered floors, painted plaster walls and suspended ceilings incorporating LED lighting. Heating is via wall mounted electric heaters. The accommodation is split to provide a reception lobby, common facilities and offices to the ground floor with additional offices, meeting room space and common areas to the first floor. The property has a landscaped car park area with approximately 62 spaces plus 2no. EV charging bays.
-
Term
-
-
Available
TBD
- Space available from coworking provider
- All offices are available on flexible terms.
Durham Workspace is a two storey, detached office building constructed in approximately 1990. The elevations are a combination of curtain glazing and cavity brick walls with areas of cornicing lying beneath a range of pitched and hipped roofs with slate coverings and two feature turrets. Access is provided by a large, glazed reception door to a central core. Internally, the property comprises a mix of wooden laminate and carpet covered floors, painted plaster walls and suspended ceilings incorporating LED lighting. Heating is via wall mounted electric heaters. The accommodation is split to provide a reception lobby, common facilities and offices to the ground floor with additional offices, meeting room space and common areas to the first floor. The property has a landscaped car park area with approximately 62 spaces plus 2no. EV charging bays.
-
Term
-
-
Available
TBD
- Space available from coworking provider
- All offices are available on flexible terms.
| Space | NO. OF PEOPLE | Size | Rental Rate | Space Use |
| Ground | 1 - 7 | 150-848 SF | Upon Request Upon Request Upon Request Upon Request | Office |
| 1st Floor | 1 - 7 | 150-848 SF | Upon Request Upon Request Upon Request Upon Request | Office |
Ground
| NO. OF PEOPLE |
| 1 - 7 |
| Size |
| 150-848 SF |
| Term |
| - |
| Rental Rate |
| Upon Request Upon Request Upon Request Upon Request |
| Space Use |
| Office |
| Available |
| TBD |
1st Floor
| NO. OF PEOPLE |
| 1 - 7 |
| Size |
| 150-848 SF |
| Term |
| - |
| Rental Rate |
| Upon Request Upon Request Upon Request Upon Request |
| Space Use |
| Office |
| Available |
| TBD |
Ground
| NO. OF PEOPLE | 1 - 7 |
| Size | 150-848 SF |
| Term | - |
| Rental Rate | Upon Request |
| Space Use | Office |
| Available | TBD |
Durham Workspace is a two storey, detached office building constructed in approximately 1990. The elevations are a combination of curtain glazing and cavity brick walls with areas of cornicing lying beneath a range of pitched and hipped roofs with slate coverings and two feature turrets. Access is provided by a large, glazed reception door to a central core. Internally, the property comprises a mix of wooden laminate and carpet covered floors, painted plaster walls and suspended ceilings incorporating LED lighting. Heating is via wall mounted electric heaters. The accommodation is split to provide a reception lobby, common facilities and offices to the ground floor with additional offices, meeting room space and common areas to the first floor. The property has a landscaped car park area with approximately 62 spaces plus 2no. EV charging bays.
- Space available from coworking provider
- All offices are available on flexible terms.
1st Floor
| NO. OF PEOPLE | 1 - 7 |
| Size | 150-848 SF |
| Term | - |
| Rental Rate | Upon Request |
| Space Use | Office |
| Available | TBD |
Durham Workspace is a two storey, detached office building constructed in approximately 1990. The elevations are a combination of curtain glazing and cavity brick walls with areas of cornicing lying beneath a range of pitched and hipped roofs with slate coverings and two feature turrets. Access is provided by a large, glazed reception door to a central core. Internally, the property comprises a mix of wooden laminate and carpet covered floors, painted plaster walls and suspended ceilings incorporating LED lighting. Heating is via wall mounted electric heaters. The accommodation is split to provide a reception lobby, common facilities and offices to the ground floor with additional offices, meeting room space and common areas to the first floor. The property has a landscaped car park area with approximately 62 spaces plus 2no. EV charging bays.
- Space available from coworking provider
- All offices are available on flexible terms.
About the Property
The property comprises a two storey building of masonry construction under a pitched slate roof. The building, known as Abbey House, offers office accommodation throughout. The property is located on Abbey Road within the Business Park in close proximity to the A167. Pity Me is situated approximately 3.4 miles north of Durham city Centre and 4.4miles south of the A1 (M) at Chester le Street.
Features and Amenities
- 24 Hour Access
- Controlled Access
- Security System
- Signage
- Kitchen
- Central Heating
- High Ceilings
- Natural Light
- Perimeter Trunking
- Secure Storage
- Wi-Fi
- Air Conditioning
Learn More About Renting Office Space
Presented by

Smithfield - Durham Workspace
Hmm, there seems to have been an error sending your message. Please try again.
Thanks! Your message was sent.





