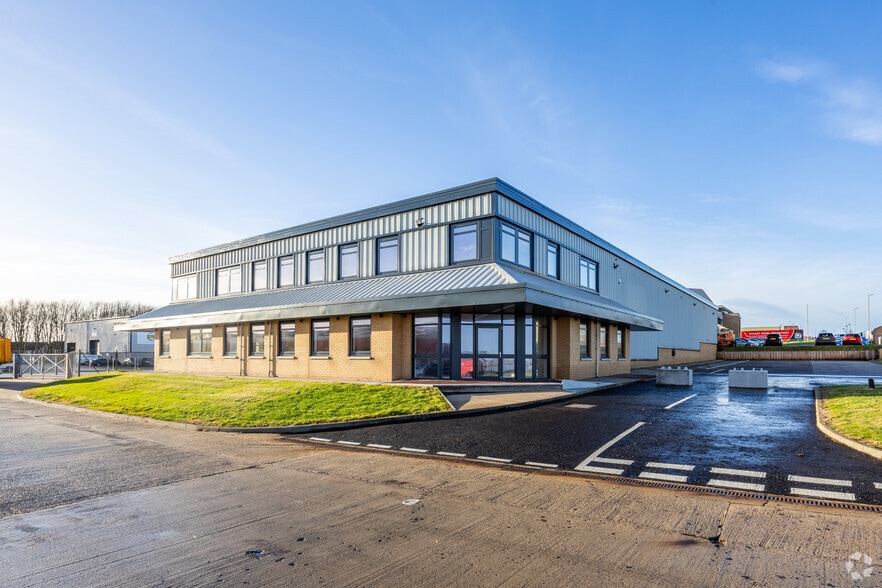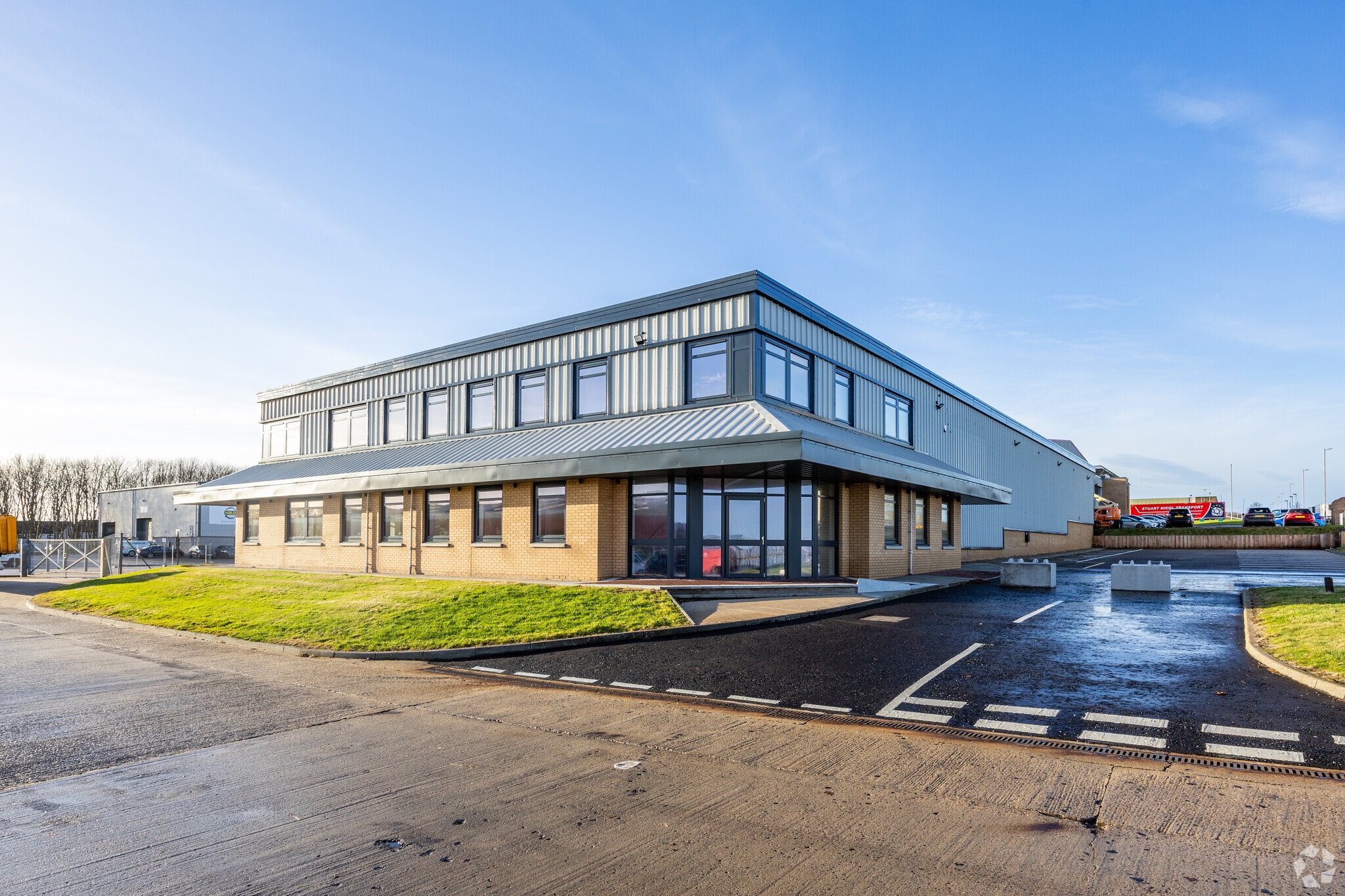
This feature is unavailable at the moment.
We apologize, but the feature you are trying to access is currently unavailable. We are aware of this issue and our team is working hard to resolve the matter.
Please check back in a few minutes. We apologize for the inconvenience.
- LoopNet Team
Souter Head Rd
Aberdeen AB12 3LF
Building 1 · Property For Lease

HIGHLIGHTS
- Detached buildings contained within secure site
- Close proximity to the South Harbour
- Located within the Energy Transition Zone
PROPERTY OVERVIEW
Building 1 lies at the front of the site, with frontage onto Souterhead Road. The property comprises a detached steel portal framed single storey warehouse with integral two storey offices to the front, with a large secure yard to the rear. There is a car park located to the front of the building which can accommodate 26 cars. The subjects are located within Altens Industrial Estate, one of Aberdeen’s most popular industrial locations, and is situated on the south side of Aberdeen. Altens Industrial Estate lies approximately two miles from Aberdeen City Centre and has good road links to Wellington Road (A956), which in turn, provides excellent road links to both Aberdeen City Centre and the south. Altens is also in the close proximity to the new South Harbour. This estate also forms part of the newly formed Energy Transition Zone (ETZ) - a location for the accelerated development of a new zero energy cluster to attract new investment and deliver net zero. Surrounding occupiers include; Weatherford, Swire Oilfield Services, Shell, Wood and Odfjell.
PROPERTY FACTS
| Property Type | Industrial | Rentable Building Area | 17,996 SF |
| Property Subtype | Warehouse | Year Built | 1993 |
| Property Type | Industrial |
| Property Subtype | Warehouse |
| Rentable Building Area | 17,996 SF |
| Year Built | 1993 |
FEATURES AND AMENITIES
- 24 Hour Access
- Yard
- Automatic Blinds
UTILITIES
- Lighting
- Water - City
- Sewer - City
LINKS
Listing ID: 30204584
Date on Market: 11/30/2023
Last Updated:
Address: Souter Head Rd, Aberdeen AB12 3LF
The Industrial Property at Souter Head Rd, Aberdeen, AB12 3LF is no longer being advertised on LoopNet.com. Contact the broker for information on availability.
INDUSTRIAL PROPERTIES IN NEARBY NEIGHBORHOODS
- South Of Dee Commercial Real Estate
- Dyce & Bucksburn Commercial Real Estate
- Aberdeen West End Commercial Real Estate
- Westhill & Kingswells Commercial Real Estate
- Bucksburn Commercial Real Estate
- Nigg Commercial Real Estate
- Kingswells Commercial Real Estate
- Findon Aberdeenshire Commercial Real Estate
- Altens Commercial Real Estate
- Potterton Commercial Real Estate
- Woodside Aberdeen City Commercial Real Estate
NEARBY LISTINGS
- 99 Crombie Rd, Aberdeen
- 8-18 Bridge St, Aberdeen
- 79 Rosemount Viaduct, Aberdeen
- 5 Carden Ter, Aberdeen
- 14 St. Marys Pl, Aberdeen
- 1 Rubislaw Pl, Aberdeen
- 164-172 Union St, Aberdeen
- 25 Balnagask Rd, Aberdeen
- 42 Upperkirkgate, Aberdeen
- 26 Carden Pl, Aberdeen
- 441 Union St, Aberdeen
- 39 Dee St, Aberdeen
- Greenbank Cres, Aberdeen
- Blackness Ave, Aberdeen
- Yard at Cairnrobin Industrial Park Road, Portlethen

